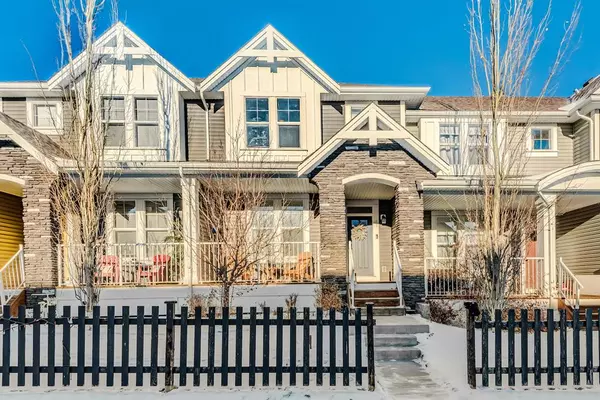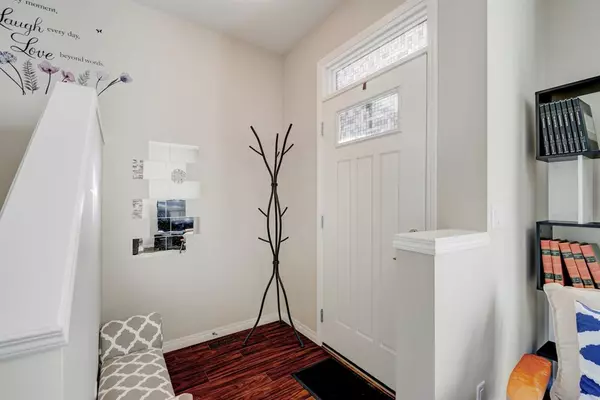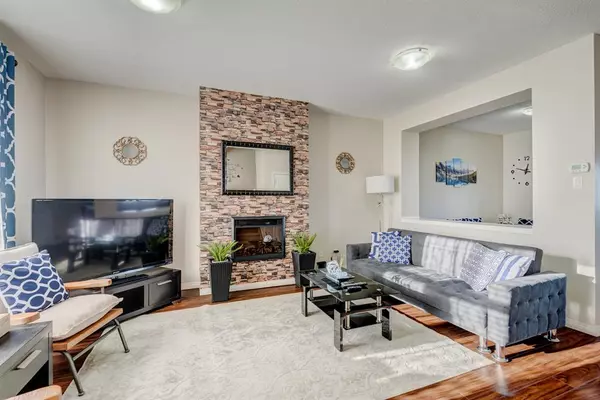$412,000
$412,000
For more information regarding the value of a property, please contact us for a free consultation.
3 Beds
3 Baths
1,351 SqFt
SOLD DATE : 12/28/2022
Key Details
Sold Price $412,000
Property Type Townhouse
Sub Type Row/Townhouse
Listing Status Sold
Purchase Type For Sale
Square Footage 1,351 sqft
Price per Sqft $304
Subdivision Williamstown
MLS® Listing ID A2015536
Sold Date 12/28/22
Style 2 Storey
Bedrooms 3
Full Baths 2
Half Baths 1
Originating Board Calgary
Year Built 2014
Annual Tax Amount $2,208
Tax Year 2022
Lot Size 2,150 Sqft
Acres 0.05
Property Description
Exciting opportunity to own a little piece of paradise in this quaint and inviting townhome community with NO CONDO FEES! Walking down the central greenbelt pathway will lead you to this lovely home with a covered front porch. Walking inside, you'll appreciate the modern touches like rich laminate floors that span the main floor and large windows that let in the southern sunshine. The living room is warm and inviting on these chilly nights with a cozy gas fireplace. The open-concept design is great for young families that need to keep an eye on their little ones. The dining space can easily accommodate large family dinners and the kitchen is a real showstopper. The central granite island is a natural gathering place with plenty of room to seat four people. Stainless steel appliances, an abundance of storage, and a large picture window give the kitchen added character and warmth. A 2 piece bath finishes this level. Heading upstairs, you'll appreciate the size of the primary suite. It can easily fit a king-sized bed with room for nightstands and more. A walk-in closet and a 4 piece ensuite create a comfortable living space. Two additional bedrooms and a 4 piece bath round out the upper level. The unfinished basement has a great layout with a rough-in for a future bathroom. The backyard is fully fenced, making it pet and child-friendly. A single detached garage will keep your vehicle warm and a second parking stall is an extra perk. Williamstown is a fantastic community, with an elementary school (K-8) and a beautiful nature reserve with walking paths. This home is ideally situated in a very quiet location, far from street traffic and noise.
Location
Province AB
County Airdrie
Zoning DC-36
Direction S
Rooms
Basement Full, Unfinished
Interior
Interior Features Bathroom Rough-in, Granite Counters, Kitchen Island, No Smoking Home, Open Floorplan, Pantry, Recessed Lighting, Walk-In Closet(s)
Heating Forced Air
Cooling None
Flooring Carpet, Ceramic Tile, Laminate
Fireplaces Number 1
Fireplaces Type Gas
Appliance Dishwasher, Dryer, Garage Control(s), Microwave Hood Fan, Refrigerator, Stove(s), Washer, Window Coverings
Laundry In Unit
Exterior
Garage Alley Access, Paved, Single Garage Detached
Garage Spaces 1.0
Garage Description Alley Access, Paved, Single Garage Detached
Fence Fenced
Community Features Schools Nearby, Playground, Sidewalks, Street Lights, Shopping Nearby
Roof Type Asphalt Shingle
Porch Deck, Front Porch
Lot Frontage 5.97
Exposure S
Total Parking Spaces 2
Building
Lot Description Back Lane, Low Maintenance Landscape, Landscaped, Level, Rectangular Lot
Foundation Poured Concrete
Architectural Style 2 Storey
Level or Stories Two
Structure Type Wood Frame
Others
Restrictions None Known
Tax ID 78818874
Ownership Private
Read Less Info
Want to know what your home might be worth? Contact us for a FREE valuation!

Our team is ready to help you sell your home for the highest possible price ASAP
GET MORE INFORMATION

Agent | License ID: LDKATOCAN






