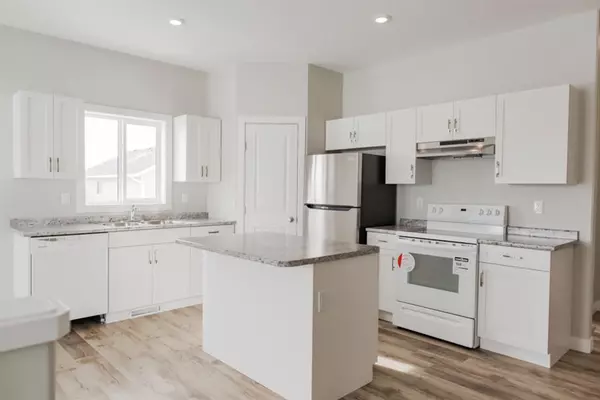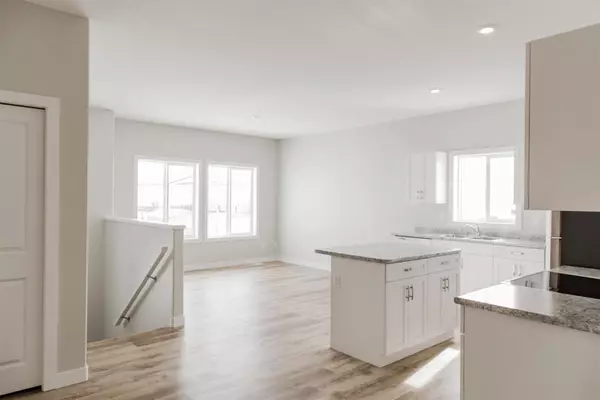$699,900
$699,900
For more information regarding the value of a property, please contact us for a free consultation.
2,142 SqFt
SOLD DATE : 12/27/2022
Key Details
Sold Price $699,900
Property Type Multi-Family
Sub Type Triplex
Listing Status Sold
Purchase Type For Sale
Square Footage 2,142 sqft
Price per Sqft $326
MLS® Listing ID A2007233
Sold Date 12/27/22
Style Bi-Level
Originating Board Grande Prairie
Year Built 2022
Annual Tax Amount $4,620
Tax Year 2022
Property Description
CASH FLOWING-all units rented AND LEASES SIGNED, SUITES ARE RENTED FOR $1600, $1650, $1700, ALL RENTS PLUS POWER AND GAS ( SEPERATE POWER AND GAS METERS). STAINLESS STEEL KITCHEN Appliances, FRONT LOAD WASHER AND DRYER, blinds and landscaping WITH SOD included. New Contemporary styled 3Plex in the new Bridgewater subdivision in Clairmont. This unique layout is designed with maximum CASH FLOW in mind featuring 3 suites each with 3 bedrooms, 2 full bathrooms and a bonus living area in the basement. The main floor of these homes features an open layout throughout the kitchen and living room and also has a roomy master bedroom and a 4 piece main bath right beside it. The kitchen features an island, a corner pantry and soft close cabinets and real wood soft close drawers. In the basement there are two more bedrooms, a 4 piece bathroom, a 2nd living room and a laundry closet. Each unit will have its own power and gas meters and each suite will have a 2 vehicle concrete parking stall. To top it off everything is included, Stainless Steel appliances and washer and dryer for each suite, 10yr new home warranty, hot water on demand, 50 year shingles. ( taxes 49% less than GP) . Clairmont is an excellent place to call home, raise a family or invest! Clairmont has a k-8 school, skate park, many kids parks & walking trails. Only 5 minutes from the Clairmont industrial park home to 100's of service companies. ! There are two under construction so why not buy both! pictures are samples from the same floor plan, acctual appliances are stainless.
Location
Province AB
County Grande Prairie No. 1, County Of
Zoning mdr
Rooms
Basement Finished, Full
Interior
Interior Features Breakfast Bar, Built-in Features, Laminate Counters, No Animal Home, No Smoking Home, Open Floorplan
Heating Forced Air, Natural Gas
Flooring Carpet, Vinyl
Appliance See Remarks
Exterior
Garage Concrete Driveway
Garage Description Concrete Driveway
Roof Type Asphalt Shingle,Fiberglass
Total Parking Spaces 6
Building
Story 2
Foundation Poured Concrete
Architectural Style Bi-Level
Level or Stories Two
Structure Type Concrete,Wood Frame
New Construction 1
Others
Restrictions Architectural Guidelines
Tax ID 77489160
Ownership Private
Read Less Info
Want to know what your home might be worth? Contact us for a FREE valuation!

Our team is ready to help you sell your home for the highest possible price ASAP
GET MORE INFORMATION

Agent | License ID: LDKATOCAN






