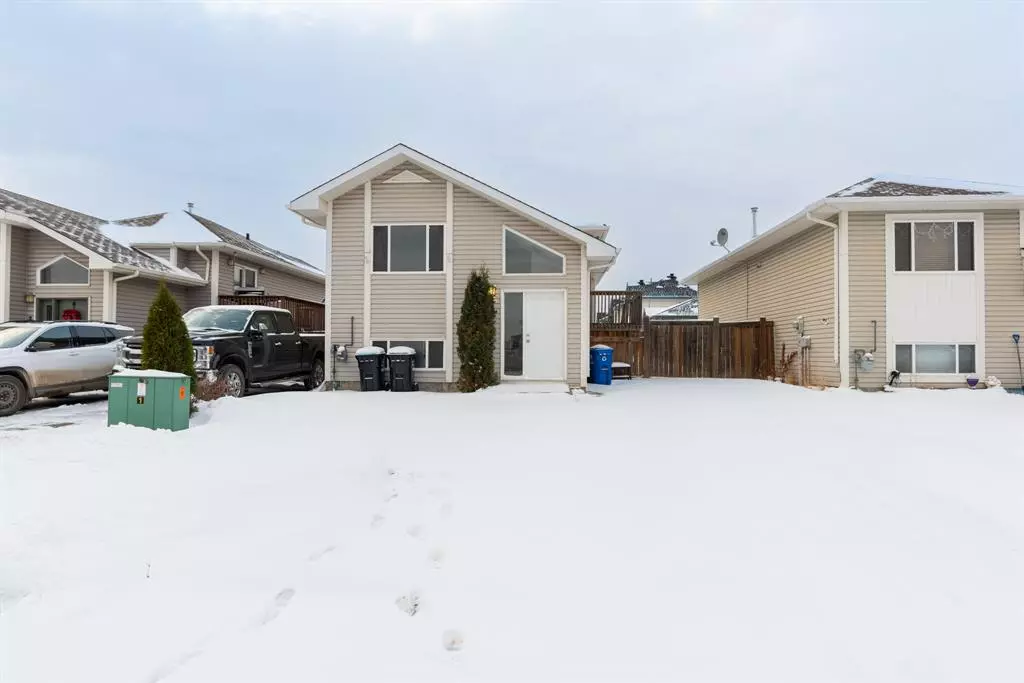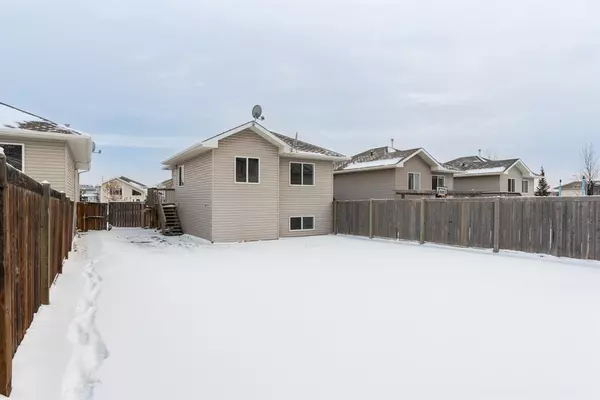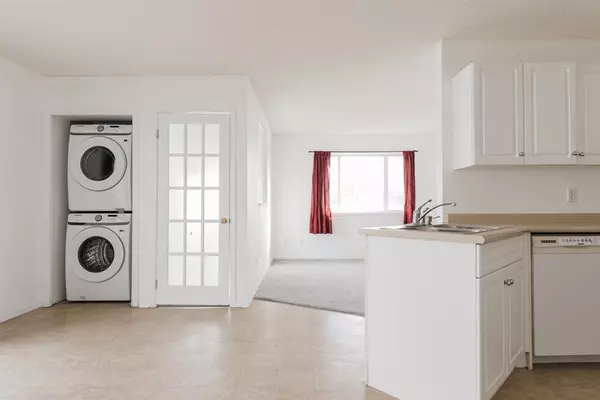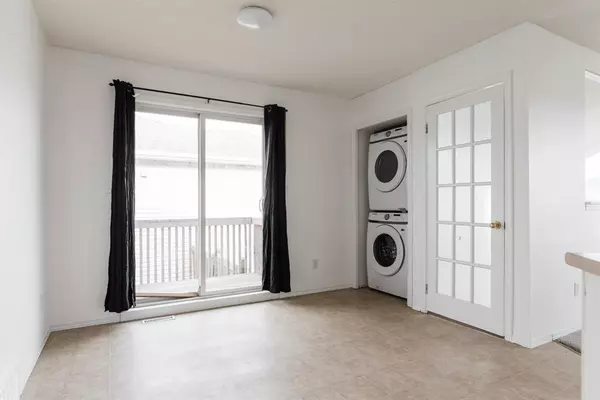$295,000
$319,900
7.8%For more information regarding the value of a property, please contact us for a free consultation.
5 Beds
2 Baths
935 SqFt
SOLD DATE : 12/27/2022
Key Details
Sold Price $295,000
Property Type Single Family Home
Sub Type Detached
Listing Status Sold
Purchase Type For Sale
Square Footage 935 sqft
Price per Sqft $315
Subdivision Timberlea
MLS® Listing ID A2009878
Sold Date 12/27/22
Style Bi-Level
Bedrooms 5
Full Baths 2
Condo Fees $96
Originating Board Fort McMurray
Year Built 2004
Annual Tax Amount $1,651
Tax Year 2022
Lot Size 4,568 Sqft
Acres 0.1
Property Description
VALUE PACKED FOR AN INCREDIBLE PRICE! Welcome to 3-100 Paish Place: This bright 5 bedroom bi-level sits on a spacious lot with a MASSIVE BACKYARD, long driveway, RV Parking and has New Carpet, New Trims, New Door Frames and Fresh White Paint throughout making it turn key and ready for new owners!
This desirable neighbourhood is known for being a great community for families and is close to schools, parks, bus routes and tons of shopping. The home offers curb appeal, parking, and plenty of space for you to stretch out and enjoy.
Upon entering the home you’ll either be lead upstairs or downstairs, but levels with their own door should you decide to rent the basement or have extended family come stay or have multiple generations living under one roof and needing their own space.
The main level of the home is open with white kitchen cabinets, a pantry for optimal storage, a spacious dining room, main floor laundry with BRAND NEW WASHER AND DRYER and large living room with oversized windows for an abundance of natural light. The main level of the home also offers 3 bedrooms all with BRAND NEW CARPET and a full 4pc bathroom. The entire home has FRESH WHITE PAINT TOP TO BOTTOM making it easy to style no matter what your taste is.
The lower level of the home provides a surprising amount of space, with a living area, kitchenette, two bright bedrooms and a den that could be used as an office, gaming area or storage. There is a laundry hook up downstairs as well in case you need separate laundry downstairs and condo fees are only $96 a month!! Schedule a tour today!!
Location
Province AB
County Wood Buffalo
Area Fm Northwest
Zoning R1S
Direction E
Rooms
Basement Finished, Full
Interior
Interior Features Storage, Wet Bar
Heating Forced Air
Cooling None
Flooring Carpet, Tile
Appliance Dishwasher, Microwave, Refrigerator, Stove(s), Washer/Dryer
Laundry Main Level
Exterior
Garage Driveway, Parking Pad, RV Access/Parking
Garage Description Driveway, Parking Pad, RV Access/Parking
Fence Fenced
Community Features Schools Nearby, Sidewalks, Shopping Nearby
Amenities Available Snow Removal, Trash
Roof Type Asphalt Shingle
Porch Side Porch
Lot Frontage 38.72
Exposure E
Total Parking Spaces 3
Building
Lot Description Back Yard
Foundation Poured Concrete
Architectural Style Bi-Level
Level or Stories Bi-Level
Structure Type Vinyl Siding
Others
HOA Fee Include Common Area Maintenance,Maintenance Grounds,Snow Removal,Trash
Restrictions None Known
Tax ID 76182878
Ownership Private
Pets Description Call
Read Less Info
Want to know what your home might be worth? Contact us for a FREE valuation!

Our team is ready to help you sell your home for the highest possible price ASAP
GET MORE INFORMATION

Agent | License ID: LDKATOCAN






