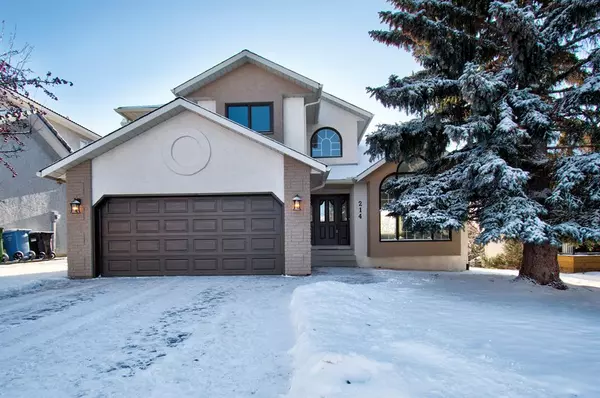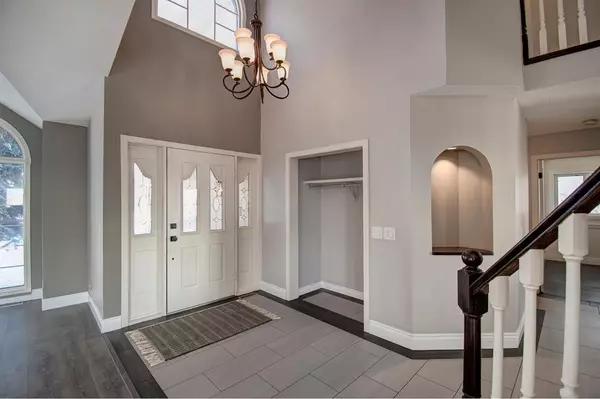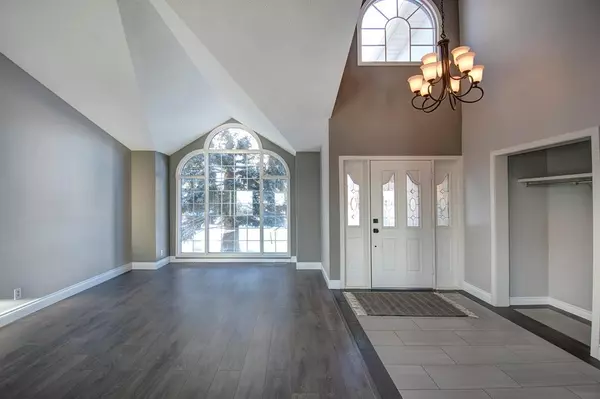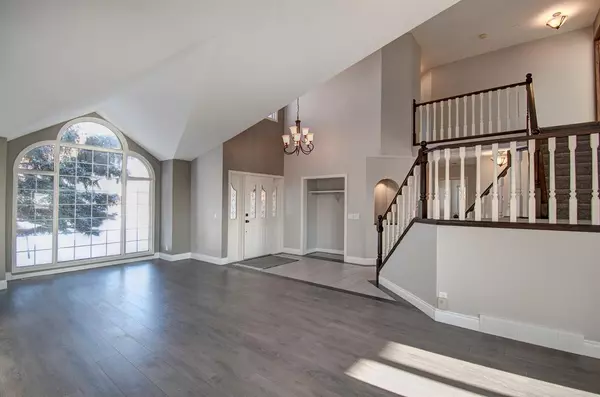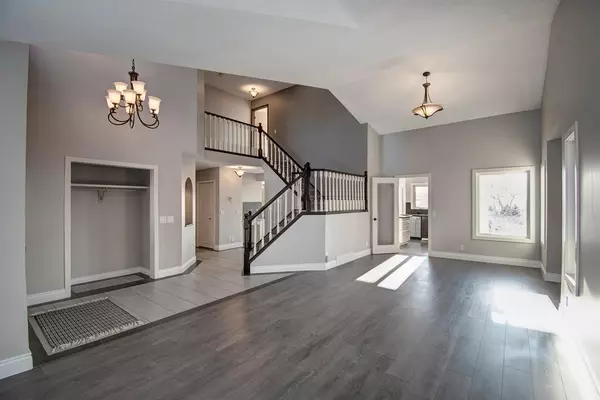$944,000
$958,800
1.5%For more information regarding the value of a property, please contact us for a free consultation.
5 Beds
4 Baths
2,344 SqFt
SOLD DATE : 12/26/2022
Key Details
Sold Price $944,000
Property Type Single Family Home
Sub Type Detached
Listing Status Sold
Purchase Type For Sale
Square Footage 2,344 sqft
Price per Sqft $402
Subdivision Edgemont
MLS® Listing ID A2014257
Sold Date 12/26/22
Style 2 Storey
Bedrooms 5
Full Baths 3
Half Baths 1
HOA Fees $7/ann
HOA Y/N 1
Originating Board Central Alberta
Year Built 1990
Annual Tax Amount $5,051
Tax Year 2022
Lot Size 6,317 Sqft
Acres 0.15
Property Description
Welcome home! STUNNING MOUNTAIN VIEWS, WALKOUT BASEMENT, SOUGHT AFTER COMMUNITY OF EDGEMONT, QUIET STREET, BACKS ON TO GREEN SPACE AND WALKING PATH! All this and so much more! Original owner home for the past 32 years is on the market for the very first time and offers 4 bedrooms plus a den/office that would make a 5th bedroom if needed. With 2344 sqft on the top floors and an additional 1158 sqft below, there is plenty of space for the whole family. Upon entering the home you will notice the breathtaking mountian veiw, tiled entry way, natural light, and a vaulted ceiling that creates an open and airy feeling to the home. The living room and dining area have German made, non-stractching, high end lamintate flooring, a place for a hutch and room for the entire famiy to enjoy around a dining room table. The bright and sunny kitchen has granite countertops, center island, garburator, stainless steel appliances, coffee bar counter, breakfast nook area and garden doors leading out to the deck. The kitchen adjoins another living area with a wood firplace that features leather granite surround and a unique beautiful sandwall finishing from Germany. The rest of the main floor offers a 2 pc bath with tile wainscotting, main floor laudry room complete with sink and cabinets, and a den/office/5th bedroom to use which ever way you choose. Upstairs, the masterbedroom has the moutain views as well, complimeted by an ensuite with new dual sinks, backsplash and faucets; granite counters, jetted tub, seperate shower and massive walk-in closet! The 2nd and 3rd bedrooms up are joined by a jack and jill bathroom with a seperate area for the tub/shower and features dual sinks. Downstairs you will find a bright and cheery feeling that a walk out basement offers. The south facing wall has big open window allowing you to look out onto the landscaped yard and green space . The family room has a gas fireplace and is large enough for a games room on one side if a pool table is desired. There is a bedrooom, 4pc bathroom, a large storage room and a workshop/craft room complete with sink! This home has it all! The home has new paint, flooring, some new light fixtures, new hot water tank, some windows have been replaced, banisters painted and more. Outside the home has been recently painted, new steps on the deck, a gas line for all your bbq needs, new chimeny cap, parging redone, outside taps checked and maintianed and the yard is fully landscaped. This amazing home is located close to Nose Hill Park, Edgemont Park, walking paths, Edgemont School, Tom Baines , Simon Fraser School, Sir Winston Churchill High, U of C, and the bus stop is only 1 min away. Plus, this home is located in one of Calgary's most sought-after communities - Edgemont- known for its excellent schools and shopping options! Don't miss this one!
Location
Province AB
County Calgary
Area Cal Zone Nw
Zoning R-C1
Direction N
Rooms
Basement Finished, Walk-Out
Interior
Interior Features Double Vanity, Granite Counters, Jetted Tub, Kitchen Island, No Smoking Home, Soaking Tub, Track Lighting, Vinyl Windows, Walk-In Closet(s)
Heating Forced Air, Natural Gas
Cooling None
Flooring Carpet, Laminate, Linoleum
Fireplaces Number 2
Fireplaces Type Family Room, Gas, Glass Doors, Living Room, Mantle, Tile, Wood Burning
Appliance Dishwasher, Electric Oven, Microwave Hood Fan, Refrigerator, Stove(s), Washer/Dryer, Window Coverings
Laundry Main Level
Exterior
Garage Double Garage Attached
Garage Spaces 2.0
Garage Description Double Garage Attached
Fence Fenced
Community Features Park, Schools Nearby, Sidewalks
Amenities Available Other
Roof Type Asphalt Shingle
Porch Deck
Lot Frontage 54.2
Total Parking Spaces 4
Building
Lot Description Back Yard, Backs on to Park/Green Space, Fruit Trees/Shrub(s), Front Yard, Gentle Sloping, Landscaped, Views
Foundation Poured Concrete
Architectural Style 2 Storey
Level or Stories Two
Structure Type Stucco,Wood Frame
Others
Restrictions None Known
Tax ID 76853251
Ownership Private
Read Less Info
Want to know what your home might be worth? Contact us for a FREE valuation!

Our team is ready to help you sell your home for the highest possible price ASAP
GET MORE INFORMATION

Agent | License ID: LDKATOCAN


