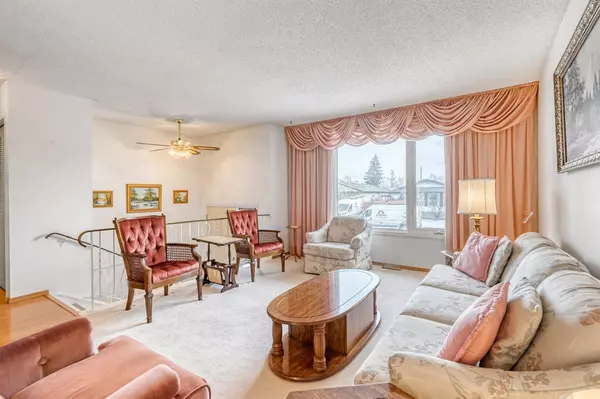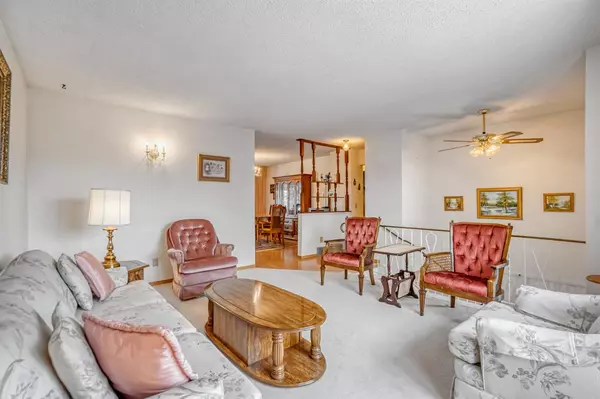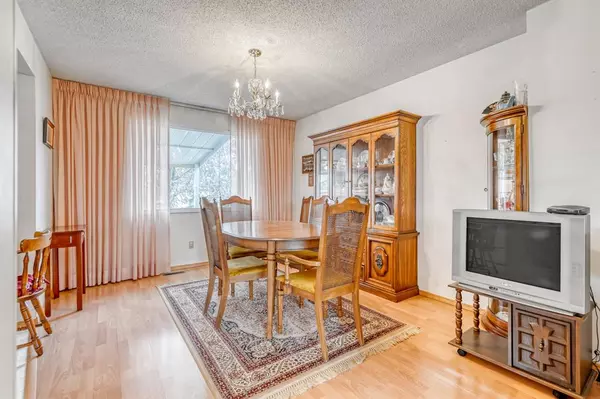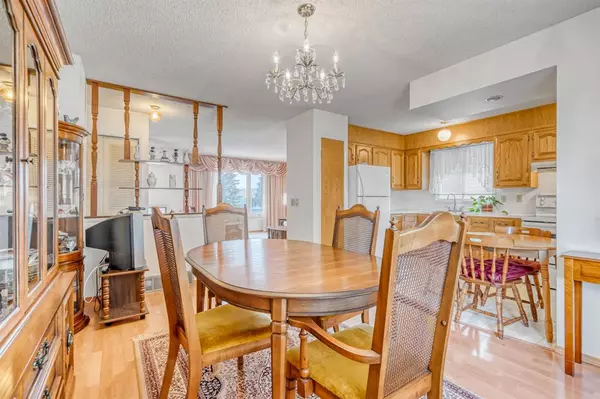$443,900
$443,900
For more information regarding the value of a property, please contact us for a free consultation.
4 Beds
2 Baths
949 SqFt
SOLD DATE : 12/26/2022
Key Details
Sold Price $443,900
Property Type Single Family Home
Sub Type Detached
Listing Status Sold
Purchase Type For Sale
Square Footage 949 sqft
Price per Sqft $467
Subdivision Huntington Hills
MLS® Listing ID A2014959
Sold Date 12/26/22
Style Bi-Level
Bedrooms 4
Full Baths 2
Originating Board Calgary
Year Built 1972
Annual Tax Amount $2,516
Tax Year 2022
Lot Size 4,079 Sqft
Acres 0.09
Property Description
Welcome Home to a wonderful, Bi-level style family home! This home is an easy walk to two elementary schools and is close to Beddington Town Centre and Superstore. The very functional Kitchen Dining room will be a pleasure for you and your family to work and entertain in. Off the back door there is a Mud room that provides plenty of storage and protection from the weather at the back door. The Living room is bright and overlooks the front street. There are two good sized bedrooms and a bathroom on this level. The basement includes two additional bedrooms, a full bathroom and a wonderful family room for those great family get-togethers, or just to hang out with friends! The furnace room has a mid-efficient furnace upgraded in 2007 and a hot water tank upgraded in 2015. There is a central vacuum system to make cleanup that much easier! The furnace room also contains the newer clothes washer and dryer along with a newer electric panel (2004). The west facing backyard has mature trees and a wonderful interlocking brick patio for great evenings out. There is a shed for housing all your gardening tools and patio equipment. The single detached garage is accessed via the paved back alley. This is a great property… make it your home!
Location
Province AB
County Calgary
Area Cal Zone N
Zoning R-C1
Direction E
Rooms
Basement Finished, Full
Interior
Interior Features Central Vacuum, No Smoking Home
Heating Central, Natural Gas
Cooling None
Flooring Carpet, Laminate, Linoleum
Appliance Dryer, Electric Stove, Freezer, Refrigerator, Washer
Laundry In Basement
Exterior
Garage Single Garage Detached
Garage Spaces 1.0
Garage Description Single Garage Detached
Fence Fenced
Community Features Schools Nearby, Playground
Roof Type Asphalt
Porch Patio
Lot Frontage 40.03
Total Parking Spaces 1
Building
Lot Description Back Lane, Fruit Trees/Shrub(s), Landscaped, Rectangular Lot
Foundation Poured Concrete
Sewer Public Sewer
Water Public
Architectural Style Bi-Level
Level or Stories One
Structure Type Wood Frame
Others
Restrictions None Known
Tax ID 76409234
Ownership Private
Read Less Info
Want to know what your home might be worth? Contact us for a FREE valuation!

Our team is ready to help you sell your home for the highest possible price ASAP
GET MORE INFORMATION

Agent | License ID: LDKATOCAN






