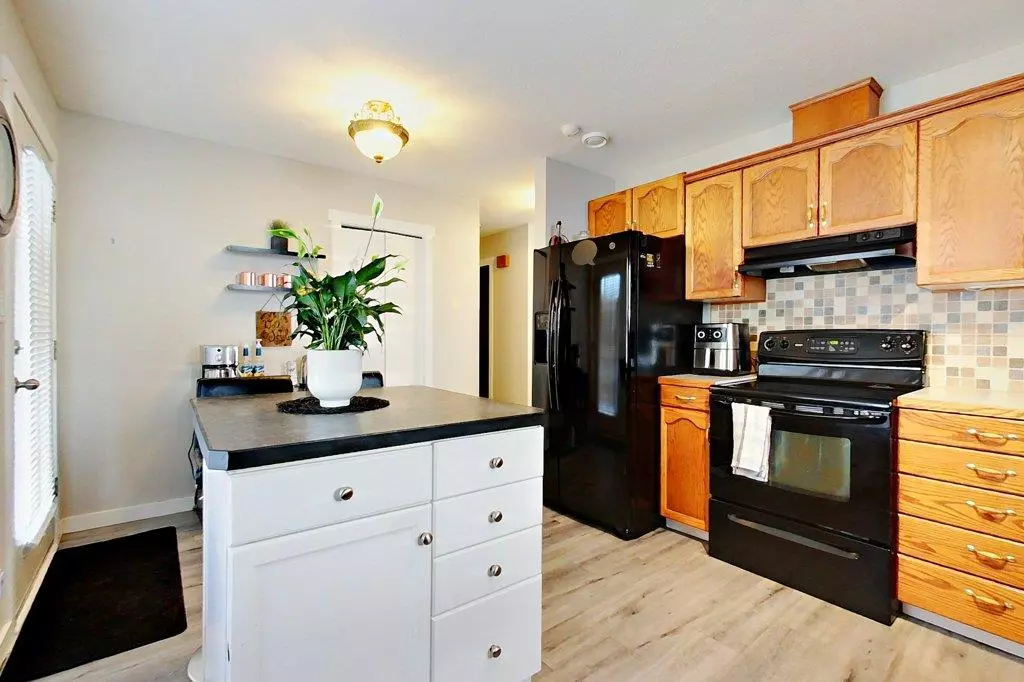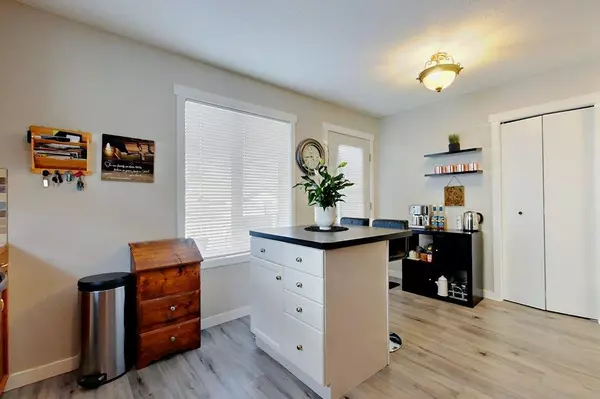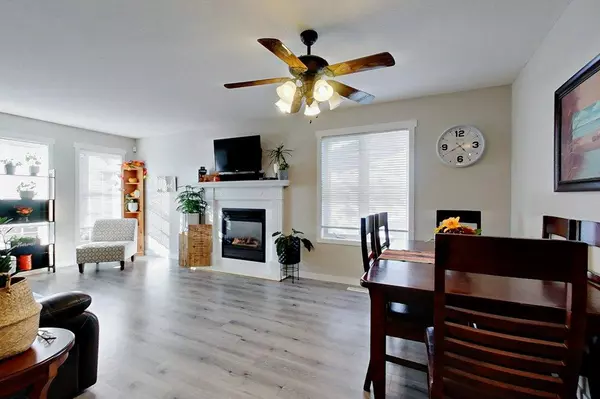$335,000
$349,900
4.3%For more information regarding the value of a property, please contact us for a free consultation.
5 Beds
3 Baths
1,259 SqFt
SOLD DATE : 12/23/2022
Key Details
Sold Price $335,000
Property Type Single Family Home
Sub Type Detached
Listing Status Sold
Purchase Type For Sale
Square Footage 1,259 sqft
Price per Sqft $266
Subdivision Harvest Meadows
MLS® Listing ID A2006383
Sold Date 12/23/22
Style Bi-Level
Bedrooms 5
Full Baths 3
Originating Board Central Alberta
Year Built 1999
Annual Tax Amount $3,200
Tax Year 2022
Lot Size 5,350 Sqft
Acres 0.12
Property Description
Great Location!! Bi-Level located in the greatly expanding town of Blackfalds. This 5 Bedroom 3 bath home has much to offer. Come through the entrance to a large tiled entry with the garage off to the side. Ascend the stairs to a large open living room and dining room with fresh vinyl flooring. The wall color gives the home a very clean look. Enter the private kitchen with an island for ample space. Go through the deck door and exit on to the large deck and huge backyard. The bedrooms are down the hall with lots of room to have family living. The primary Bedroom has ample space to rest easy. The basement offers a large family room with 2 beds and a storage room and a utility room. Very roomy for the whole family to enjoy.
Location
Province AB
County Lacombe County
Zoning R1
Direction SW
Rooms
Basement Finished, Full
Interior
Interior Features High Ceilings, Kitchen Island, See Remarks, Vaulted Ceiling(s), Walk-In Closet(s)
Heating Central
Cooling None
Flooring Ceramic Tile, Linoleum, Vinyl
Fireplaces Number 1
Fireplaces Type Gas
Appliance Dishwasher, Dryer, Stove(s), Washer, Water Softener
Laundry Lower Level
Exterior
Garage Double Garage Attached
Garage Spaces 2.0
Garage Description Double Garage Attached
Fence Fenced
Community Features Park, Schools Nearby, Playground, Pool, Sidewalks, Street Lights, Shopping Nearby
Roof Type Asphalt Shingle
Porch Deck
Lot Frontage 50.0
Total Parking Spaces 2
Building
Lot Description Back Lane, Back Yard, Cul-De-Sac, Front Yard, Landscaped
Foundation Poured Concrete
Architectural Style Bi-Level
Level or Stories One
Structure Type Brick,See Remarks,Vinyl Siding,Wood Frame
Others
Restrictions None Known
Tax ID 57299854
Ownership Joint Venture
Read Less Info
Want to know what your home might be worth? Contact us for a FREE valuation!

Our team is ready to help you sell your home for the highest possible price ASAP
GET MORE INFORMATION

Agent | License ID: LDKATOCAN






