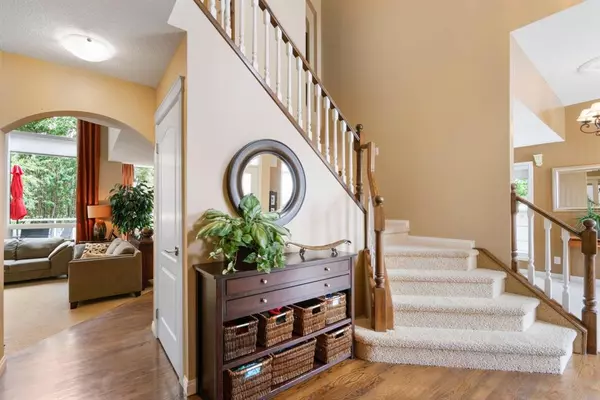$870,000
$889,900
2.2%For more information regarding the value of a property, please contact us for a free consultation.
4 Beds
4 Baths
2,234 SqFt
SOLD DATE : 12/23/2022
Key Details
Sold Price $870,000
Property Type Single Family Home
Sub Type Detached
Listing Status Sold
Purchase Type For Sale
Square Footage 2,234 sqft
Price per Sqft $389
Subdivision Mckenzie Lake
MLS® Listing ID A2015438
Sold Date 12/23/22
Style 2 Storey
Bedrooms 4
Full Baths 3
Half Baths 1
HOA Fees $22/ann
HOA Y/N 1
Originating Board Calgary
Year Built 1998
Annual Tax Amount $4,708
Tax Year 2022
Lot Size 6,447 Sqft
Acres 0.15
Property Description
IN FOR CHRISTMAS IS POSSIBLE!!! DREAMS COME TRUE-SECOND OPPORTUNITY FOR THIS INCREDIBLE PROPERTY- BUYERS COULD NOT CLOSE!! CARDEL built ESTATE home, across from RIDGE homes, Mountain views! TRIPLE ATTACHED GARAGE, WALKOUT BASEMENT, HUGE 0.15 AC LOT with BEAUTIFUL LANDSCAPING in IMPECCABLE condition!! (pre inspection by certified master inspector). As you enter this home you take in the high ceilings, with custom staircase, this home is thought to be a former show home- has custom upgrades throughout! The dining room has a niche for you china cabinet and formal dining table, a formal living room to entertain in, the kitchen has built in stove, oven top, warming drawer, the island is spacious providing room for a breakfast bar. There is a nook, surrounded by light from the extended windows on three sides, built in desk in kitchen- great if you’re needing extra space while working from home. You step down into the sunken family room with 2 storey high ceilings and windows, custom built in wall unit, gas fireplace, a Juliet balcony overlooking from the second floor! This is meant for families!! There is a private office- perfect from those working from home! A recently updated laundry area, folding table and extra cabinet space! The 2 piece powder room with beautiful decor. As you go upstairs to the second floor, you will love this unique staircase with access to both the foyer and kitchen. The second floor has 3 bedrooms! The primary bedroom is LARGE with good sized walk in closet and enjoys a recently RENOVATED 5 piece SPA like en suite- his and her sinks, STAND ALONE soaker tub, HUGE shower with lovely tiles and niche areas. The second 4 piece bathroom has also been renovated with white subway tile and black hardware touches! The basement is a WALKOUT onto a concrete patio. Finished by the builder with another GAS fireplace and built in wall unit in family room, there is a bar, dining area- possibility to convert into a legal/illegal ( depends on approval) suite with separate access. The basement has a large rec room area- currently used as gym, den , a beautiful bright bedroom with 3 piece bathroom- large shower and slate floors! This home has a newer roof, newer furnace, renovated bathrooms, sprinkler system, AC, custom built ins, open to below areas with high ceilings, TRIPLE GARAGE, WALKOUT basement- with tons of windows and light, across from ridge, walk to schools, FISH CREEK PARK and lake!!
Location
Province AB
County Calgary
Area Cal Zone Se
Zoning R-C1
Direction W
Rooms
Basement Finished, Walk-Out
Interior
Interior Features Bar, Bookcases, Breakfast Bar, Built-in Features, Ceiling Fan(s), Central Vacuum, Closet Organizers, Double Vanity, High Ceilings, Kitchen Island, No Smoking Home, Open Floorplan, Tile Counters, Vaulted Ceiling(s), Walk-In Closet(s), Wet Bar, Wired for Sound, Wood Windows
Heating Forced Air, Natural Gas
Cooling Central Air
Flooring Carpet, Ceramic Tile, Hardwood
Fireplaces Number 2
Fireplaces Type Basement, Gas, Tile
Appliance Bar Fridge, Built-In Oven, Central Air Conditioner, Dishwasher, Electric Cooktop, Garage Control(s), Humidifier, Microwave Hood Fan, Washer/Dryer, Window Coverings
Laundry Main Level
Exterior
Garage Concrete Driveway, Garage Door Opener, Garage Faces Side, Insulated, On Street, Triple Garage Attached
Garage Spaces 6.0
Garage Description Concrete Driveway, Garage Door Opener, Garage Faces Side, Insulated, On Street, Triple Garage Attached
Fence Fenced
Community Features Fishing, Gated, Golf, Lake, Schools Nearby, Playground, Sidewalks, Street Lights, Tennis Court(s), Shopping Nearby
Amenities Available Beach Access
Waterfront Description Lake Privileges
Roof Type Asphalt
Porch Deck, Patio
Lot Frontage 39.4
Total Parking Spaces 3
Building
Lot Description City Lot, Corner Lot, Lawn, Gentle Sloping, Irregular Lot, Landscaped, Many Trees, Street Lighting, Underground Sprinklers
Foundation Poured Concrete
Architectural Style 2 Storey
Level or Stories Two
Structure Type Stone,Wood Frame
Others
Restrictions Encroachment
Tax ID 76491879
Ownership Private
Read Less Info
Want to know what your home might be worth? Contact us for a FREE valuation!

Our team is ready to help you sell your home for the highest possible price ASAP
GET MORE INFORMATION

Agent | License ID: LDKATOCAN






