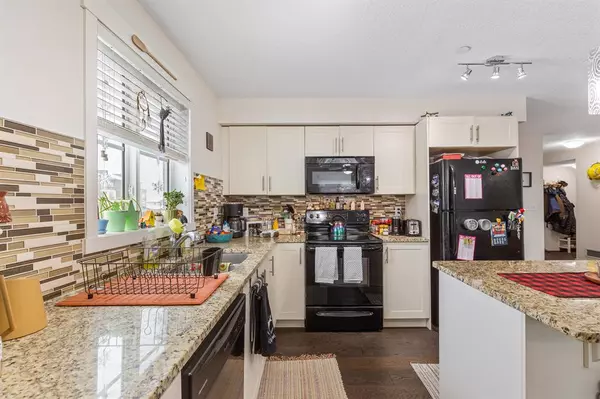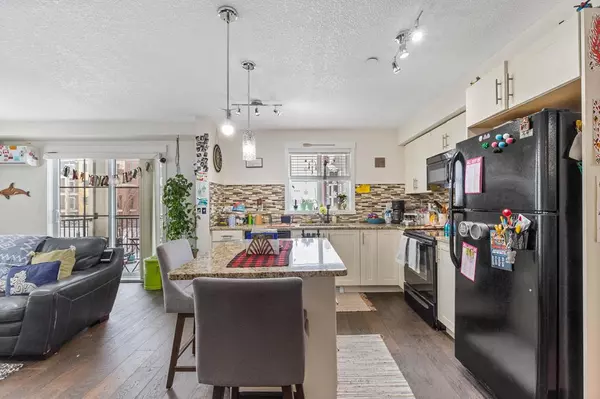$252,000
$255,000
1.2%For more information regarding the value of a property, please contact us for a free consultation.
2 Beds
2 Baths
912 SqFt
SOLD DATE : 12/23/2022
Key Details
Sold Price $252,000
Property Type Condo
Sub Type Apartment
Listing Status Sold
Purchase Type For Sale
Square Footage 912 sqft
Price per Sqft $276
Subdivision Copperfield
MLS® Listing ID A2014541
Sold Date 12/23/22
Style Low-Rise(1-4)
Bedrooms 2
Full Baths 2
Condo Fees $418/mo
Originating Board Calgary
Year Built 2015
Annual Tax Amount $1,487
Tax Year 2022
Property Description
WELCOME HOME to this BRIGHT OPEN CORNER UNIT, 2 BEDROOM, 2 BATH UNIT with 9 FOOT CEILINGS in COPPERFIELD. YOU will have the BEST UNDERGROUND TITLED HEATED PARKING SPOT with STORAGE ROOM. ENJOY this OPEN CONCEPT CONDO with a CHEF'S KITCHEN with EXTRA & UPGRADED Cabinetry including, GRANITE countertops, ISLAND and TILE Backsplash. PERFECT SIZED DINING ROOM and a LIVING ROOM. Don't forget about the AIR CONDITIONING! Yes, Bright Corner Unit comes with Air Conditioning! EASY access to your AMAZING DECK with BBQ Gas Line where you can ENTERTAIN Your FAMILY and FRIENDS! The LARGE Master Includes WALK THRU CLOSET to a 4 pc ENSUITE and GREAT 2nd BDRM with LARGE CLOSET & 4 pc MAIN BATH. CALL Your favorite realtor for a private showing today.
Location
Province AB
County Calgary
Area Cal Zone Se
Zoning M-2 d150
Direction W
Interior
Interior Features No Smoking Home, Open Floorplan, Vinyl Windows, Walk-In Closet(s)
Heating Baseboard
Cooling Wall Unit(s)
Flooring Carpet, Hardwood
Appliance Dishwasher, Dryer, Electric Stove, Garage Control(s), Microwave Hood Fan, Refrigerator, Wall/Window Air Conditioner, Washer, Window Coverings
Laundry In Unit, Laundry Room
Exterior
Garage Parkade, Underground
Garage Description Parkade, Underground
Community Features Park, Schools Nearby, Playground, Shopping Nearby
Amenities Available Elevator(s), Parking, Snow Removal, Storage, Visitor Parking
Porch Deck
Exposure W
Total Parking Spaces 1
Building
Story 4
Architectural Style Low-Rise(1-4)
Level or Stories Single Level Unit
Structure Type Brick,Concrete,Wood Siding
Others
HOA Fee Include Amenities of HOA/Condo,Common Area Maintenance,Gas,Heat,Insurance,Maintenance Grounds,Parking,Professional Management,Reserve Fund Contributions,Sewer,Snow Removal,Trash,Water
Restrictions None Known
Tax ID 76799282
Ownership Private
Pets Description Restrictions, Yes
Read Less Info
Want to know what your home might be worth? Contact us for a FREE valuation!

Our team is ready to help you sell your home for the highest possible price ASAP
GET MORE INFORMATION

Agent | License ID: LDKATOCAN






