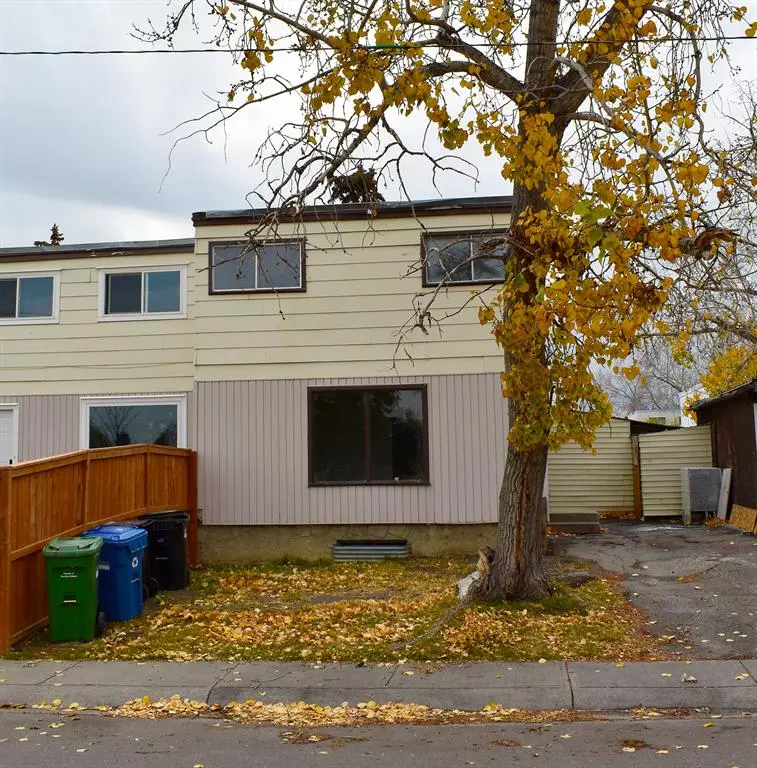$197,500
$209,000
5.5%For more information regarding the value of a property, please contact us for a free consultation.
3 Beds
1 Bath
994 SqFt
SOLD DATE : 12/23/2022
Key Details
Sold Price $197,500
Property Type Townhouse
Sub Type Row/Townhouse
Listing Status Sold
Purchase Type For Sale
Square Footage 994 sqft
Price per Sqft $198
Subdivision Dover
MLS® Listing ID A2008044
Sold Date 12/23/22
Style 2 Storey
Bedrooms 3
Full Baths 1
Originating Board Calgary
Year Built 1970
Annual Tax Amount $1,308
Tax Year 2022
Lot Size 1,539 Sqft
Acres 0.04
Property Description
Welcome to this wonderful two storey starter home in the great community of Dover across the street from the park and just steps away from schools. One of the most affordable options available. There are no condo fees here. Upstairs you will find three spacious bedrooms and a redone family bathroom. The main floor has a redone kitchen and dining room. The living room is huge with a window overlooking the park. The basement is undeveloped, but is very spacious and has laundry. Outside offers a parking pad that can fit 2 vehicles as well as room for outside storage. Easy access to downtown, Deerfoot Trail, Peigan Trail, and 52nd Ave making it perfect for any commuter.
Location
Province AB
County Calgary
Area Cal Zone E
Zoning M-C1
Direction E
Rooms
Basement Full, Unfinished
Interior
Interior Features See Remarks
Heating Forced Air, Natural Gas
Cooling None
Flooring Laminate, Tile
Appliance Electric Stove, Refrigerator
Laundry In Basement
Exterior
Garage Asphalt, Off Street
Garage Description Asphalt, Off Street
Fence None
Community Features Park, Schools Nearby, Playground, Sidewalks, Street Lights, Shopping Nearby
Roof Type Asphalt/Gravel
Porch None
Lot Frontage 13.12
Exposure E
Total Parking Spaces 2
Building
Lot Description Front Yard, Lawn, See Remarks
Foundation Poured Concrete
Architectural Style 2 Storey
Level or Stories Two
Structure Type Aluminum Siding ,Wood Frame
Others
Restrictions Airspace Restriction,Encroachment,Utility Right Of Way
Tax ID 76470517
Ownership Private
Read Less Info
Want to know what your home might be worth? Contact us for a FREE valuation!

Our team is ready to help you sell your home for the highest possible price ASAP
GET MORE INFORMATION

Agent | License ID: LDKATOCAN






