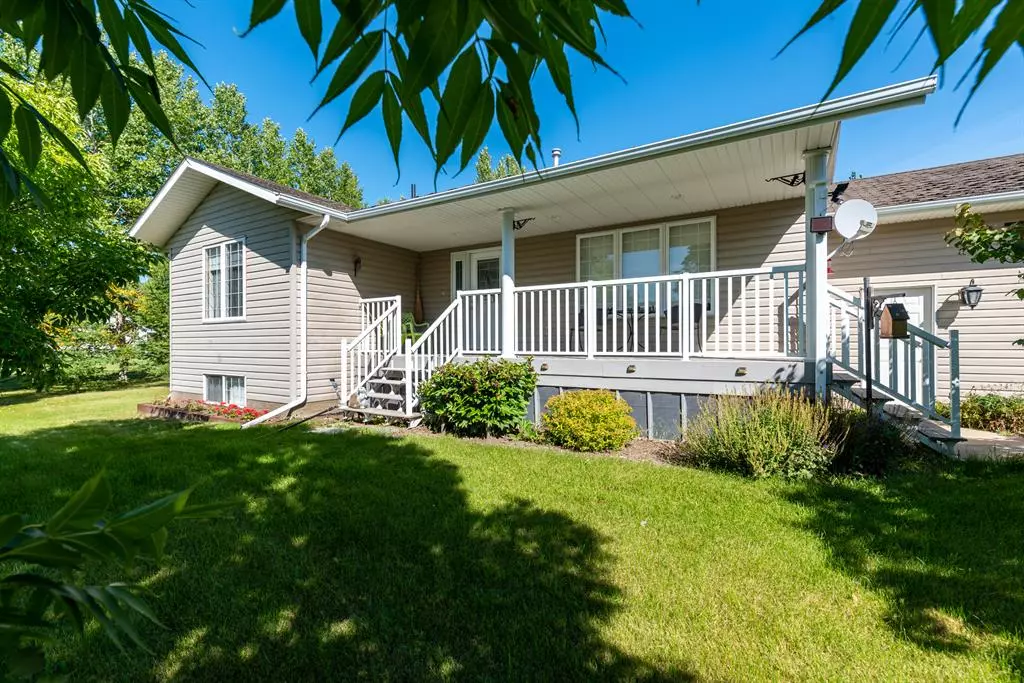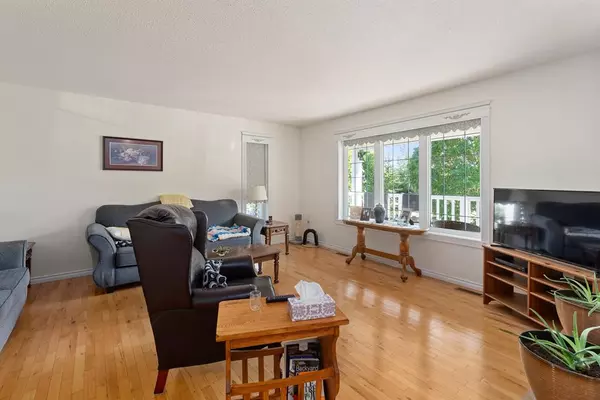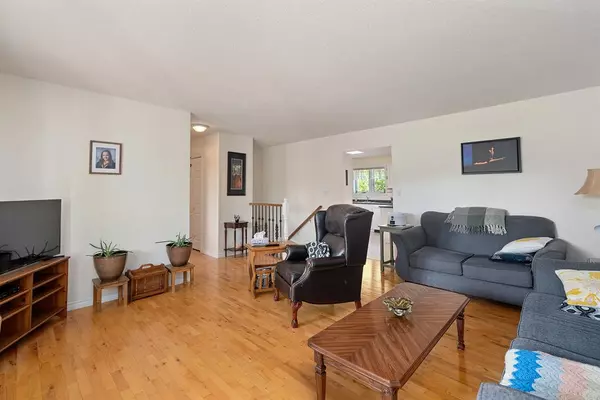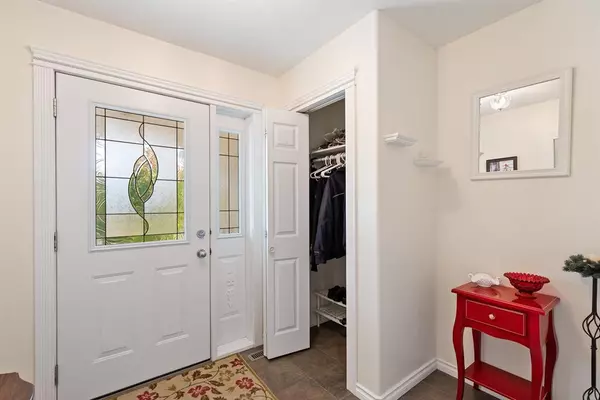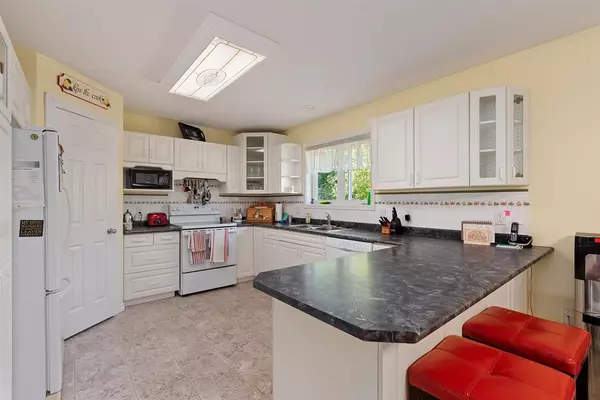$455,000
$477,777
4.8%For more information regarding the value of a property, please contact us for a free consultation.
4 Beds
3 Baths
1,285 SqFt
SOLD DATE : 12/23/2022
Key Details
Sold Price $455,000
Property Type Single Family Home
Sub Type Detached
Listing Status Sold
Purchase Type For Sale
Square Footage 1,285 sqft
Price per Sqft $354
Subdivision Willow Creek Estates (Nw)
MLS® Listing ID A2001723
Sold Date 12/23/22
Style Acreage with Residence,Bungalow
Bedrooms 4
Full Baths 3
Originating Board Lloydminster
Year Built 2002
Annual Tax Amount $3,335
Tax Year 2022
Lot Size 3.410 Acres
Acres 3.41
Property Description
Dreaming of owning an acreage and minutes from Lloydminster, then here’s your chance! Awesome bungalow with a beautiful covered front veranda, double attached heated garage with h/c taps and situated on 3.41 acres of mature and private land. The yard is very well manicured and has fruit trees, garden area, firepit, barn style shed and an awesome workshop or mancave with radiant heat that any man would brag about. Some features include hardwood in the living room that runs down the hallway, lots of natural light on the main floor makes this home very warm and inviting. Two bedrooms on the main with the primary having a walk-in closet and 3 piece ensuite. If needing more space, there are 2 more bedrooms in the basement with a spacious family room that also boasts a gas fireplace for those cold ones. The flooring in the basement is the only thing left to complete in this home. If your desire is to be close to town…this is a must-see!
Location
Province AB
County Vermilion River, County Of
Zoning Country Res.
Direction S
Rooms
Basement Full, Partially Finished
Interior
Interior Features Laminate Counters, Pantry, Storage
Heating Forced Air
Cooling None
Flooring Carpet, Concrete, Hardwood, Linoleum, Tile
Fireplaces Number 1
Fireplaces Type Gas, Stone
Appliance Dishwasher, Garage Control(s), Refrigerator, Satellite TV Dish, Stove(s), Washer/Dryer, Window Coverings
Laundry In Basement
Exterior
Garage Double Garage Attached, Gravel Driveway, Heated Garage, RV Access/Parking
Garage Spaces 2.0
Garage Description Double Garage Attached, Gravel Driveway, Heated Garage, RV Access/Parking
Fence None
Community Features None
Roof Type Asphalt Shingle
Porch Deck
Building
Lot Description Back Yard, Fruit Trees/Shrub(s), Front Yard, Lawn, Garden, Landscaped, Private, Treed
Building Description Vinyl Siding,Wood Frame, Heated workshop
Foundation Wood
Architectural Style Acreage with Residence, Bungalow
Level or Stories One
Structure Type Vinyl Siding,Wood Frame
Others
Restrictions None Known
Tax ID 56956386
Ownership Private
Read Less Info
Want to know what your home might be worth? Contact us for a FREE valuation!

Our team is ready to help you sell your home for the highest possible price ASAP
GET MORE INFORMATION

Agent | License ID: LDKATOCAN

