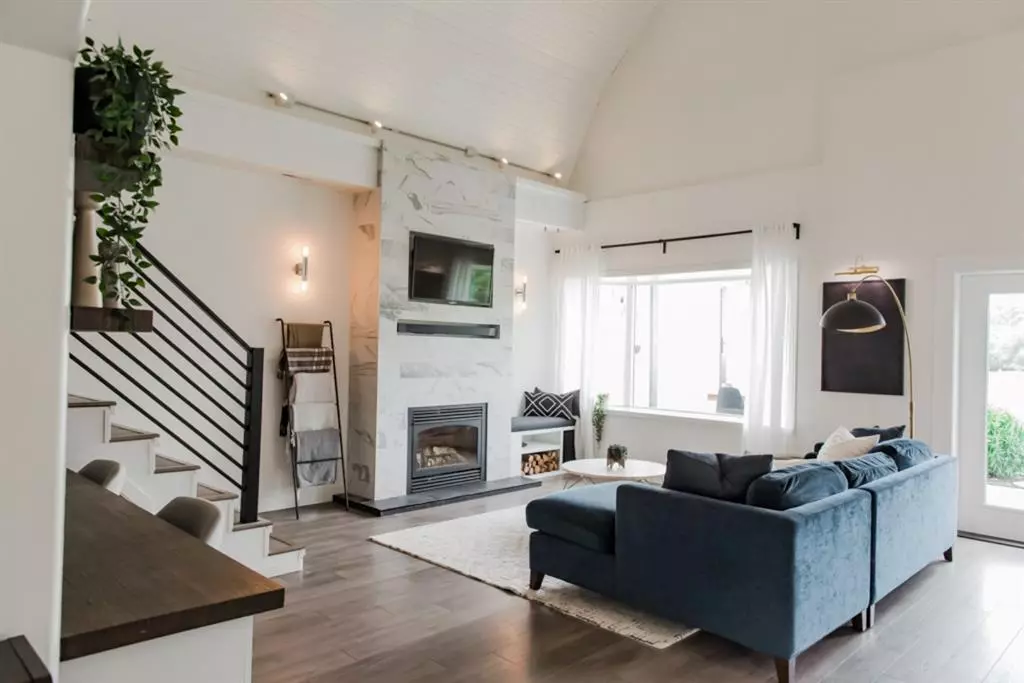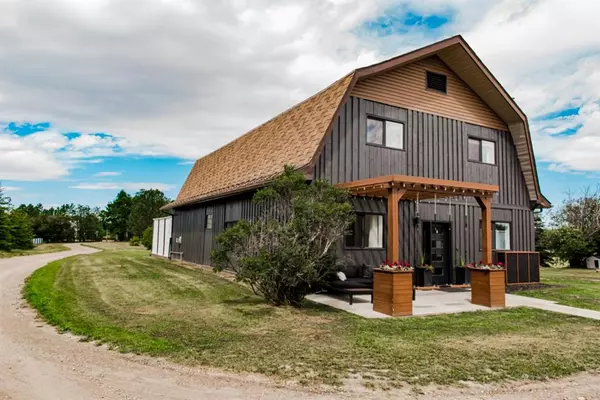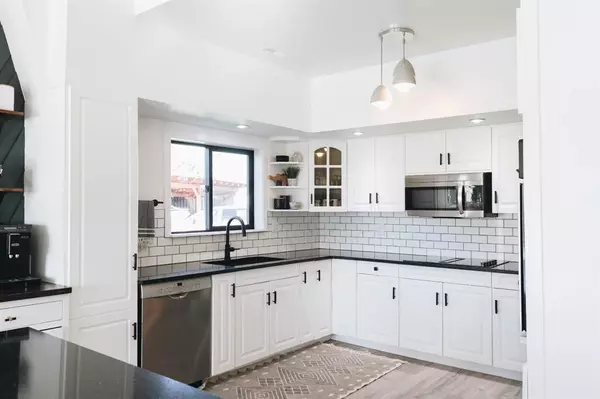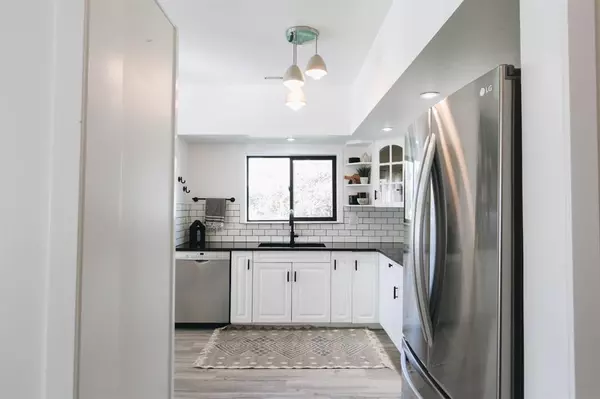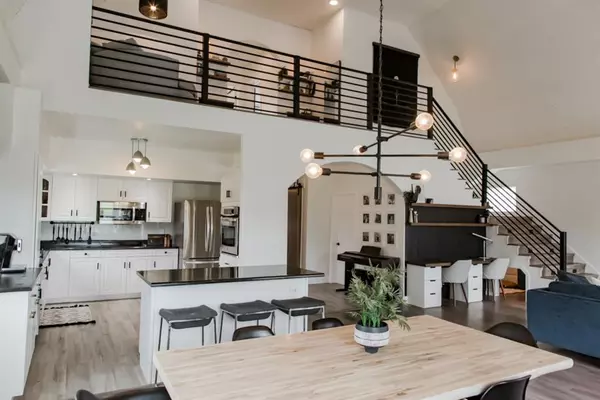$795,000
$799,900
0.6%For more information regarding the value of a property, please contact us for a free consultation.
4 Beds
3 Baths
2,513 SqFt
SOLD DATE : 12/23/2022
Key Details
Sold Price $795,000
Property Type Single Family Home
Sub Type Detached
Listing Status Sold
Purchase Type For Sale
Square Footage 2,513 sqft
Price per Sqft $316
Subdivision Bear Ridge Estates
MLS® Listing ID A1240023
Sold Date 12/23/22
Style Acreage with Residence,2 Storey
Bedrooms 4
Full Baths 3
Originating Board Grande Prairie
Year Built 1999
Annual Tax Amount $4,201
Tax Year 2022
Lot Size 5.090 Acres
Acres 5.09
Property Description
A home like no other! Custom renovated head to toe with no expense spared. This home is sure to have you mind-blown! Chic, modern, + amazing for kids. Just minutes from city limits and over 5 acres in Bear Ridge Estates.
The exterior living space paired with all the amenities is sure to impress. The front patio area has a cozy deck space with the cutest pair of swings. Enter through the custom glass door into a huge gorgeously tiled front entry way, and you'll notice all the storage and functionality, as well as in floor heat - perfect for our cold climate! The bathrooms and office are also equipped with heated floors.
On your left we have a beautiful bedroom with one of a kind lighting and custom storage; currently used as an office. On the right is a perfectly executed laundry room. Furnished with a ton of storage, deep basin sink, front load washer and dryer, complete with a folding bar. The main bathroom is truly a showstopper. Subway tile from floor to ceiling, gorgeous lighting, beautiful vanity, stand alone tub, not to mention the magazine worthy black windowed shower with niche. The second bedroom on the main level is a great size with built-in closet shelving and access to the under the stairs playroom, that has a peek-a-boo entry into the living room area.
The kitchen is bright white with brand new quartz countertops, subway tile backsplash, a large island, lots of cabinet space and a coffee bar. It opens up into the huge dining area and open concept living room, with 14 ft ceilings, a tiled fireplace, and a perfect built in desk workspace. Stunning feature walls, lighting and little touches throughout. The main floor is completed by the courtyard which has a privacy wall, streamed Edison bulb lights, an outdoor eating area and a view of the beautiful yard.
Upstairs you immediately fall in love with the rod iron railings, automatic lighting in the stairs, stunning arches, storage areas, and a reading nook. The primary bedroom is an amazing size and has (yes again) tons of storage, an electric fireplace, and a built-in makeup vanity. Check out the spacious walk-in closet with custom shelving. The ensuite is Pinterest worthy, equipped with a rain shower. The upstairs bathroom has 24x24 tiles, a walk in shower, gorgeous modern lighting, oversized vanity and a arched storage space. The upstairs is completed by another large bedroom with a big closet and custom shelving.
This property also has a 32x36 heated shop with a storage mezzanine above. There is also a lean to open storage area, and now.. let’s talk about that playhouse! This fully insulated and wired playhouse is SURE to make your kids eyes widen with delight! Underneath we have a covered sandbox, and inside is a fully equipped play kitchen, reading nook and loft!
This is one you need to see to believe! Custom is the key to this character home! Call today!
Location
Province AB
County Grande Prairie No. 1, County Of
Zoning CR-4
Direction E
Rooms
Basement None
Interior
Interior Features Built-in Features, Ceiling Fan(s), Closet Organizers, French Door, High Ceilings, Kitchen Island, No Smoking Home, Open Floorplan, See Remarks, Walk-In Closet(s)
Heating Forced Air
Cooling None
Flooring Laminate, Tile
Fireplaces Number 2
Fireplaces Type Electric, Gas
Appliance Built-In Oven, Dishwasher, Dryer, Electric Cooktop, Microwave Hood Fan, Refrigerator, Washer
Laundry Laundry Room
Exterior
Garage Double Garage Detached, Off Street
Garage Spaces 4.0
Garage Description Double Garage Detached, Off Street
Fence Partial
Community Features Other
Roof Type Asphalt Shingle
Porch Front Porch, Patio, See Remarks
Total Parking Spaces 10
Building
Lot Description Back Yard, Fruit Trees/Shrub(s), Front Yard, Landscaped, Private, See Remarks
Foundation Poured Concrete, Slab
Sewer Septic Field, Septic Tank
Water Well
Architectural Style Acreage with Residence, 2 Storey
Level or Stories Two
Structure Type Wood Siding
Others
Restrictions None Known
Tax ID 57984456
Ownership Private
Read Less Info
Want to know what your home might be worth? Contact us for a FREE valuation!

Our team is ready to help you sell your home for the highest possible price ASAP
GET MORE INFORMATION

Agent | License ID: LDKATOCAN

