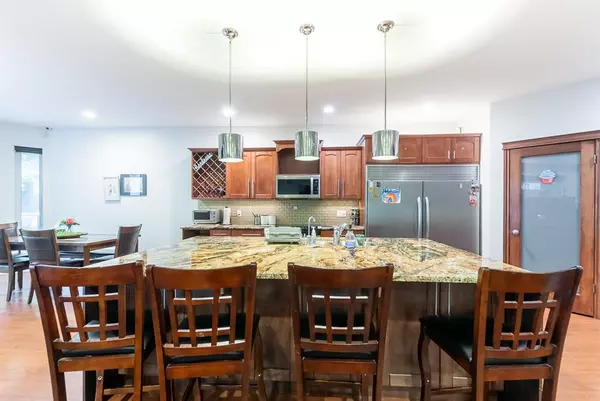$972,000
$995,000
2.3%For more information regarding the value of a property, please contact us for a free consultation.
3 Beds
4 Baths
3,130 SqFt
SOLD DATE : 12/23/2022
Key Details
Sold Price $972,000
Property Type Single Family Home
Sub Type Detached
Listing Status Sold
Purchase Type For Sale
Square Footage 3,130 sqft
Price per Sqft $310
Subdivision Riverside
MLS® Listing ID A2009548
Sold Date 12/23/22
Style Bungalow
Bedrooms 3
Full Baths 2
Half Baths 2
Originating Board Medicine Hat
Year Built 2007
Annual Tax Amount $10,437
Tax Year 2022
Lot Size 0.617 Acres
Acres 0.62
Property Description
This beautiful luxury bungalow is situated on a large lot in one of Medicine Hat's most desirable neighborhoods. Gorgeous river views welcome you from the large deck and walk-out basement. The main floor of this home has it all with 3 large sized bedrooms, laundry room, living room, kitchen and dining area. Additionally, there is a formal dining room and office space on this floor. The beautiful living room has windows out to the large backyard & river with access to the spacious deck that runs the full width of the home. The two-sided fireplace is visible from the full width of the covered deck. The kitchen has a full-size fridge & freezer, along with stunning granite counter tops. The master suite in this home - which has access to the deck - is spectacular, with a great ensuite including a large walk-in tile shower. The lower level is ideal for collectors and could accommodate many vehicles plus additional entertaining space. The attached triple car garage is ideal for the car enthusiast is completely finished and has in floor heat. A few of the other features of this property include geothermal heat, in-floor heat in the basement, tankless hot water, and a built in vacuum system. Flood mitigation systems have been installed for this property.
Location
Province AB
County Medicine Hat
Zoning R-LD
Direction N
Rooms
Basement Full, Partially Finished
Interior
Interior Features Central Vacuum, Closet Organizers, Jetted Tub, Storage, Walk-In Closet(s)
Heating In Floor, Geothermal, Natural Gas
Cooling Central Air
Flooring Carpet, Laminate, Vinyl
Fireplaces Number 1
Fireplaces Type Gas, Living Room
Appliance Dishwasher, Electric Stove, Freezer, Garburator, Microwave, Refrigerator
Laundry Laundry Room
Exterior
Garage Concrete Driveway, Heated Garage, Insulated, Triple Garage Attached
Garage Spaces 3.0
Garage Description Concrete Driveway, Heated Garage, Insulated, Triple Garage Attached
Fence Partial
Community Features Park, Shopping Nearby
Waterfront Description River Front
Roof Type Asphalt Shingle
Porch Deck, Patio
Lot Frontage 125.0
Total Parking Spaces 5
Building
Lot Description Back Yard, Creek/River/Stream/Pond, Landscaped, Many Trees, Underground Sprinklers, Private
Foundation ICF Block
Architectural Style Bungalow
Level or Stories One
Structure Type Brick,Stucco
Others
Restrictions None Known
Tax ID 75637690
Ownership Private
Read Less Info
Want to know what your home might be worth? Contact us for a FREE valuation!

Our team is ready to help you sell your home for the highest possible price ASAP
GET MORE INFORMATION

Agent | License ID: LDKATOCAN






