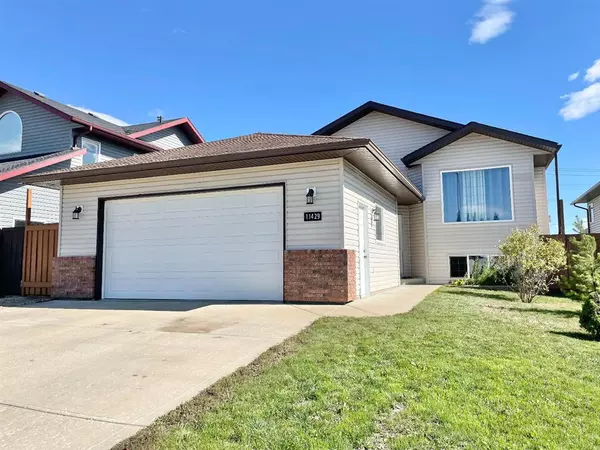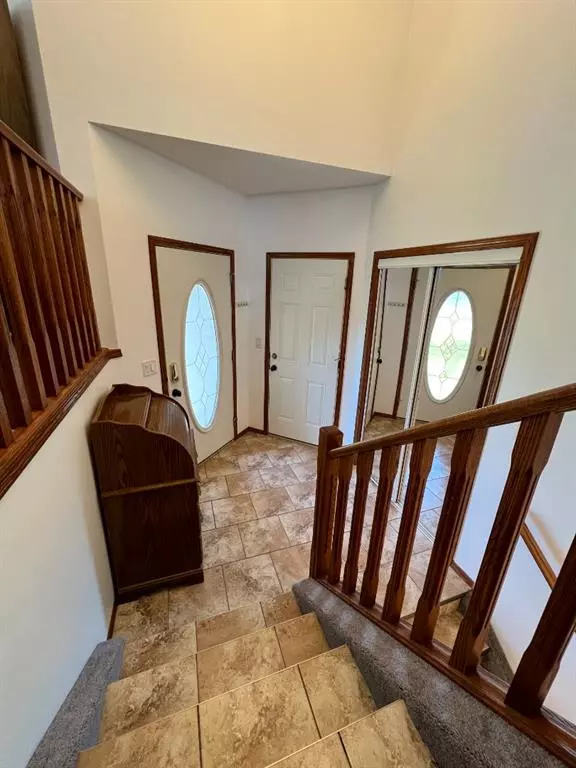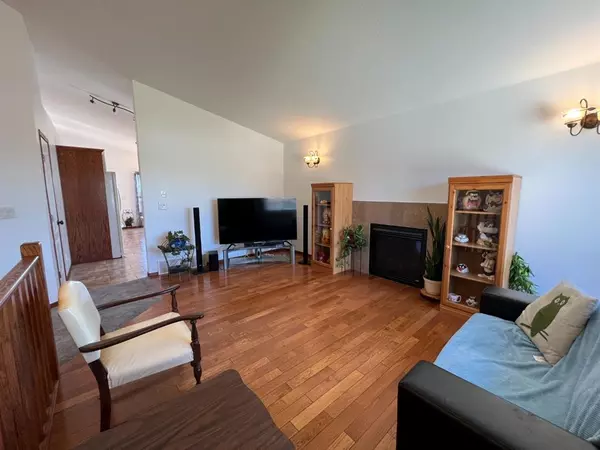$340,000
$349,900
2.8%For more information regarding the value of a property, please contact us for a free consultation.
4 Beds
3 Baths
1,388 SqFt
SOLD DATE : 12/23/2022
Key Details
Sold Price $340,000
Property Type Single Family Home
Sub Type Detached
Listing Status Sold
Purchase Type For Sale
Square Footage 1,388 sqft
Price per Sqft $244
Subdivision Crystal Heights
MLS® Listing ID A1256419
Sold Date 12/23/22
Style Bi-Level
Bedrooms 4
Full Baths 3
Originating Board Grande Prairie
Year Built 2007
Annual Tax Amount $4,549
Tax Year 2022
Lot Size 5,354 Sqft
Acres 0.12
Property Description
Excellent fully developed home in a great family neighbourhood with no rear neighbours. This 1388 sq. ft. bi-level has been freshly painted throughout, has new carpet and is available for quick possession. The main floor features a front living room with gas fireplace and hardwood floors, spacious kitchen with plenty of cabinets and counter space and a bright dining area with access to the backyard. A full bathroom and three bedrooms including the primary with his/her closets and ensuite complete the main floor. The basement has been nicely developed and you will appreciate the large open living space, high ceilings and big windows. Downstairs also offers a fourth bedroom, four-piece bathroom, laundry room with storage and more than enough space to add a fifth bedroom. The backyard is fenced with three gates and features a nice deck with storage beneath, raised garden beds and strawberry, raspberry, rhubarb and lilac bushes. The double attached garage is insulated and boarded. This home has been well maintained and offers great square footage.
Location
Province AB
County Grande Prairie
Zoning RR
Direction W
Rooms
Basement Finished, Full
Interior
Interior Features Jetted Tub, Pantry, Vaulted Ceiling(s)
Heating Forced Air
Cooling None
Flooring Carpet, Hardwood, Tile
Fireplaces Number 1
Fireplaces Type Gas
Appliance Dishwasher, Refrigerator, Stove(s), Washer/Dryer
Laundry In Basement, Laundry Room
Exterior
Garage Double Garage Attached
Garage Spaces 2.0
Garage Description Double Garage Attached
Fence Fenced
Community Features Schools Nearby, Playground, Sidewalks, Street Lights
Roof Type Asphalt Shingle
Porch Deck
Lot Frontage 47.9
Total Parking Spaces 4
Building
Lot Description Back Yard, Fruit Trees/Shrub(s), Front Yard, Lawn, No Neighbours Behind, Landscaped
Foundation Poured Concrete
Architectural Style Bi-Level
Level or Stories Bi-Level
Structure Type Vinyl Siding
Others
Restrictions None Known
Tax ID 75904560
Ownership Other
Read Less Info
Want to know what your home might be worth? Contact us for a FREE valuation!

Our team is ready to help you sell your home for the highest possible price ASAP
GET MORE INFORMATION

Agent | License ID: LDKATOCAN






