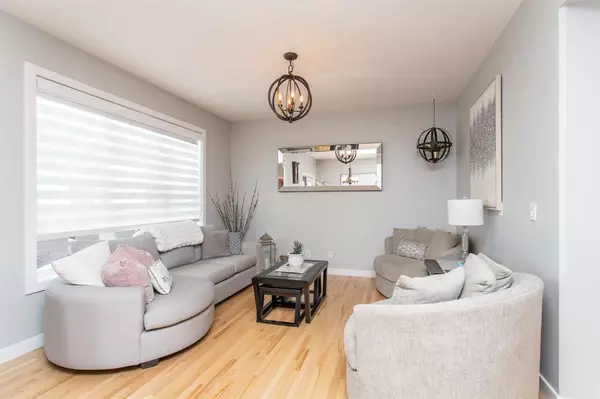$395,000
$399,900
1.2%For more information regarding the value of a property, please contact us for a free consultation.
3 Beds
4 Baths
1,455 SqFt
SOLD DATE : 12/22/2022
Key Details
Sold Price $395,000
Property Type Single Family Home
Sub Type Detached
Listing Status Sold
Purchase Type For Sale
Square Footage 1,455 sqft
Price per Sqft $271
Subdivision Harvest Meadows
MLS® Listing ID A2009811
Sold Date 12/22/22
Style 2 Storey
Bedrooms 3
Full Baths 2
Half Baths 2
Originating Board Central Alberta
Year Built 2008
Annual Tax Amount $3,418
Tax Year 2022
Lot Size 5,626 Sqft
Acres 0.13
Lot Dimensions 23.8 x 104.9 x 81.3 x 124.6
Property Description
Incredible find! This 2 Storey home is in immaculate condition! As you walk in you'll notice a spacious front entry that leads to the main living area. Open concept kitchen, living & dining! The kitchen features plenty of cabinetry, corner pantry, an island with a sil-granite sink & raised eating bar. The living room features hardwood floors & a large window with custom window coverings. Off the dining is a garden door out to the large two-tiered deck. The upper deck has a pergola that is included. Also on the main floor, a 2pc. bathroom. Upstairs you'll find 3 bedrooms. The primary bedroom has a vaulted ceiling, spacious closet & a 4pc. bathroom with updated tile & paint. Updated paint throughout the home. There's also laundry upstairs and an additional 4pc. bathroom! Downstairs in the basement, you'll find a 2pc. bathroom (rough in for shower exists) and a large family room with a gas fireplace. It can be used as a bedroom or den if you wish as there's a closed door to the top of the stairs down to the basement. Other features: vinyl plank flooring upstairs 2 years old, gas heater in the garage, man door in the garage, roughed in for in floor heat, under the deck storage, central A/C(new in 2018 approx).
Location
Province AB
County Lacombe County
Zoning R-1M
Direction N
Rooms
Basement Finished, Full
Interior
Interior Features Pantry
Heating In Floor Roughed-In, Fireplace(s), Forced Air, Natural Gas
Cooling Central Air
Flooring Carpet, Hardwood, Tile, Vinyl
Fireplaces Number 1
Fireplaces Type Basement, Gas, Mantle, Recreation Room
Appliance Dishwasher, Garage Control(s), Microwave, Refrigerator, Washer/Dryer, Window Coverings
Laundry Upper Level
Exterior
Garage Concrete Driveway, Double Garage Attached
Garage Spaces 2.0
Garage Description Concrete Driveway, Double Garage Attached
Fence Fenced
Community Features Schools Nearby, Playground, Shopping Nearby
Roof Type Asphalt Shingle
Porch Deck
Lot Frontage 23.8
Total Parking Spaces 4
Building
Lot Description Pie Shaped Lot
Foundation Poured Concrete
Architectural Style 2 Storey
Level or Stories Two
Structure Type Vinyl Siding
Others
Restrictions None Known
Tax ID 78953142
Ownership Private
Read Less Info
Want to know what your home might be worth? Contact us for a FREE valuation!

Our team is ready to help you sell your home for the highest possible price ASAP
GET MORE INFORMATION

Agent | License ID: LDKATOCAN






