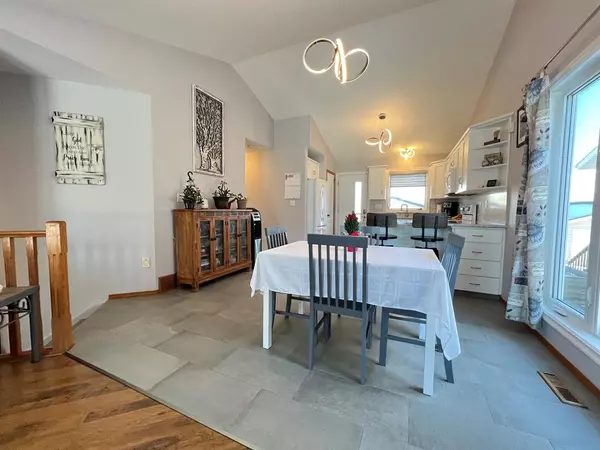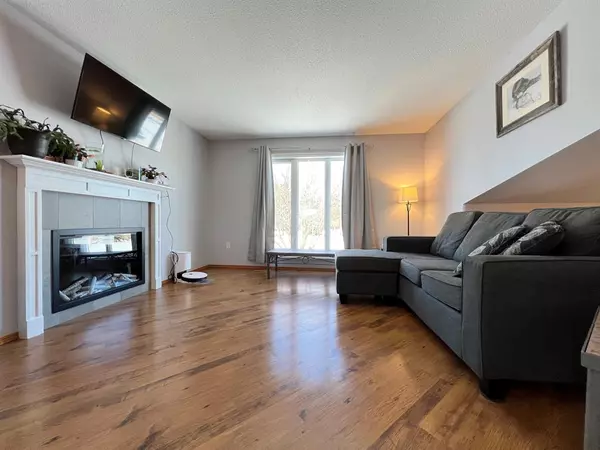$378,000
$379,900
0.5%For more information regarding the value of a property, please contact us for a free consultation.
5 Beds
3 Baths
1,158 SqFt
SOLD DATE : 12/22/2022
Key Details
Sold Price $378,000
Property Type Single Family Home
Sub Type Detached
Listing Status Sold
Purchase Type For Sale
Square Footage 1,158 sqft
Price per Sqft $326
Subdivision Central Ponoka
MLS® Listing ID A2012383
Sold Date 12/22/22
Style Bi-Level
Bedrooms 5
Full Baths 3
Originating Board Central Alberta
Year Built 2001
Annual Tax Amount $2,881
Tax Year 2022
Lot Size 5,660 Sqft
Acres 0.13
Property Description
Get ready to be impressed! This 3+2 Bed, 3 Bath "SPOTLESS" newly renovated home is ready for new owners! Enjoy so many new upgrades and features in this home including the tile floors on the main level living areas and new carpet in the upstairs bedrooms (2021). Custom window coverings include power blinds in main living spaces. The stunning kitchen will catch your eye with bright windows, new light fixtures, new appliances (fridge, stove, dishwasher in 2021), new granite countertops and new faucets! There is also a deep stainless steel sink (2022). The open floor plan of the kitchen, dining room, and living room provide for functional entertaining and family time. There is a new electric fireplace (2022) in the living room for those chilly winter evenings. The primary bedroom boasts an ensuite with matching granite countertops (all bathrooms) and walk in closet! Downstairs is fully developed with a spacious family room, 2 additional bedrooms, laundry, a full bathroom, and the added convenience of in-floor heat. There have recently been extensive updates to this home including the replacement of all windows, central air conditioning, central vac, water softener, and new furnace and hot water heater that were installed in October of 2021. The 24'x24' detached garage is a man's dream! It is insulated and has a tinned interior for easy cleaning! The fully fenced yard is tastefully landscaped with decorative concrete curbing, privacy fencing, raised garden and flower beds. There is front and back underground sprinkler system. This property is in IMMACULATE condition, and shows extreme pride of ownership. It is located in a quiet residential area of newer homes, and is close to school and amenities.
Location
Province AB
County Ponoka County
Zoning R1A
Direction W
Rooms
Basement Finished, Full
Interior
Interior Features Built-in Features, Ceiling Fan(s), Central Vacuum, Closet Organizers, Granite Counters, No Smoking Home, Pantry, Storage, Tankless Hot Water, Vaulted Ceiling(s), Vinyl Windows, Walk-In Closet(s)
Heating Forced Air
Cooling Central Air
Flooring Carpet, Laminate, Linoleum
Fireplaces Number 1
Fireplaces Type Gas, Living Room
Appliance Central Air Conditioner, Dishwasher, Dryer, Garage Control(s), Microwave, Refrigerator, Stove(s), Washer, Window Coverings
Laundry In Basement, In Hall
Exterior
Garage Double Garage Detached
Garage Spaces 2.0
Garage Description Double Garage Detached
Fence Fenced
Community Features Park, Schools Nearby, Playground, Sidewalks, Street Lights
Roof Type Asphalt Shingle
Porch Deck
Lot Frontage 47.57
Total Parking Spaces 2
Building
Lot Description Landscaped, Standard Shaped Lot
Foundation Poured Concrete
Architectural Style Bi-Level
Level or Stories Bi-Level
Structure Type Vinyl Siding,Wood Siding
Others
Restrictions None Known
Tax ID 56561495
Ownership Private
Read Less Info
Want to know what your home might be worth? Contact us for a FREE valuation!

Our team is ready to help you sell your home for the highest possible price ASAP
GET MORE INFORMATION

Agent | License ID: LDKATOCAN






