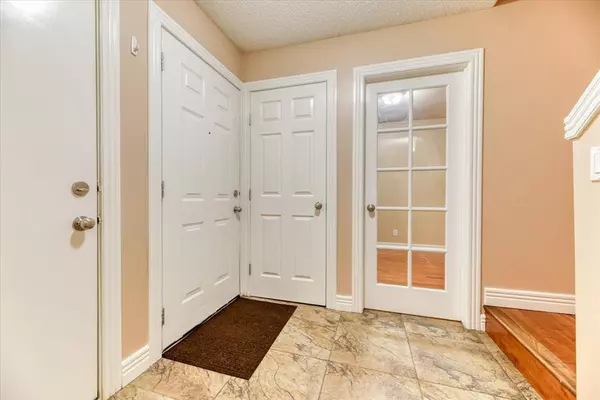$335,500
$339,888
1.3%For more information regarding the value of a property, please contact us for a free consultation.
3 Beds
3 Baths
1,501 SqFt
SOLD DATE : 12/22/2022
Key Details
Sold Price $335,500
Property Type Townhouse
Sub Type Row/Townhouse
Listing Status Sold
Purchase Type For Sale
Square Footage 1,501 sqft
Price per Sqft $223
Subdivision Bridlewood
MLS® Listing ID A2009616
Sold Date 12/22/22
Style 3 Storey
Bedrooms 3
Full Baths 2
Half Baths 1
Condo Fees $344
Originating Board Calgary
Year Built 1999
Annual Tax Amount $2,041
Tax Year 2022
Lot Size 2,367 Sqft
Acres 0.05
Property Description
Back To market due to Financing! MOVE-IN READY! Bright and spacious Townhome Condo in the sought-after Community of Bridlewood. This 3 Bedrooms, 2.5 Bath, Single attached Garage, End Unit, fully finished lower level walk-out. is available for quick possession. Main floor bright living room with gas fireplace accented with tile surround, maple cabinets kitchen and 2 pc.bath. Deck with sliding door for easy access. Upper floor laundry for convenience, Primary bedroom with 4 pc. Ensuite, additional 2 good size bedrooms and another 4 pc. Common bathroom. Some of the updates include freshly painted walls, doors and trims, New Hot water Tank (2022), Dishwasher and Electric Stove (2021)Lower level main entry features bright office/ Den convenient for those working remotely and a family room that maybe use as 4th bedroom for out-of-town visitor or simply use as oasis to relax after your days work. This home is close playground, Bridlewood Elementary School, Shopping, easy access to public transportation and amenities.
Be the first to show or view this great starter home.
Location
Province AB
County Calgary
Area Cal Zone S
Zoning M-1 d75
Direction N
Rooms
Basement Finished, Walk-Out
Interior
Interior Features Laminate Counters, See Remarks, Vinyl Windows
Heating Mid Efficiency, Natural Gas
Cooling None
Flooring Carpet, Hardwood, Tile
Fireplaces Number 1
Fireplaces Type Gas, Tile
Appliance Dishwasher, Electric Stove, Garage Control(s), Range Hood, Refrigerator, Washer/Dryer, Window Coverings
Laundry In Unit, Upper Level
Exterior
Garage Driveway, Garage Door Opener, Single Garage Detached
Garage Spaces 1.0
Garage Description Driveway, Garage Door Opener, Single Garage Detached
Fence Partial
Community Features Schools Nearby, Playground, Shopping Nearby
Amenities Available Visitor Parking
Roof Type Asphalt Shingle
Porch Balcony(s)
Lot Frontage 31.79
Exposure N
Total Parking Spaces 2
Building
Lot Description Low Maintenance Landscape, Landscaped, Level, Treed
Foundation Poured Concrete
Architectural Style 3 Storey
Level or Stories Three Or More
Structure Type Vinyl Siding,Wood Frame
Others
HOA Fee Include Common Area Maintenance,Insurance,Professional Management,Reserve Fund Contributions,Snow Removal
Restrictions Condo/Strata Approval,Pet Restrictions or Board approval Required
Ownership Private
Pets Description Restrictions, Cats OK, Dogs OK
Read Less Info
Want to know what your home might be worth? Contact us for a FREE valuation!

Our team is ready to help you sell your home for the highest possible price ASAP
GET MORE INFORMATION

Agent | License ID: LDKATOCAN






