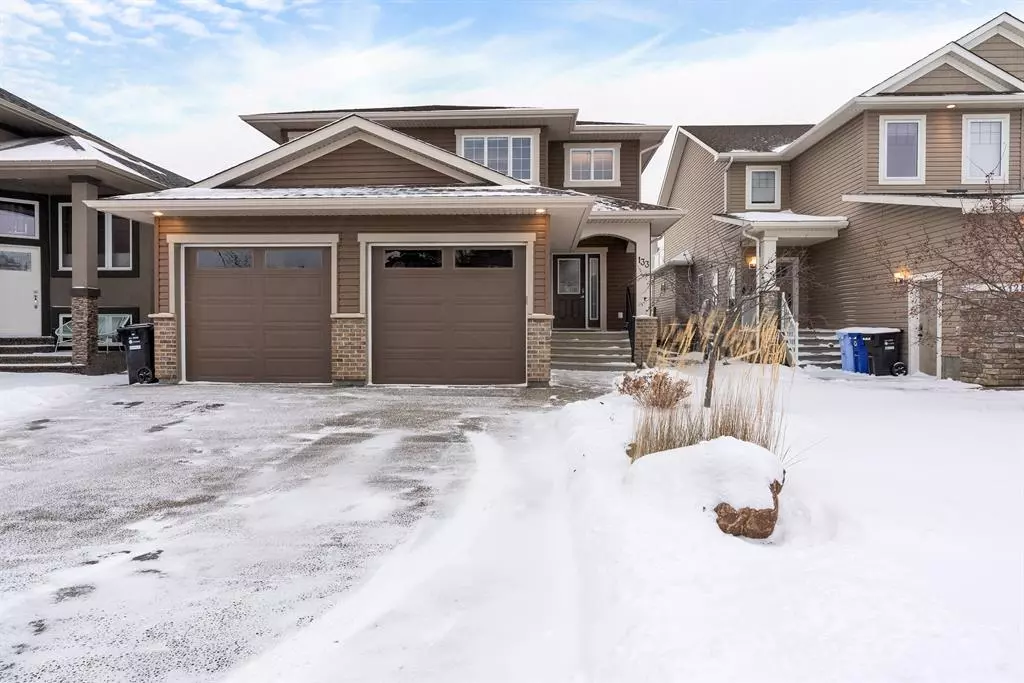$637,500
$649,900
1.9%For more information regarding the value of a property, please contact us for a free consultation.
4 Beds
4 Baths
1,633 SqFt
SOLD DATE : 12/22/2022
Key Details
Sold Price $637,500
Property Type Single Family Home
Sub Type Detached
Listing Status Sold
Purchase Type For Sale
Square Footage 1,633 sqft
Price per Sqft $390
Subdivision Eagle Ridge
MLS® Listing ID A2013569
Sold Date 12/22/22
Style 2 Storey
Bedrooms 4
Full Baths 3
Half Baths 1
Originating Board Fort McMurray
Year Built 2011
Annual Tax Amount $3,074
Tax Year 2022
Lot Size 4,917 Sqft
Acres 0.11
Property Description
Welcome to 133 FALCON DRIVE. This FULLY developed 4 bedroom 3.5 bathroom with SEPARATE ENTRANCE home backing onto BIRCHWOOD TRAILS truly has it all. Masterful layout, stunning views, great interior finishes, and so much more! Upon entering this home, you are welcomed by a spacious entryway with a two-storey cascading ceiling, modern maple railing, and a large well-appointed closet to help keep you organized as you come through the halls that lead you to the main floor. The living room has rich hardwood floors and large windows which provide this area with tons of natural light, with the focal point being its lovely gas fireplace with an elegant mantel. The kitchen features rich maple cabinetry, quartz countertops, a spacious kitchen island, stainless steel appliances, and a walk-through pantry. Adjacent to the kitchen is the dining area with its amazing huge bay windows that truly amplify the beauty of this home. For your convenience, there is also a patio door that leads out to your deck with a gas bbq hookup. No detail is spared as this home’s laundry room also has additional storage and access to your walk-through pantry and garage. The 2-piece bathroom close bycompletes this level. Upstairs, you will find the extra large primary bedroom which is complete with your very own spa escape in the form of a luxe 5-piece ensuite that boasts a corner jetted tub, double vanity with extra storage, and a separate stand-up shower. This bedroom also has huge windows with spectacular views of the trails! Time it right, and you can even watch the fireworks at MacDonald Island Park. There is also a generous-sized walk-in closet to complete this room. There are two additional large guest bedrooms and a 4-piece main bathroom on this floor. All bathrooms in this home are finished with quartz counters and ceramic tile flooring. Make your way downstairs to this home’s basement where you will find a fantastic recreation room with a wet bar and built-in lights - making it perfect for game night! This level is also complete with a large bedroom, storage room, utility room, and a 4-piece bathroom. The basement also has its own SEPARATE ENTRANCE to the garage making it perfect if you are looking to rent out a room. This 21X27 ft double attached heated garage has storage galore with heavy-duty STANLEY cabinets and overhead storage, plus a side entrance for your convenience. You also have a double exposed aggregate driveway out front for more parking space. The backyard of this home which has SOUTH exposure backing onto BIRCHWOOD TRAILS is an oasis in itself. It is fully fenced and has gate access to the trails. There is an awesome shed that has 50 amp service and was built with wood frame construction and siding, plus it has so much storage! The meticulously manicured yard has a fantastic-sized deck leading to your custom interlocking brick patio. This home is a true delight and must be seen to be appreciated so call today to book your personal viewing!
Location
Province AB
County Wood Buffalo
Area Fm Northwest
Zoning R1
Direction N
Rooms
Basement Separate/Exterior Entry, Finished, Full
Interior
Interior Features Central Vacuum, Double Vanity, Jetted Tub, Kitchen Island, Open Floorplan, Pantry, Storage, Walk-In Closet(s), Wet Bar
Heating Forced Air, Natural Gas
Cooling Central Air
Flooring Carpet, Ceramic Tile, Hardwood
Fireplaces Number 1
Fireplaces Type Gas, Living Room, Mantle
Appliance Bar Fridge, Central Air Conditioner, Dishwasher, Dryer, Microwave, Other, Refrigerator, See Remarks, Stove(s), Washer
Laundry Laundry Room, Main Level
Exterior
Garage Aggregate, Double Garage Attached
Garage Spaces 2.0
Garage Description Aggregate, Double Garage Attached
Fence Fenced
Community Features Park, Schools Nearby, Playground, Sidewalks, Street Lights, Shopping Nearby
Roof Type Asphalt Shingle
Porch Deck, Patio
Lot Frontage 41.0
Total Parking Spaces 4
Building
Lot Description Greenbelt, Landscaped, Standard Shaped Lot
Foundation Poured Concrete
Water Public
Architectural Style 2 Storey
Level or Stories Two
Structure Type Brick,Vinyl Siding,Wood Frame
Others
Restrictions None Known
Tax ID 76146412
Ownership Private
Read Less Info
Want to know what your home might be worth? Contact us for a FREE valuation!

Our team is ready to help you sell your home for the highest possible price ASAP
GET MORE INFORMATION

Agent | License ID: LDKATOCAN






