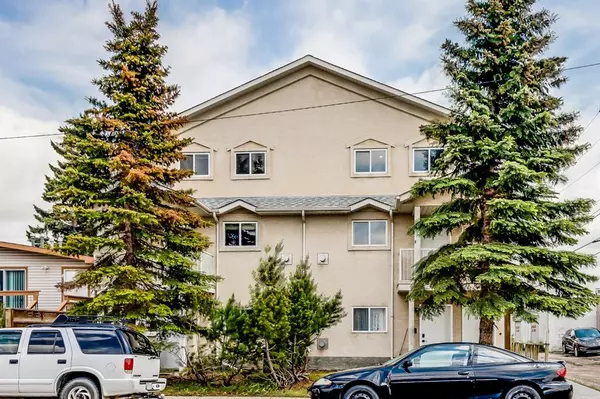$218,000
$225,000
3.1%For more information regarding the value of a property, please contact us for a free consultation.
2 Beds
2 Baths
1,180 SqFt
SOLD DATE : 12/22/2022
Key Details
Sold Price $218,000
Property Type Townhouse
Sub Type Row/Townhouse
Listing Status Sold
Purchase Type For Sale
Square Footage 1,180 sqft
Price per Sqft $184
Subdivision Albert Park/Radisson Heights
MLS® Listing ID A2015688
Sold Date 12/22/22
Style 2 Storey
Bedrooms 2
Full Baths 1
Half Baths 1
Originating Board Calgary
Year Built 2002
Annual Tax Amount $1,199
Tax Year 2021
Property Description
First time home buyer? Investor looking for turn key property? Keep reading for the best value offered in the city matched with ZERO CONDO FEES.
The home has recently been renovated with quality finishes and fixtures throughout including LUXURY VINYL PLANK flooring and neutral colour tones.
The kitchen features QUARTZ countertops, an abundance of storage space, a dishwasher and an electric cooktop, and from here you can move to the dining room and onto the spacious living room with a cozy fireplace. A door off this living room leads to a private balcony overlooking the street and would be a lovely spot to enjoy your morning coffee.
Also on this level, there is a two-piece bath, a utility closet and a laundry.
Moving upstairs you’ll find the large primary bedroom with a walk-in closet, a second bedroom with a built-in closet and a four-piece bath.
A dedicated parking stall is included with plenty more off the street for guests.
All of this wrapped up in a PRIME LOCATION, just off International Ave. Minutes to Downtown and a short walk to shopping and groceries. This is a MUST SEE for anyone looking for a freshly renovated home at an unbeatable price in Calgary!
Location
Province AB
County Calgary
Area Cal Zone E
Zoning M-C2
Direction W
Rooms
Basement None
Interior
Interior Features Open Floorplan, See Remarks, Separate Entrance, Stone Counters
Heating Forced Air, Natural Gas
Cooling None
Flooring Carpet, Vinyl
Fireplaces Number 1
Fireplaces Type Gas
Appliance Dishwasher, Dryer, Electric Stove, Range Hood, Refrigerator, Washer
Laundry In Unit
Exterior
Garage Carport
Carport Spaces 1
Garage Description Carport
Fence Fenced
Community Features Park, Schools Nearby, Playground, Sidewalks, Street Lights, Shopping Nearby
Amenities Available None
Roof Type Asphalt Shingle
Porch Balcony(s)
Exposure W
Total Parking Spaces 1
Building
Lot Description Back Lane, Rectangular Lot
Foundation Poured Concrete
Architectural Style 2 Storey
Level or Stories Two
Structure Type Stucco,Wood Frame
Others
HOA Fee Include See Remarks
Restrictions None Known
Ownership Private
Pets Description Restrictions
Read Less Info
Want to know what your home might be worth? Contact us for a FREE valuation!

Our team is ready to help you sell your home for the highest possible price ASAP
GET MORE INFORMATION

Agent | License ID: LDKATOCAN






