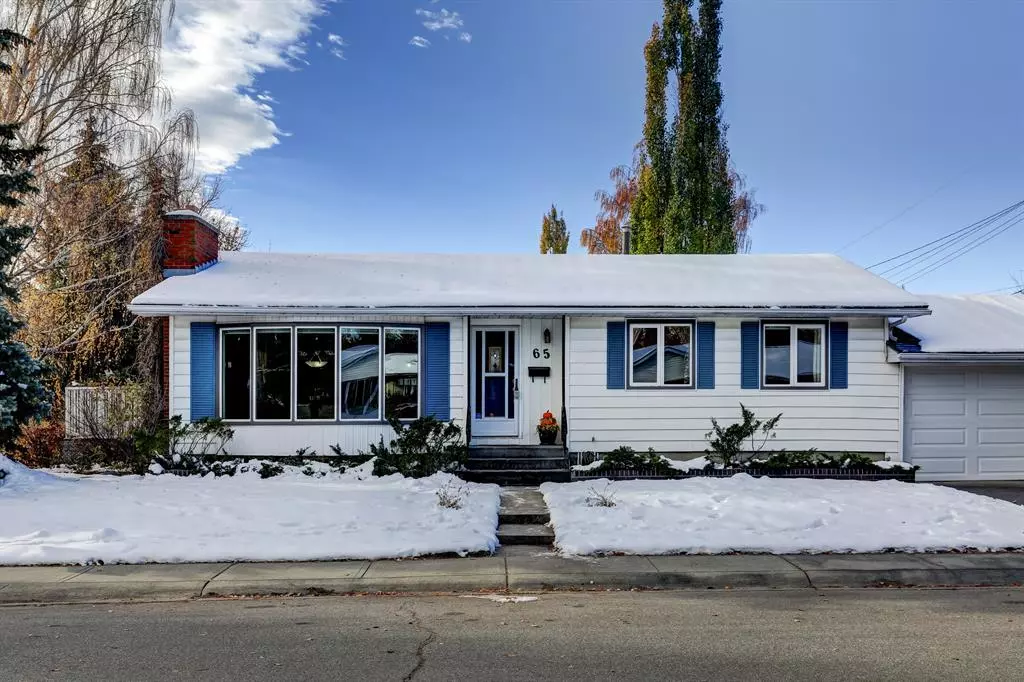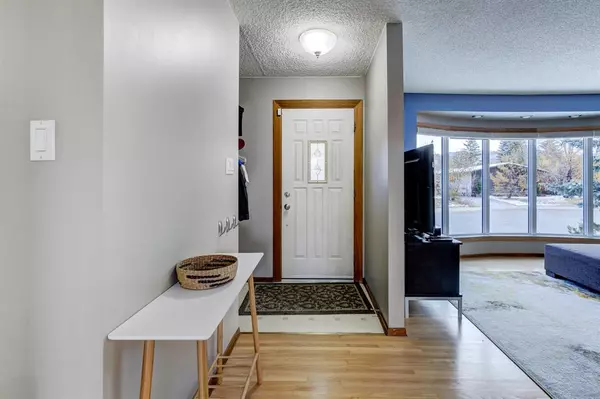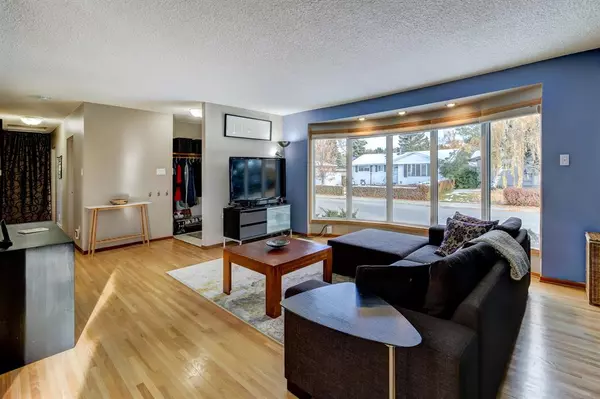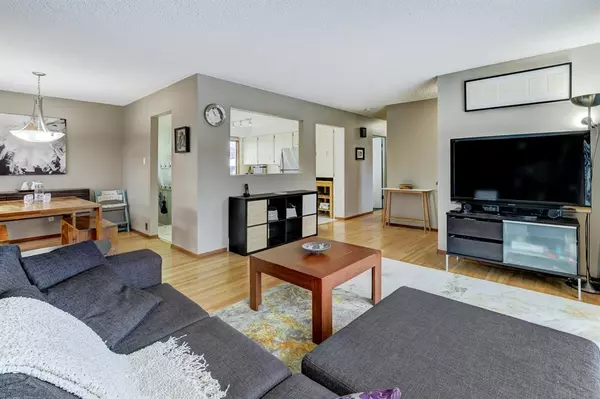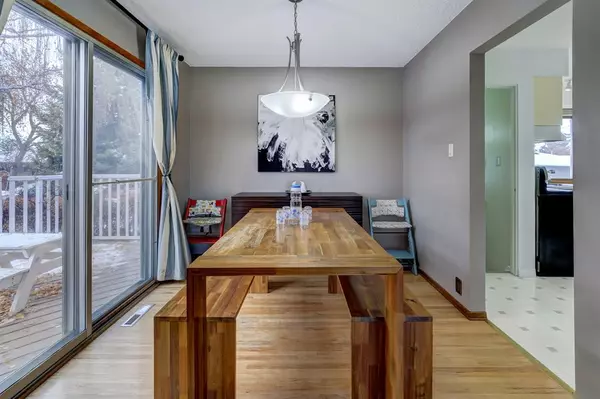$600,000
$624,900
4.0%For more information regarding the value of a property, please contact us for a free consultation.
3 Beds
3 Baths
1,185 SqFt
SOLD DATE : 12/22/2022
Key Details
Sold Price $600,000
Property Type Single Family Home
Sub Type Detached
Listing Status Sold
Purchase Type For Sale
Square Footage 1,185 sqft
Price per Sqft $506
Subdivision Brentwood
MLS® Listing ID A2008975
Sold Date 12/22/22
Style Bungalow
Bedrooms 3
Full Baths 2
Half Baths 1
Originating Board Calgary
Year Built 1961
Annual Tax Amount $4,125
Tax Year 2022
Lot Size 5,306 Sqft
Acres 0.12
Property Description
Beautiful 3 bedroom home in desirable location, tucked away on a quiet crescent. Step into the designated entrance with large area for your winter coats & boots. The living room is spacious & showcases hardwood floors that span into the dining room. Beautiful bay windows off the front and patio doors to the side let in a lot of natural light. Great space for your living room & dining room furniture. Kitchen is functional and original, well kept & bright plus it offers a dual sink with pull out faucet. Stainless steel fridge & stove included. So many options to update or renovate into your dream kitchen. Down the hall find the renovated full bathroom featuring Ceasar Stone countertops, newer sink, dual flush toilet, custom tiled shower with soaker tub. Built-in shelf & cabinetry too! Two perfect bedrooms for children or even a home office. Master suite includes a walk-in closet, large windows and a private 2 piece ensuite! Carpet in bedrooms is only a few years old plus all north facing windows -including bay window were installed new 7 years ago. Decora whilte light switches throughout main floor & many modern light fixtures too. Head to the basement to find a lengthy rec room currently set up to use as a movie area, childrens zone plus a full home gym at the back. An additional flex room has been used as a guest room & includes a closet but note window is not egress nor accessible. Dual access to this room from either the rec room or the utility room. Laundry room-Utility-Storage space is fantastic. Front load washer & a gas dryer included. Hot water tank installed in 2021. Shingles are 6 years old. There is a handy 3 piece bathroom down here as well, in original condition. Head out the back door to the long fairly private backyard, landscaped with trees & shrubs plus a deck pathway to the garage. Plus there is a grassy area for the kids toys. Garage is Oversized & garage doors were replaced around 10 years ago but note that while garage is attached to the house it does not offer direct access into house. A magnificent unique perk to the home is the side deck with access from the patio doors to enjoy nice days for relaxing & outdoor meals. Feel a sense of privacy with the numerous trees surrounding the deck too. Check out the 25ft long RV parking pad, great for additional parking close to the house. Naturally with the great corner lot there is tons of parking for family & friends. Fantastic home in amazing location with quick access to Northmount Dr, Brisbois Dr & other major routes. Quick to shopping, c-train & all amenities. This home is a must see, seller has never had a pet & this has been a non-smoking home. Call your favorite Realtor and book an appointment to view today!
Location
Province AB
County Calgary
Area Cal Zone Nw
Zoning R-C1
Direction NE
Rooms
Basement Finished, Full
Interior
Interior Features Built-in Features, Soaking Tub
Heating Forced Air
Cooling None
Flooring Carpet, Ceramic Tile, Hardwood
Fireplaces Number 1
Fireplaces Type See Remarks, Wood Burning
Appliance Electric Stove, Garage Control(s), Garburator, Gas Dryer, Range Hood, Refrigerator, Washer, Window Coverings
Laundry In Basement
Exterior
Garage Additional Parking, Double Garage Attached, Parking Pad, RV Access/Parking
Garage Spaces 2.0
Garage Description Additional Parking, Double Garage Attached, Parking Pad, RV Access/Parking
Fence Fenced
Community Features Other
Roof Type Asphalt Shingle
Porch Deck, See Remarks
Lot Frontage 54.14
Total Parking Spaces 5
Building
Lot Description Back Yard, Corner Lot, Landscaped, See Remarks, Treed
Foundation Poured Concrete
Architectural Style Bungalow
Level or Stories One
Structure Type Asbestos,Stucco,Vinyl Siding,Wood Frame
Others
Restrictions None Known
Tax ID 76457975
Ownership Private
Read Less Info
Want to know what your home might be worth? Contact us for a FREE valuation!

Our team is ready to help you sell your home for the highest possible price ASAP
GET MORE INFORMATION

Agent | License ID: LDKATOCAN

