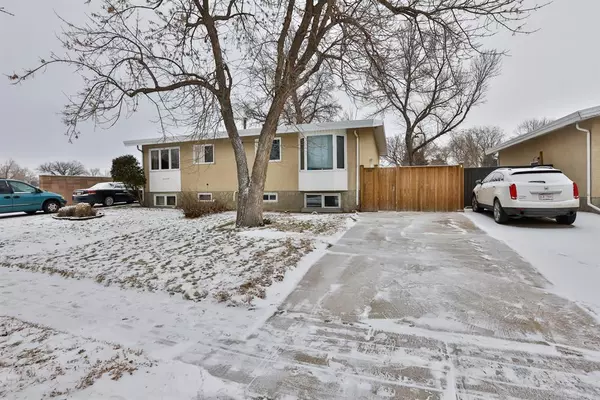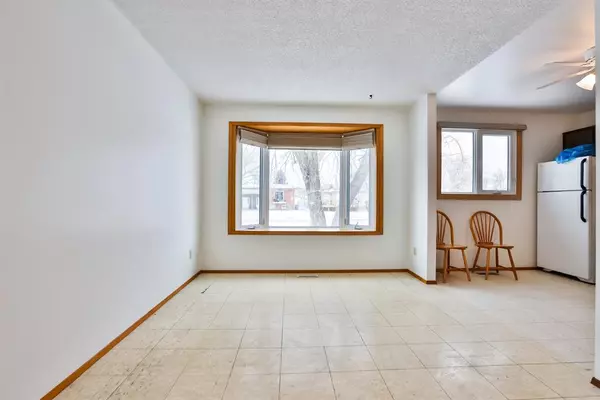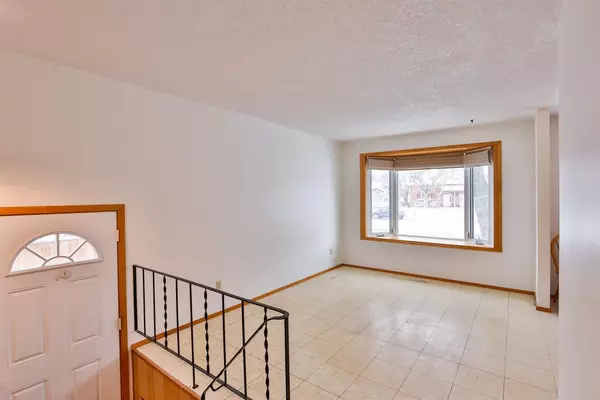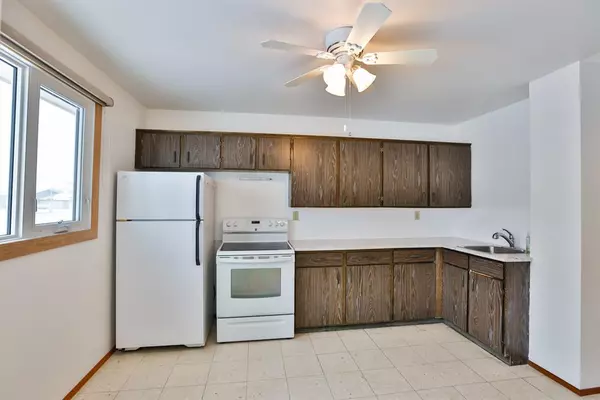$188,000
$199,900
6.0%For more information regarding the value of a property, please contact us for a free consultation.
3 Beds
1 Bath
640 SqFt
SOLD DATE : 12/21/2022
Key Details
Sold Price $188,000
Property Type Single Family Home
Sub Type Semi Detached (Half Duplex)
Listing Status Sold
Purchase Type For Sale
Square Footage 640 sqft
Price per Sqft $293
Subdivision St Edwards
MLS® Listing ID A2014106
Sold Date 12/21/22
Style Bi-Level,Side by Side
Bedrooms 3
Full Baths 1
Originating Board Lethbridge and District
Year Built 1971
Annual Tax Amount $1,505
Tax Year 2022
Lot Size 3,828 Sqft
Acres 0.09
Property Description
Welcome to 1321 Stafford Drive North! Featuring a large kitchen and living room, this home also boasts a full bath and two, good-sized bedrooms on the main level. The lower level features another bedroom, family room (with a great storage closet) and a rough-in for another bathroom. The utility/laundry room also has plenty of space for storage. The current owners have lived here since 1974! Freshly painted, this home has had several upgrades over the past few years, including: new roof (5-6 years), new furnace and hot water tank (3 or 4 years ago), a new fence, some new windows, bathroom upgrade, and some light fixtures. Situated perfectly for your daily commute, this home is also close to schools, shopping and public transportation.
Location
Province AB
County Lethbridge
Zoning R-L
Direction W
Rooms
Basement Full, Partially Finished
Interior
Interior Features Storage
Heating Forced Air
Cooling None
Flooring Tile
Appliance Dryer, Electric Stove, Refrigerator, Washer
Laundry In Basement
Exterior
Garage Concrete Driveway, Off Street, Parking Pad
Garage Description Concrete Driveway, Off Street, Parking Pad
Fence Fenced
Community Features Schools Nearby, Sidewalks, Street Lights, Shopping Nearby
Roof Type Flat Torch Membrane
Porch Patio
Lot Frontage 33.0
Exposure W
Total Parking Spaces 2
Building
Lot Description Back Lane, Back Yard, Street Lighting
Foundation Poured Concrete
Architectural Style Bi-Level, Side by Side
Level or Stories One
Structure Type Concrete,Stucco,Wood Frame
Others
Restrictions None Known
Tax ID 75844560
Ownership Private
Read Less Info
Want to know what your home might be worth? Contact us for a FREE valuation!

Our team is ready to help you sell your home for the highest possible price ASAP
GET MORE INFORMATION

Agent | License ID: LDKATOCAN






