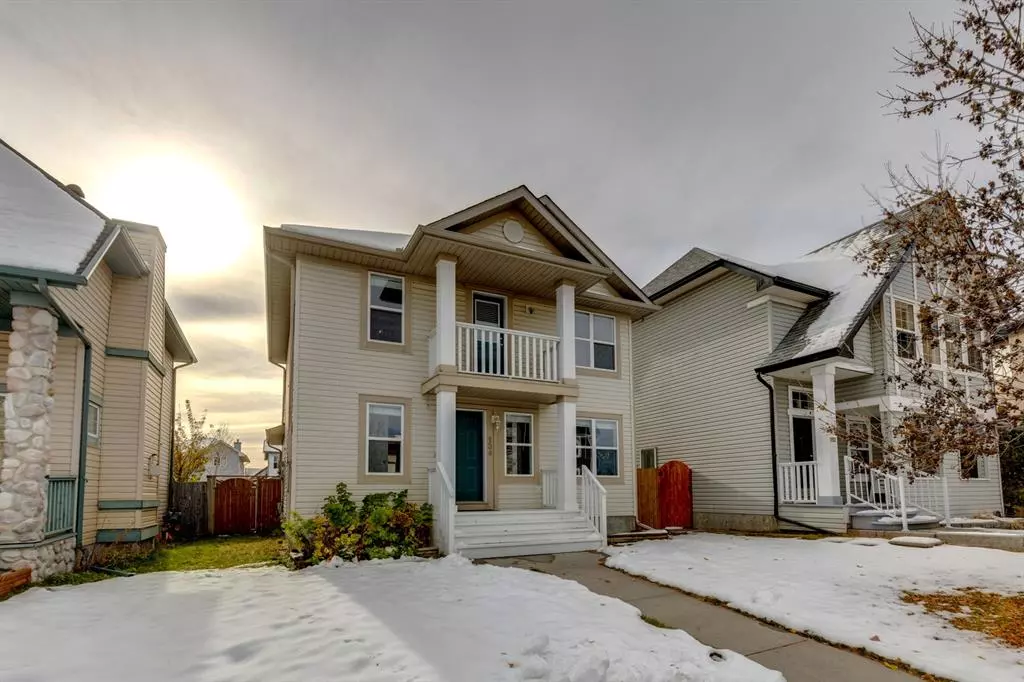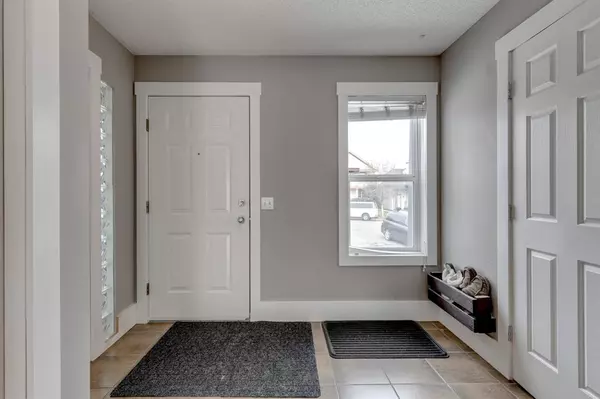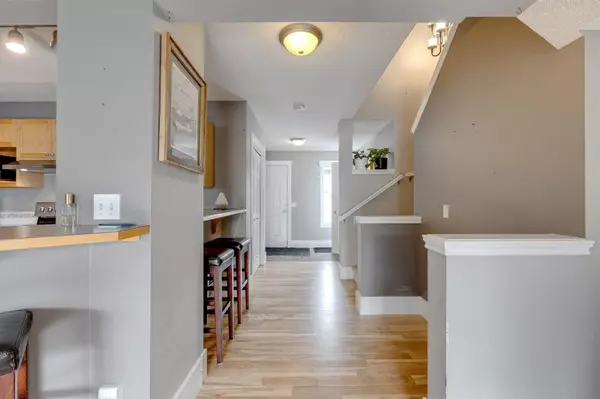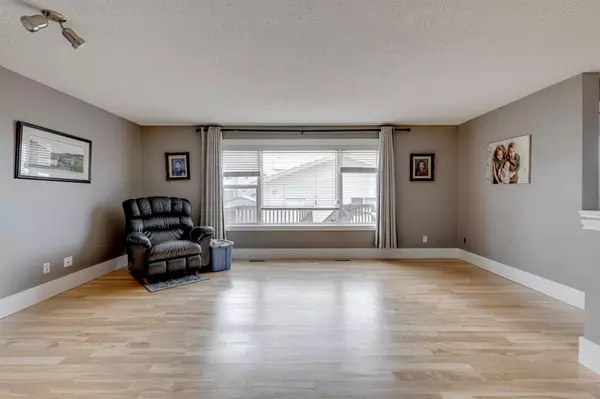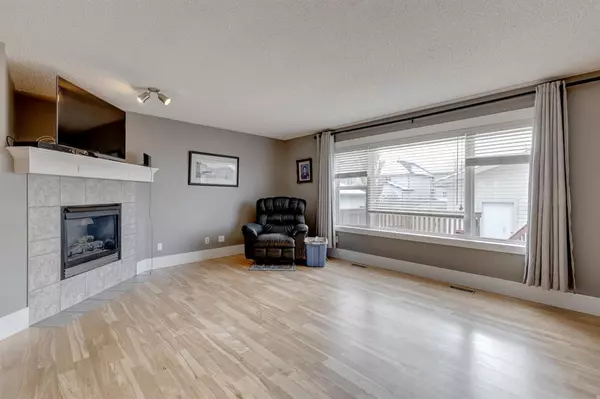$529,600
$558,000
5.1%For more information regarding the value of a property, please contact us for a free consultation.
4 Beds
4 Baths
1,700 SqFt
SOLD DATE : 12/21/2022
Key Details
Sold Price $529,600
Property Type Single Family Home
Sub Type Detached
Listing Status Sold
Purchase Type For Sale
Square Footage 1,700 sqft
Price per Sqft $311
Subdivision Mckenzie Towne
MLS® Listing ID A2008966
Sold Date 12/21/22
Style 2 Storey
Bedrooms 4
Full Baths 3
Half Baths 1
HOA Fees $18/ann
HOA Y/N 1
Originating Board Calgary
Year Built 2001
Annual Tax Amount $3,224
Tax Year 2022
Lot Size 3,842 Sqft
Acres 0.09
Property Description
Bright and spacious 4 bedrooms, 3 full baths plus half bath. Offers lots of room and comfort for a growing family. 2 story home located in a quiet cul-de-sac. 1,700 sqft; refinished solid maple hardwood with new 8 inch baseboard on main floor. Heated porcelain tile in foyer. Large living room with gas fireplace. Kitchen features light maple cabinets and stainless-steel appliances. Main floor den/office and 2pce bathroom complete the main floor. Upstairs features the primary bedroom complete with 9-foot balcony to enjoy your morning coffee. 4 piece ensuite and walk-in closet. 2 good sized bedrooms and a 4-piece bathroom complete the 2nd level. Fully developed lower level with 4th bedroom and newer 3-pce bath ($10k spent) developed for a student hang-out. South facing backyard features a large deck off the dining room. Oversized double detached garage 20x24ft deep fitted with gas calcana garage heater for winter comfort. Paved back ally - good water run-off. Located half block to kiddie park and close to the shops of High Street.
Location
Province AB
County Calgary
Area Cal Zone Se
Zoning R-1N
Direction N
Rooms
Basement Finished, Full
Interior
Interior Features Open Floorplan
Heating Forced Air
Cooling None
Flooring Carpet, Ceramic Tile, Hardwood
Fireplaces Number 1
Fireplaces Type Gas
Appliance Dishwasher, Electric Stove, Refrigerator, Washer/Dryer, Window Coverings
Laundry Laundry Room, Main Level
Exterior
Garage Double Garage Detached
Garage Spaces 2.0
Garage Description Double Garage Detached
Fence Fenced
Community Features Golf, Schools Nearby, Playground, Shopping Nearby
Amenities Available Park
Roof Type Asphalt Shingle
Porch Balcony(s), Deck
Lot Frontage 38.12
Total Parking Spaces 2
Building
Lot Description Back Lane, Back Yard, Cul-De-Sac, Landscaped
Foundation Poured Concrete
Architectural Style 2 Storey
Level or Stories Two
Structure Type Vinyl Siding,Wood Frame
Others
Restrictions None Known
Tax ID 76798745
Ownership Private
Read Less Info
Want to know what your home might be worth? Contact us for a FREE valuation!

Our team is ready to help you sell your home for the highest possible price ASAP
GET MORE INFORMATION

Agent | License ID: LDKATOCAN

