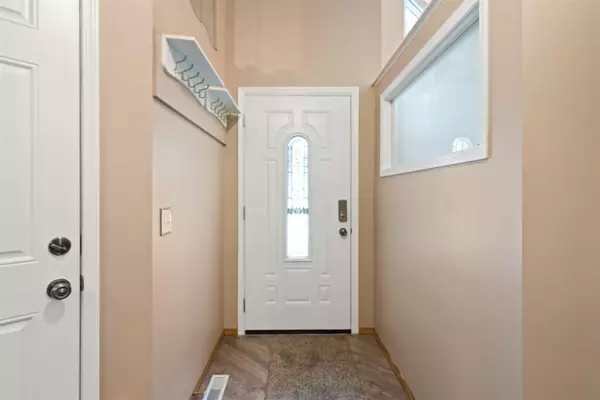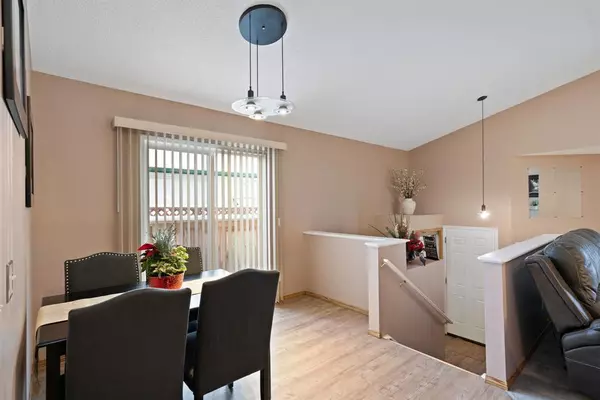$419,000
$400,000
4.8%For more information regarding the value of a property, please contact us for a free consultation.
3 Beds
2 Baths
861 SqFt
SOLD DATE : 12/20/2022
Key Details
Sold Price $419,000
Property Type Single Family Home
Sub Type Detached
Listing Status Sold
Purchase Type For Sale
Square Footage 861 sqft
Price per Sqft $486
Subdivision Mckenzie Lake
MLS® Listing ID A2009927
Sold Date 12/20/22
Style Bi-Level
Bedrooms 3
Full Baths 2
Originating Board Calgary
Year Built 1997
Annual Tax Amount $2,559
Tax Year 2022
Lot Size 3,796 Sqft
Acres 0.09
Property Description
Fall in love with this Bi-level detached home with finished basement and double attached garage in McKenzie Lake. Well appointed throughout, this 3-bed, 2 bath home with over 1400SF living space has plenty of room for your growing family. Contemporary Luxury Vinyl Plank flooring (2022) is welcoming you into this updated home. The Chef in you will appreciate the functional kitchen with plenty of cabinetry and counter space and stainless-steel appliances. Host your friends and family on all occasions: dine in the open dining area adjacent to the kitchen or enjoy a BBQ Dinner in your secluded yard. A spacious living room, 2 bedrooms and a 4pcs bathroom complete the main floor. The lower level is spacious and fully developed, featuring a large 3rd bedroom with 3pcs ensuite, a family room, storage, and laundry room! Newly painted throughout! (2022). Newer Windows (2017) Roof approx 10 years old. Enjoy all of this and the benefit of walking distance to nearby parks and schools. 5 mins away from Deerfoot Trail / Stoney Trail/Ring Road, so you can be in the mountains in under 1 hour, at the airport, the nearest LRT Station, at U of C, and in downtown in under 30 mins, at Costco in under 20 mins, local shopping in under 10 mins. Easy access public transit, walking/cycling paths & all other amenities. ***Look no further, this home provides you with the practical and functional lifestyle you have been waiting for!***
Location
Province AB
County Calgary
Area Cal Zone Se
Zoning R-C1N
Direction W
Rooms
Basement Finished, Full
Interior
Interior Features Skylight(s), Vaulted Ceiling(s)
Heating Forced Air, Natural Gas
Cooling None
Flooring Carpet, Ceramic Tile, Vinyl
Appliance Dishwasher, Dryer, Electric Stove, Garage Control(s), Range Hood, Refrigerator, Washer
Laundry In Basement
Exterior
Garage Double Garage Attached
Garage Spaces 2.0
Garage Description Double Garage Attached
Fence Fenced
Community Features Lake, Schools Nearby, Playground, Sidewalks, Street Lights, Shopping Nearby
Roof Type Asphalt Shingle
Porch Deck
Lot Frontage 32.15
Total Parking Spaces 4
Building
Lot Description Back Yard, Rectangular Lot
Foundation Poured Concrete
Architectural Style Bi-Level
Level or Stories Bi-Level
Structure Type Stone,Vinyl Siding,Wood Frame
Others
Restrictions None Known
Tax ID 76781195
Ownership Private
Read Less Info
Want to know what your home might be worth? Contact us for a FREE valuation!

Our team is ready to help you sell your home for the highest possible price ASAP
GET MORE INFORMATION

Agent | License ID: LDKATOCAN






