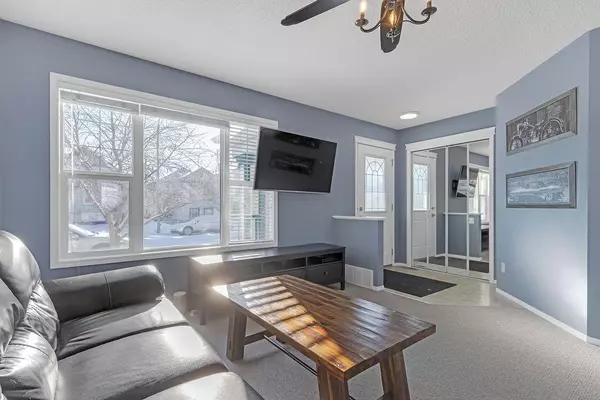$431,000
$419,900
2.6%For more information regarding the value of a property, please contact us for a free consultation.
3 Beds
2 Baths
1,203 SqFt
SOLD DATE : 12/20/2022
Key Details
Sold Price $431,000
Property Type Single Family Home
Sub Type Detached
Listing Status Sold
Purchase Type For Sale
Square Footage 1,203 sqft
Price per Sqft $358
Subdivision Copperfield
MLS® Listing ID A2014372
Sold Date 12/20/22
Style 2 Storey
Bedrooms 3
Full Baths 1
Half Baths 1
Originating Board Calgary
Year Built 2004
Annual Tax Amount $2,420
Tax Year 2022
Lot Size 3,239 Sqft
Acres 0.07
Property Description
Here is another rare property in the sought-after community of Copperfield. Take note of the ease of access to and from this home as it is perfectly nestled away within the community (you cannot hear the highway from the home) while providing quick access in and out of the community. This home allows for quick access to the following amenities; YYC International Airport (29 mins), South Health Hospital (9 mins), Mahogany Shops (6 mins), and Downtown (23 mins). Upon entering the home, you are welcomed by the perfect marriage of living, dining, and kitchen. In your kitchen you will find matching black appliances. The large front entrance allows multiple adults to enter during cold winter months, so as not to hold the door open. The desirable floor plan allows for natural light to flow naturally throughout each floor. The main floorplan is designed for great use whether you are entertaining friends and family, or cooking dinner while watching your favorite show on the TV. There is fresh paint throughout the home and upgraded lighting which adds to the move-in-readiness of the season. Enjoy plenty of living space with three upper floor bedrooms as escape from daily life, thorough living on the main and a blank canvas as your basement to make your own. The grand main full bath feels like an oasis, which will sure comfort anyone that seeks privacy. The basement has a bathroom rough-in installed for future development. Click virtual tour on the Realtor website for additional info and to schedule a showing or a virtual walk-through.
Location
Province AB
County Calgary
Area Cal Zone Se
Zoning R-1N
Direction SE
Rooms
Basement Full, Unfinished
Interior
Interior Features Bathroom Rough-in, Ceiling Fan(s), Kitchen Island, Laminate Counters, No Smoking Home, Open Floorplan, Pantry, Soaking Tub, Walk-In Closet(s)
Heating Forced Air
Cooling None
Flooring Carpet, Ceramic Tile, Laminate
Appliance Dishwasher, Electric Stove, Microwave Hood Fan, Washer/Dryer
Laundry In Basement
Exterior
Garage Alley Access, Gravel Driveway, On Street, Parking Pad, Stall
Garage Description Alley Access, Gravel Driveway, On Street, Parking Pad, Stall
Fence Fenced
Community Features Clubhouse, Park, Schools Nearby, Playground, Sidewalks, Street Lights, Tennis Court(s), Shopping Nearby
Roof Type Asphalt Shingle
Porch Deck, Front Porch, Rear Porch
Lot Frontage 28.02
Total Parking Spaces 2
Building
Lot Description Back Lane, Back Yard, Rectangular Lot
Foundation Poured Concrete
Architectural Style 2 Storey
Level or Stories Two
Structure Type Vinyl Siding
Others
Restrictions None Known
Tax ID 76737703
Ownership Private
Read Less Info
Want to know what your home might be worth? Contact us for a FREE valuation!

Our team is ready to help you sell your home for the highest possible price ASAP
GET MORE INFORMATION

Agent | License ID: LDKATOCAN






