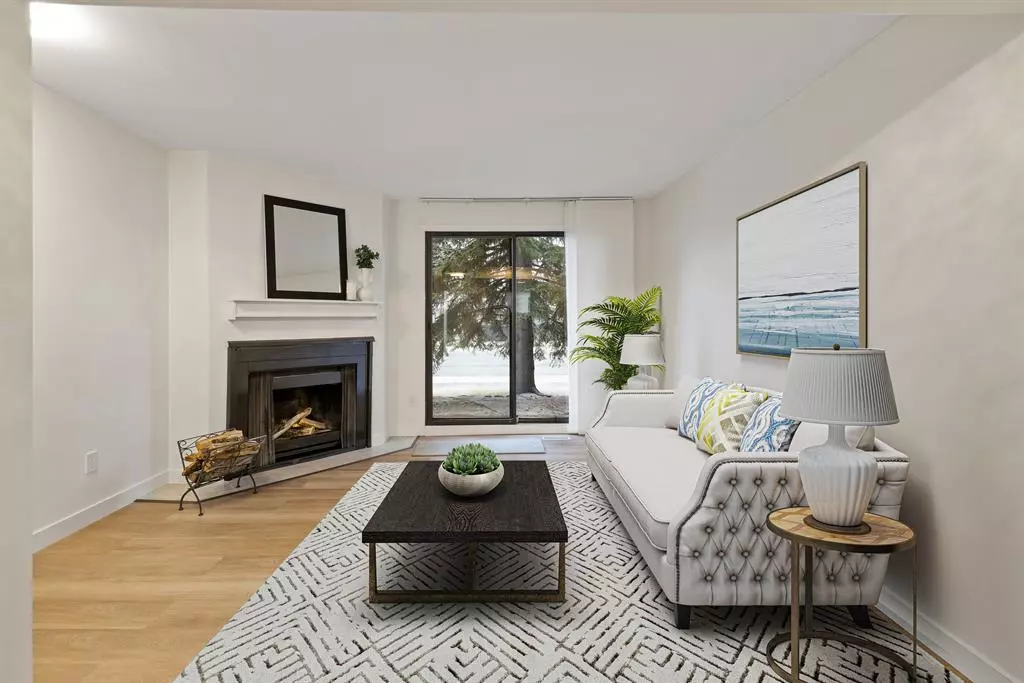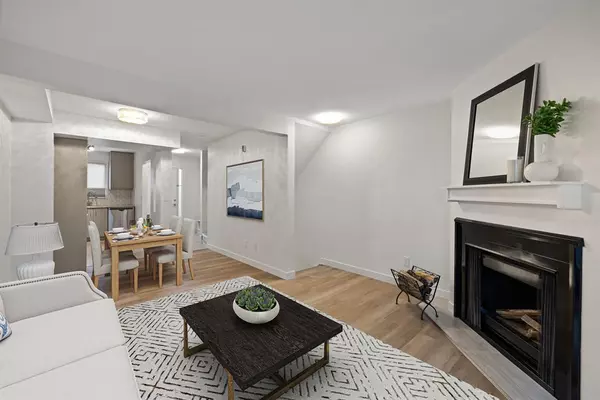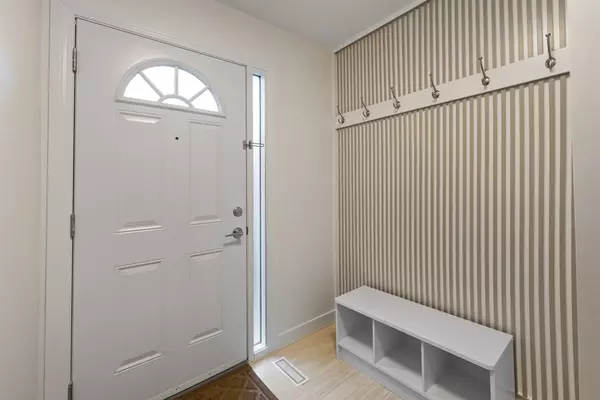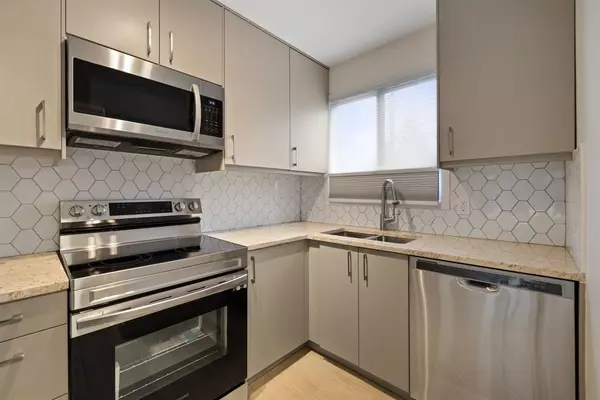$267,000
$275,000
2.9%For more information regarding the value of a property, please contact us for a free consultation.
2 Beds
1 Bath
846 SqFt
SOLD DATE : 12/20/2022
Key Details
Sold Price $267,000
Property Type Townhouse
Sub Type Row/Townhouse
Listing Status Sold
Purchase Type For Sale
Square Footage 846 sqft
Price per Sqft $315
Subdivision Rundle
MLS® Listing ID A2009649
Sold Date 12/20/22
Style 2 Storey
Bedrooms 2
Full Baths 1
Condo Fees $350
Originating Board Calgary
Year Built 1978
Annual Tax Amount $1,251
Tax Year 2022
Property Description
Stunning High-End top to bottom renovation in trendy, designer colors. You will feel like you have just stepped into a "Show home" in this gorgeous 2-bedroom townhouse. The main level highlights open-concept living with a spacious and inviting foyer that leads into the Kitchen, Dining and Living. The fabulous Kitchen boasts NEW EVERYTHING!. Full height cabinetry; stainless appliances; contemporary tile backsplash; soft-close doors and drawers; full height pantry cabinet; pull-out corner storage and granite countertops. Enjoy the cozy Wood Burning Fireplace in the generous Great room with soft neutral tone vinyl plank flooring. It has plenty of room for entertaining with patio doors opening into the rear yard— great for Barbecuing. On this level, textured ceilings are a thing of the past. The flat white ceilings modernize and ensure a clean crisp space to call home. The upper level has two generous sized bedrooms. All new memory foam underlay & quality carpet throughout (it's almost like walking on marshmallows); New 3pc bathroom with huge shower and glass doors. All Upper, Main, and Basement levels and ceilings are freshly painted. New doors, hardware, lighting fixtures, heat registers (custom matched to flooring), and new window coverings. Abundant natural light throughout! The basement is partially developed with the use of Fundermax—a durable, aesthetically pleasing, and easy to clean wall covering. An amazing eye-grabbing Epoxy flooring is installed and leaves the remainder of the space ready for your development. This home was beautifully & tastefully renovated by a professional contractor and interior designer tag team- no DIY! The location is ideal- Just minutes walk to the LRT, Shopping, Sunridge Mall, Peter Lougheed Hospital and many Grocers. Immediate possession. Just move in & enjoy!
Location
Province AB
County Calgary
Area Cal Zone Ne
Zoning M-C1 d100
Direction S
Rooms
Basement Full, Unfinished
Interior
Interior Features Granite Counters, Low Flow Plumbing Fixtures, See Remarks, Walk-In Closet(s)
Heating Forced Air, Natural Gas
Cooling None
Flooring Carpet, Ceramic Tile, Other
Fireplaces Number 1
Fireplaces Type Great Room, Other, See Remarks, Wood Burning
Appliance Dishwasher, Dryer, Electric Stove, Microwave Hood Fan, Refrigerator, Washer
Laundry Electric Dryer Hookup, In Basement, See Remarks, Washer Hookup
Exterior
Garage Asphalt, Assigned, Parking Lot, Stall
Garage Description Asphalt, Assigned, Parking Lot, Stall
Fence None
Community Features Park, Schools Nearby, Playground, Sidewalks, Street Lights, Shopping Nearby
Amenities Available None
Roof Type Asphalt
Porch Patio
Exposure S
Total Parking Spaces 1
Building
Lot Description Other
Foundation Poured Concrete
Architectural Style 2 Storey
Level or Stories Two
Structure Type Vinyl Siding
Others
HOA Fee Include Common Area Maintenance,Insurance,Maintenance Grounds,Parking,Professional Management,Reserve Fund Contributions,Sewer,Snow Removal,Water
Restrictions Airspace Restriction,Pet Restrictions or Board approval Required
Tax ID 76788331
Ownership Private
Pets Description Restrictions
Read Less Info
Want to know what your home might be worth? Contact us for a FREE valuation!

Our team is ready to help you sell your home for the highest possible price ASAP
GET MORE INFORMATION

Agent | License ID: LDKATOCAN






