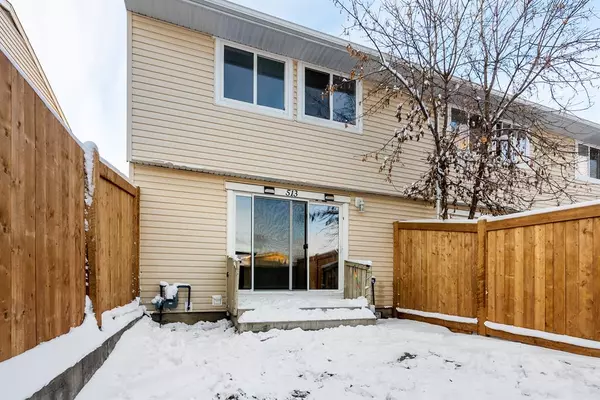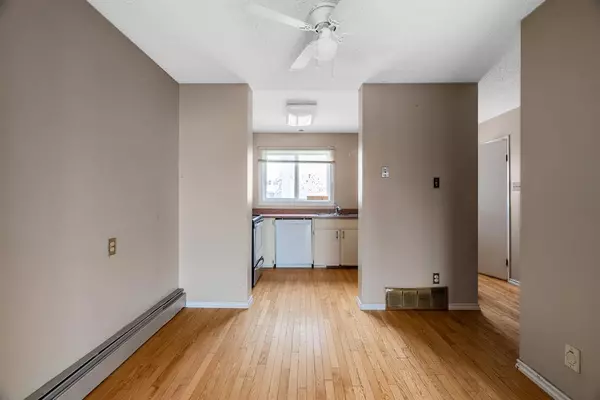$113,000
$119,000
5.0%For more information regarding the value of a property, please contact us for a free consultation.
3 Beds
2 Baths
953 SqFt
SOLD DATE : 12/20/2022
Key Details
Sold Price $113,000
Property Type Townhouse
Sub Type Row/Townhouse
Listing Status Sold
Purchase Type For Sale
Square Footage 953 sqft
Price per Sqft $118
Subdivision Thickwood
MLS® Listing ID A2014539
Sold Date 12/20/22
Style 2 Storey
Bedrooms 3
Full Baths 1
Half Baths 1
Condo Fees $511
Originating Board Fort McMurray
Year Built 1976
Annual Tax Amount $656
Tax Year 2022
Property Description
Affordable price for a town-home in a sought after area ! Come see 600 Signal Unit#513. This end unit only shares ONE COMMON WALL and is ready for new owners. This 3 bedroom, 2 Bathroom home boasts COVERED PARKADE PARKING and 2 entrances. Lots of space in the living room for the family and still have room for a dining table. Large walk-in Pantry/Storage among entering the home. Upstairs has 3 sizeable bedrooms. Lots of STORAGE in the basement for belongings. Enjoy the PRIVATE backyard on a hot summer day with new fencing. Across the street from SCHOOLS, SHOPPING, and PARKS. Skip renting, start buying for LESS MONEY ! Call today for a private viewing
Location
Province AB
County Wood Buffalo
Area Fm Northwest
Zoning R3
Direction NW
Rooms
Basement Full, Unfinished
Interior
Interior Features See Remarks
Heating Floor Furnace, Forced Air
Cooling None
Flooring Carpet, Hardwood
Appliance Dishwasher, Electric Oven, Microwave, Refrigerator, Washer/Dryer
Laundry In Basement
Exterior
Garage Off Street, Parkade, Underground
Garage Description Off Street, Parkade, Underground
Fence Fenced
Community Features Other
Amenities Available Other, Park, Parking, Playground
Roof Type Asphalt Shingle
Porch Deck
Exposure NW
Total Parking Spaces 2
Building
Lot Description Back Yard
Foundation Poured Concrete
Architectural Style 2 Storey
Level or Stories Two
Structure Type Vinyl Siding
Others
HOA Fee Include Common Area Maintenance,Reserve Fund Contributions
Restrictions See Remarks
Tax ID 76135506
Ownership Private
Pets Description Call
Read Less Info
Want to know what your home might be worth? Contact us for a FREE valuation!

Our team is ready to help you sell your home for the highest possible price ASAP
GET MORE INFORMATION

Agent | License ID: LDKATOCAN






