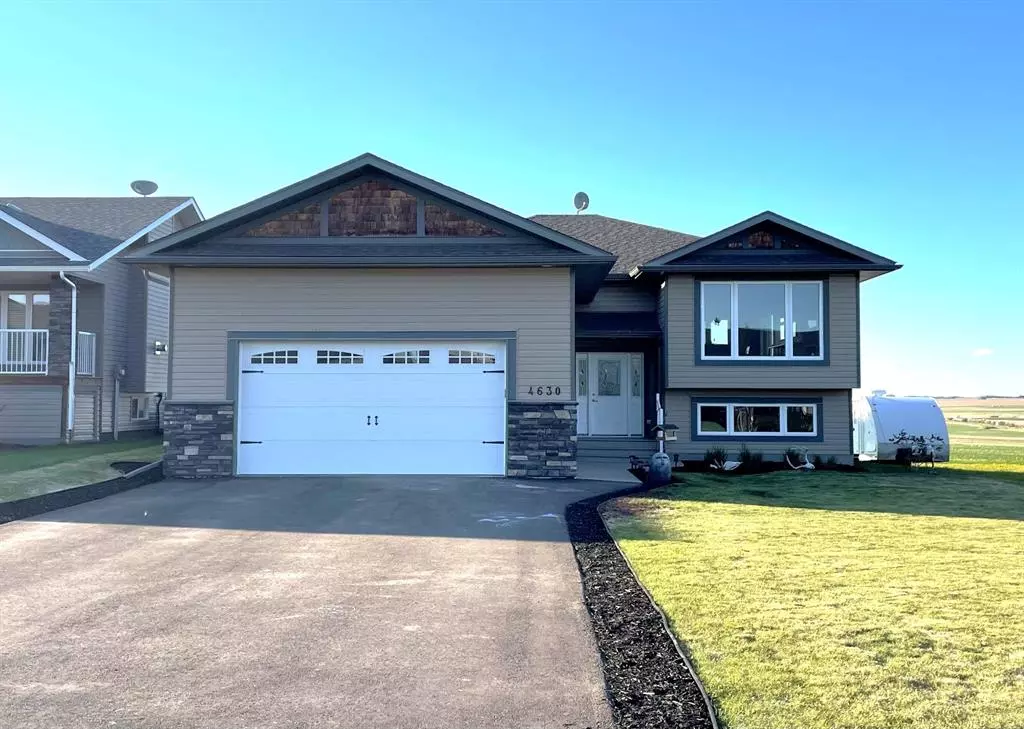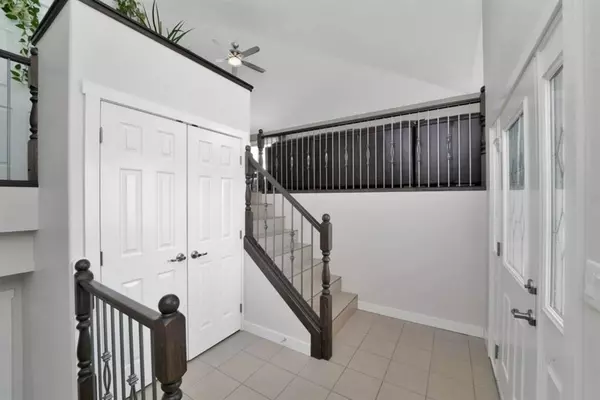$407,500
$419,900
3.0%For more information regarding the value of a property, please contact us for a free consultation.
4 Beds
3 Baths
1,471 SqFt
SOLD DATE : 12/20/2022
Key Details
Sold Price $407,500
Property Type Single Family Home
Sub Type Detached
Listing Status Sold
Purchase Type For Sale
Square Footage 1,471 sqft
Price per Sqft $277
MLS® Listing ID A1225766
Sold Date 12/20/22
Style Bi-Level
Bedrooms 4
Full Baths 3
Originating Board Central Alberta
Year Built 2013
Annual Tax Amount $3,647
Tax Year 2021
Lot Size 7,540 Sqft
Acres 0.17
Property Description
Wow! It always feels right when you walk in the door and know when a home has been well taken care of. This 4 bedroom bi-level is in excellent condition. A large entry greets you with tile floors and a large guest hall closet. A well designed floor plan, including a large dining area and kitchen island with a built-in wine storage and glass display cabinet for easy access to your favorite wine. The warm wood tones of the cabinets compliments the modern rustic grey flooring that flows to the living room with a gas fireplace and built-in TV area as the nucleus of this room. Your king size bed will fit in this master bedroom which boasts a large walk-in closet and 3 piece ensuite. The warm interior tones continue throughout with a large family/guest bathroom and a 2nd bedroom completes the main floor. The lower level continues with the modern rustic design, and a large entertainment/family room greets you at the bottom of the stairs with ample room for all your family's needs. With a walkout access in this room you can easily continue the entertainment outside in the yard. 2 more large bedrooms and a 3 pc bath complete the lower level, and the convenience of the laundry room which is located in the large utility room. Outdoors you'll love the large deck off the kitchen, that has been extended for those sun lovers. Sit out and relax and take in the never ending country views. This home is spotless, and waiting for you to come make it yours.
Location
Province AB
County Ponoka County
Zoning R1
Direction S
Rooms
Basement Finished, Full
Interior
Interior Features Ceiling Fan(s), Central Vacuum, Closet Organizers, Kitchen Island, Laminate Counters, Open Floorplan, Pantry, Storage, Vaulted Ceiling(s)
Heating In Floor, Fireplace(s), Forced Air, Natural Gas
Cooling None
Flooring Carpet, Laminate, Tile, Vinyl
Fireplaces Number 1
Fireplaces Type Gas, Living Room
Appliance Dishwasher, Microwave Hood Fan, Refrigerator, Stove(s), Washer/Dryer, Window Coverings
Laundry Lower Level
Exterior
Garage Double Garage Attached, Garage Door Opener, Garage Faces Front, Gravel Driveway, On Street
Garage Spaces 2.0
Garage Description Double Garage Attached, Garage Door Opener, Garage Faces Front, Gravel Driveway, On Street
Fence None
Community Features Schools Nearby, Street Lights
Roof Type Asphalt Shingle
Porch Deck, Front Porch
Lot Frontage 58.04
Total Parking Spaces 2
Building
Lot Description Backs on to Park/Green Space, City Lot, Front Yard, Interior Lot, Standard Shaped Lot
Foundation Poured Concrete
Architectural Style Bi-Level
Level or Stories Bi-Level
Structure Type Vinyl Siding,Wood Frame
Others
Restrictions None Known
Tax ID 57362401
Ownership Private
Read Less Info
Want to know what your home might be worth? Contact us for a FREE valuation!

Our team is ready to help you sell your home for the highest possible price ASAP
GET MORE INFORMATION

Agent | License ID: LDKATOCAN






