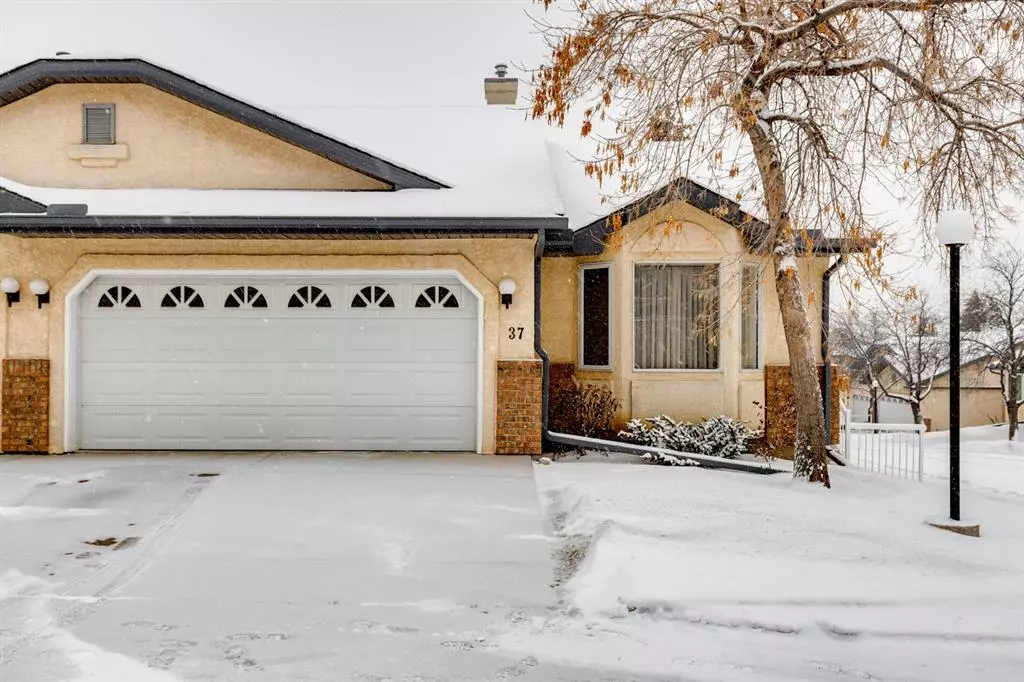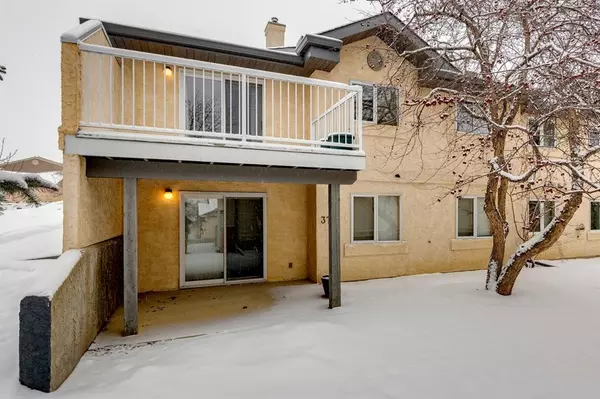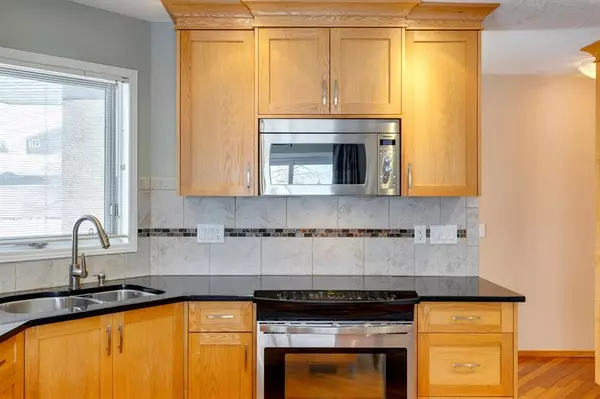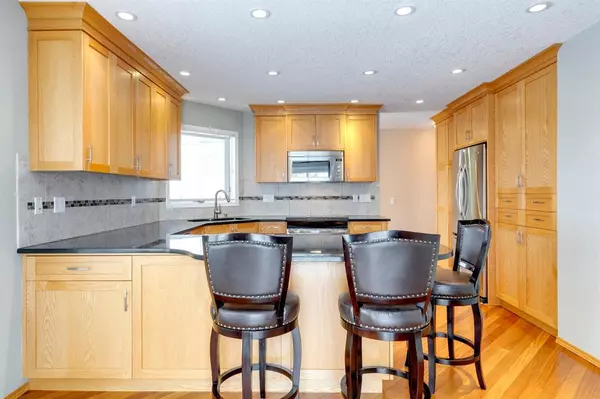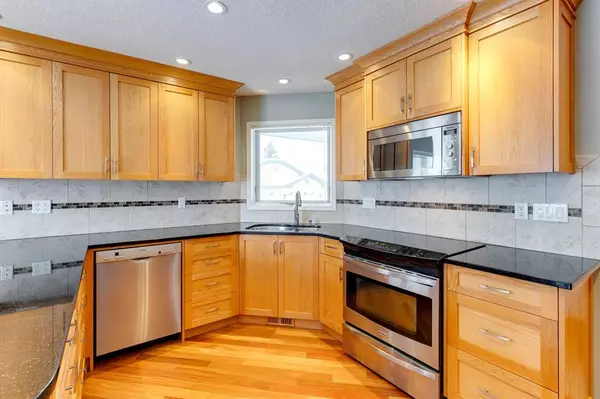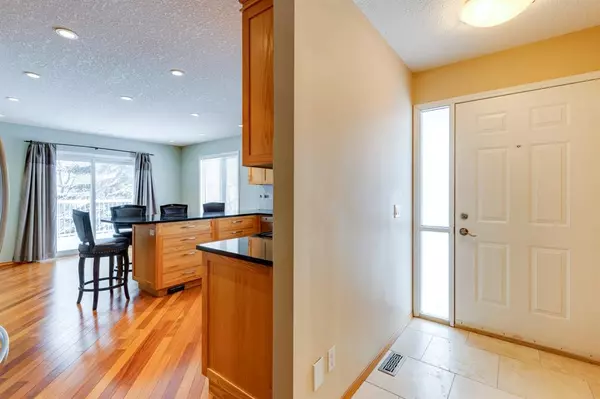$397,000
$399,500
0.6%For more information regarding the value of a property, please contact us for a free consultation.
2 Beds
2 Baths
1,092 SqFt
SOLD DATE : 12/20/2022
Key Details
Sold Price $397,000
Property Type Single Family Home
Sub Type Semi Detached (Half Duplex)
Listing Status Sold
Purchase Type For Sale
Square Footage 1,092 sqft
Price per Sqft $363
Subdivision Edgemont
MLS® Listing ID A2014590
Sold Date 12/20/22
Style Bungalow,Side by Side
Bedrooms 2
Full Baths 2
Condo Fees $563
Originating Board Calgary
Year Built 1995
Annual Tax Amount $2,291
Tax Year 2022
Property Description
Great walk-out bungalow villa. This 2 bedroom spacious home features a large cozy living room with vaulted ceilings, updated kitchen is complete w/ gleaming hardwood flooring, granite counter-tops and stainless steel appliance. Enjoy the private south facing deck off the kitchen dining area. The master bedroom offers walk through closet to the beautiful ensuite complete with a walk-in safety jetted tub. The second well sized bedroom includes a Murphy bed with plenty of extra shelving. In the main bathroom you will find a fantastic all in one luxurious steam shower with body sprays seating and sound system! The attached double garage is insulated and drywalled and provides easy access to the home and has ample space for storage.
Location
Province AB
County Calgary
Area Cal Zone Nw
Zoning M-CG d24
Direction N
Rooms
Basement Unfinished, Walk-Out
Interior
Interior Features Built-in Features, Central Vacuum, See Remarks
Heating Forced Air, Natural Gas
Cooling None
Flooring Carpet, Ceramic Tile, Hardwood
Appliance Dishwasher, Electric Stove, Garage Control(s), Microwave Hood Fan, Refrigerator, Washer/Dryer, Window Coverings
Laundry In Hall, Main Level
Exterior
Garage Double Garage Attached, Garage Door Opener, Insulated
Garage Spaces 2.0
Garage Description Double Garage Attached, Garage Door Opener, Insulated
Fence None
Community Features Clubhouse
Amenities Available Clubhouse
Roof Type Asphalt Shingle
Porch Deck
Exposure N
Total Parking Spaces 2
Building
Lot Description See Remarks
Foundation Poured Concrete
Architectural Style Bungalow, Side by Side
Level or Stories One
Structure Type Concrete,Stucco,Wood Frame
Others
HOA Fee Include Common Area Maintenance,Insurance,Professional Management,Reserve Fund Contributions,Snow Removal
Restrictions Adult Living
Ownership Private
Pets Description Restrictions
Read Less Info
Want to know what your home might be worth? Contact us for a FREE valuation!

Our team is ready to help you sell your home for the highest possible price ASAP
GET MORE INFORMATION

Agent | License ID: LDKATOCAN

