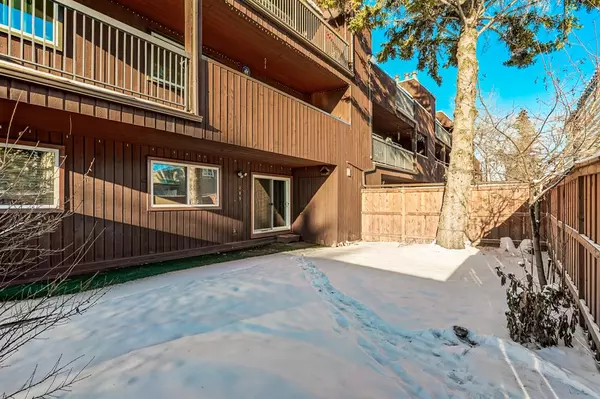$187,000
$185,000
1.1%For more information regarding the value of a property, please contact us for a free consultation.
2 Beds
2 Baths
1,047 SqFt
SOLD DATE : 12/20/2022
Key Details
Sold Price $187,000
Property Type Condo
Sub Type Apartment
Listing Status Sold
Purchase Type For Sale
Square Footage 1,047 sqft
Price per Sqft $178
Subdivision Kelvin Grove
MLS® Listing ID A2014564
Sold Date 12/20/22
Style Low-Rise(1-4)
Bedrooms 2
Full Baths 2
Condo Fees $653/mo
Originating Board Calgary
Year Built 1978
Annual Tax Amount $1,190
Tax Year 2022
Property Description
MOVE IN BEFORE THE HOLIDAYS! This 2 bed, 2 FULL bath, first-floor CORNER UNIT is over 1,045+ sqft and comes with a fully fenced private BACKYARD and patio! The generous primary bedroom with walkthru closet and 4 PC ENSUITE easily fits a KING BED and all your furniture. COZY up this winter to your WOOD BURNING stone fireplace and did we mention HEAT IS INCLUDED in your condo fees! In addition to your separate storage locker (#30) and parking stall just outside your back gate (#29) you also have your own private storage off your back patio for bikes, winter tires, etc. The kitchen has plenty of cabinets and a "peek thru" to a very large LIVING / DINING area. IN-SUITE LAUNDRY with built-in shelving, second bedroom, and second 4 PC FULL BATH complete this unit. LAMINATE floors throughout! Close to Chinook Mall, C-train, many restaurants, and quick commute downtown! Call your favourite Realtor today! NO DOGS ALLOWED.
Location
Province AB
County Calgary
Area Cal Zone S
Zoning M-C1 d75
Direction N
Interior
Interior Features See Remarks
Heating Baseboard
Cooling None
Flooring Laminate, Linoleum
Fireplaces Number 1
Fireplaces Type Wood Burning
Appliance Dishwasher, Electric Stove, Range Hood, Refrigerator, Washer/Dryer
Laundry In Unit
Exterior
Garage Off Street, Stall
Garage Description Off Street, Stall
Community Features Park, Schools Nearby, Playground, Shopping Nearby
Amenities Available Other
Roof Type Tar/Gravel
Porch Patio
Exposure W
Total Parking Spaces 1
Building
Story 3
Architectural Style Low-Rise(1-4)
Level or Stories Single Level Unit
Structure Type Wood Siding
Others
HOA Fee Include Common Area Maintenance,Heat,Parking,Professional Management,Reserve Fund Contributions,Sewer,Water
Restrictions Adult Living,Pet Restrictions or Board approval Required
Ownership Private
Pets Description Restrictions
Read Less Info
Want to know what your home might be worth? Contact us for a FREE valuation!

Our team is ready to help you sell your home for the highest possible price ASAP
GET MORE INFORMATION

Agent | License ID: LDKATOCAN






