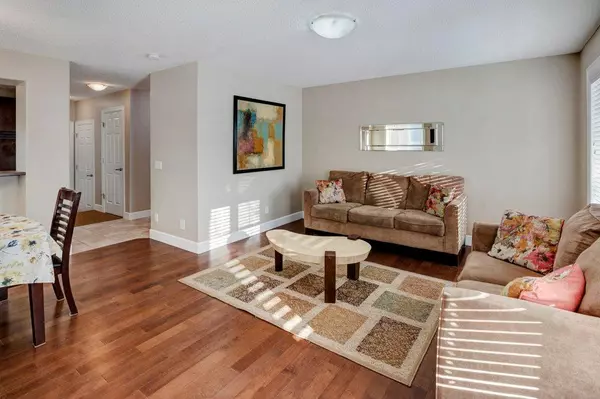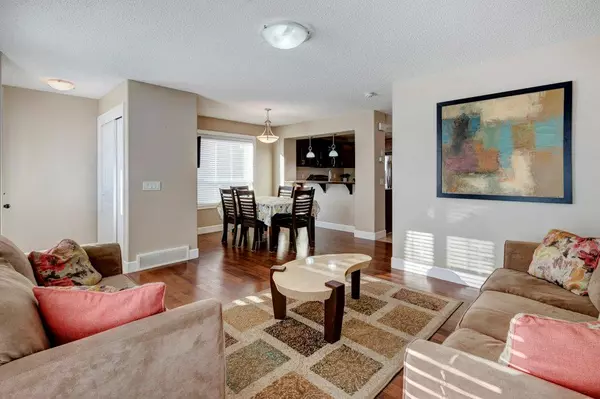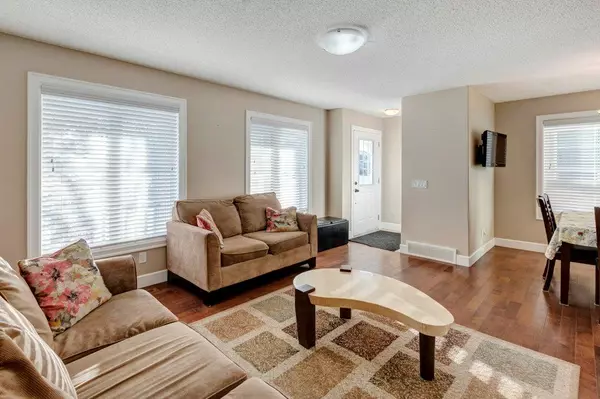$410,000
$414,900
1.2%For more information regarding the value of a property, please contact us for a free consultation.
2 Beds
3 Baths
1,249 SqFt
SOLD DATE : 12/19/2022
Key Details
Sold Price $410,000
Property Type Single Family Home
Sub Type Semi Detached (Half Duplex)
Listing Status Sold
Purchase Type For Sale
Square Footage 1,249 sqft
Price per Sqft $328
Subdivision Windsong
MLS® Listing ID A2013870
Sold Date 12/19/22
Style 2 Storey,Side by Side
Bedrooms 2
Full Baths 2
Half Baths 1
Originating Board Calgary
Year Built 2011
Annual Tax Amount $2,222
Tax Year 2022
Lot Size 1,685 Sqft
Acres 0.04
Property Description
Rare opportunity for this 2 Storey, Air Conditioned, attached home with NO CONDO FEES! Fully developed basement and double attached garage in showhome condition. Steps from Windsong Heights school and fronts onto a park. Very bright and open plan with upgrades. Must see to appreciate. Gourmet kitchen with stainless steel appliances and breakfast eating bar open to a large dining room and great room. Two-piece powder room on the main level. Kitchen leads you into a double attached garage. The staircase leading upstairs to a large primary bedroom with a 4-piece ensuite and a walk-in closet. Good size second bedroom with a 4-piece main bathroom. Huge loft area that can easily be converted into a 3rd bedroom and still have a seating area or workstation with patio doors leading out to a deck. Professionally developed basement with a large family room and room for a workout area or games area, good size laundry room in the basement. Steps from the school. Pride of ownership shown throughout. Ideal for the FIRST TIME BUYER, YOUNG FAMILY, INVESTOR! Exceptional Value!
Location
Province AB
County Airdrie
Zoning R2-T
Direction SW
Rooms
Basement Finished, Full
Interior
Interior Features Breakfast Bar, Central Vacuum, Laminate Counters, No Smoking Home, Walk-In Closet(s)
Heating Forced Air, Natural Gas
Cooling Central Air
Flooring Carpet, Ceramic Tile, Hardwood
Appliance Dishwasher, Electric Stove, Garage Control(s), Refrigerator, Window Coverings
Laundry In Basement, Laundry Room
Exterior
Garage Alley Access, Double Garage Attached, Garage Door Opener, Garage Faces Rear
Garage Spaces 2.0
Garage Description Alley Access, Double Garage Attached, Garage Door Opener, Garage Faces Rear
Fence None, Partial
Community Features Park, Schools Nearby, Playground, Shopping Nearby
Roof Type Asphalt Shingle
Porch Balcony(s), Porch
Exposure SW
Total Parking Spaces 3
Building
Lot Description Front Yard, Low Maintenance Landscape
Foundation Poured Concrete
Architectural Style 2 Storey, Side by Side
Level or Stories Two
Structure Type Vinyl Siding,Wood Frame
Others
Restrictions None Known
Tax ID 78794609
Ownership Private
Read Less Info
Want to know what your home might be worth? Contact us for a FREE valuation!

Our team is ready to help you sell your home for the highest possible price ASAP
GET MORE INFORMATION

Agent | License ID: LDKATOCAN






