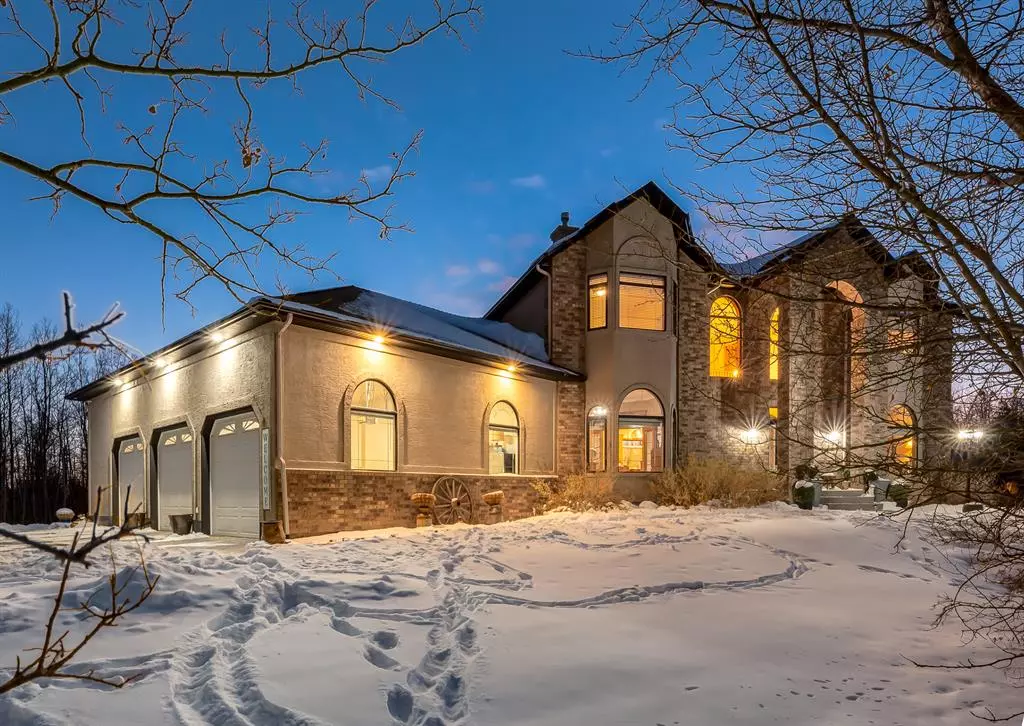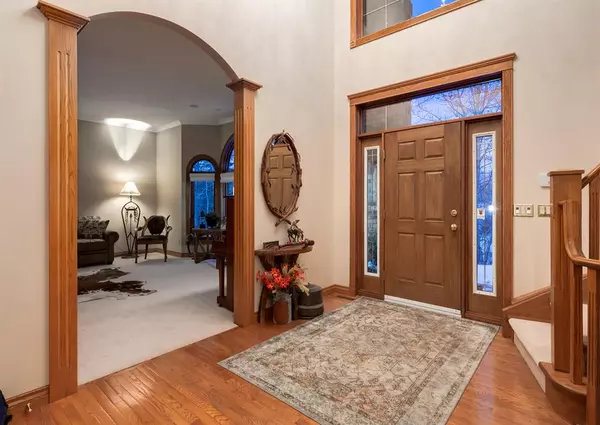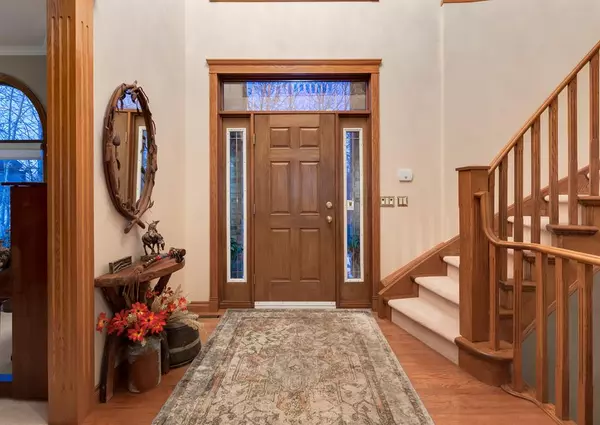$1,510,000
$1,549,900
2.6%For more information regarding the value of a property, please contact us for a free consultation.
4 Beds
4 Baths
4,099 SqFt
SOLD DATE : 12/19/2022
Key Details
Sold Price $1,510,000
Property Type Single Family Home
Sub Type Detached
Listing Status Sold
Purchase Type For Sale
Square Footage 4,099 sqft
Price per Sqft $368
Subdivision Church Ranches
MLS® Listing ID A1259167
Sold Date 12/19/22
Style Acreage with Residence,2 Storey
Bedrooms 4
Full Baths 3
Half Baths 1
HOA Fees $95/ann
HOA Y/N 1
Originating Board Calgary
Year Built 2000
Annual Tax Amount $6,927
Tax Year 2022
Lot Size 1.990 Acres
Acres 1.99
Property Description
A LITTLE piece of HEAVEN in CHURCH RANCHES on a 1.9 ACRE lot is READY + WAITING for its NEW FAMILY! VIEWS & CURB appeal alone, w/OVER 5489 sq ft of TOTAL LIVING SPACE, should be enough to COME TAKE A LOOK. HEATED TRIPLE CAR GARAGE, PRIVATE driveway + an EXTENSIVE path leading up to a GRAND entrance. CURVED stairwell, HARDWOOD floors, SOARING vaulted ceilings + CROWN moldings thru-out. The front LIVING ROOM LEADS into a FORMAL DINING ROOM fit for ENTERTAINING. The ADJOINING kitchen OPENS up to an OPEN CONCEPT style FLOOR plan overlooking the LIVING room + BREAKFAST nook. TRULY a CHEF’S DREAM kitchen w/COUNTER + CUPBOARD SPACE GALORE. GRANITE COUNTERS, LARGE center island w/SEATING for 2, BUILT-in WALL oven, ELECTRIC cooktop + STUNNING RANGE hood. FAMILY room has a GAS FIREPLACE, CUSTOM built-ins & MORE of the VIEWS, looking out to the back YARD. Bring your GUESTS out to the deck to ENJOY more of the SKYLINE & EVENING views. A MASSIVE laundry/MUD room can win one over, coming from the TRIPLE CAR GARAGE, w/CABINETRY, WASH sink + room for all things “OUTSIDE”. FINISHING off the MAIN floor is a FRONT DEN/OFFICE for the WORK at HOME professional & a 2 PIECE bath. Take the CURVED staircase up to the 2nd FLOOR to 2 GOOD sized BEDROOMS each w/WALK in CLOSETS as well as a 5 PIECE bathroom. The MASTER bedroom has VIEWS for DAYS + OVERLOOKS the back yard. Take it ALL IN w/a QUIET sitting area, before HEADING into the SPA LIKE EN-SUITE. Dual SINKS, DEEP SOAKER JETTED TUB, SEPARATE SHOWER, VANITY AREA + into your WALK-IN CLOSET. A DREAM come TRUE w/MORE VIEWS, SPACE & LIGHT than one could imagine! Head down to a FULLY FINISHED basement w/IN-FLOOR HEATING + SPACE TO SPREAD OUT + ENJOY. A SPACIOUS Family room w/a 2nd GAS FIREPLACE, BUILT-INS, GAMES AREA, a 4th BEDROOM + 4 PIECE bath. PERFECT space for out-of-town guests or the TEENAGER in the family. You will NEVER run out of STORAGE at this HOUSE w/CLOSE to 1000 sq ft of an undeveloped ENORMOUS storage/UTILITY room. ROOM for so MUCH + ALL of this on 1.9 ACRES of a BEAUTIFULLY LANDSCAPED property. The BACK yard is PRIVATE, TREED for PRIVACY + LOCATION are just a SAMPLE of what this HOME CAN OFFER. DID we mention, ceiling SPEAKERS + 2 FURNACES each with their own A/C units? Living at CHEYANNE MEADOWS WAY BRINGS walking paths, PONDS + 70 ACRES of PRIVATE common lands + 3 LAKES to the COMMUNITY of CHURCH RANCHES. Come + SEE what PRIDE of OWNERSHIP is REALLY ABOUT!
Location
Province AB
County Rocky View County
Area Cal Zone Bearspaw
Zoning R-1
Direction NE
Rooms
Basement Finished, Full
Interior
Interior Features Bookcases, Breakfast Bar, Built-in Features, Ceiling Fan(s), Central Vacuum, Chandelier, Closet Organizers, Crown Molding, Double Vanity, Granite Counters, High Ceilings, Jetted Tub, Kitchen Island, Natural Woodwork, No Smoking Home, Open Floorplan, Pantry, Soaking Tub, Storage, Vaulted Ceiling(s), Walk-In Closet(s), Wired for Sound
Heating In Floor, Forced Air, Natural Gas, See Remarks
Cooling Central Air
Flooring Carpet, Hardwood, Tile
Fireplaces Number 2
Fireplaces Type Basement, Gas, Living Room, Mantle, Raised Hearth
Appliance Central Air Conditioner, Dishwasher, Electric Cooktop, Garage Control(s), Microwave, Oven-Built-In, Range Hood, Refrigerator, Trash Compactor, Window Coverings
Laundry Laundry Room, Main Level
Exterior
Garage Driveway, Garage Door Opener, Garage Faces Side, Heated Garage, Insulated, Oversized, Triple Garage Attached
Garage Spaces 3.0
Garage Description Driveway, Garage Door Opener, Garage Faces Side, Heated Garage, Insulated, Oversized, Triple Garage Attached
Fence Fenced
Community Features Fishing, Golf, Lake, Park, Schools Nearby, Playground, Shopping Nearby
Utilities Available Electricity Connected
Amenities Available Playground
Roof Type Asphalt Shingle
Porch Deck, Front Porch
Lot Frontage 111.55
Total Parking Spaces 7
Building
Lot Description Back Yard, Front Yard, Lawn, Garden, No Neighbours Behind, Irregular Lot, Landscaped, Many Trees, Private, Treed
Foundation Poured Concrete
Sewer Septic Field, Septic Tank
Water Co-operative
Architectural Style Acreage with Residence, 2 Storey
Level or Stories Two
Structure Type Brick,Stucco
Others
Restrictions Utility Right Of Way
Tax ID 76906837
Ownership Private
Read Less Info
Want to know what your home might be worth? Contact us for a FREE valuation!

Our team is ready to help you sell your home for the highest possible price ASAP
GET MORE INFORMATION

Agent | License ID: LDKATOCAN






