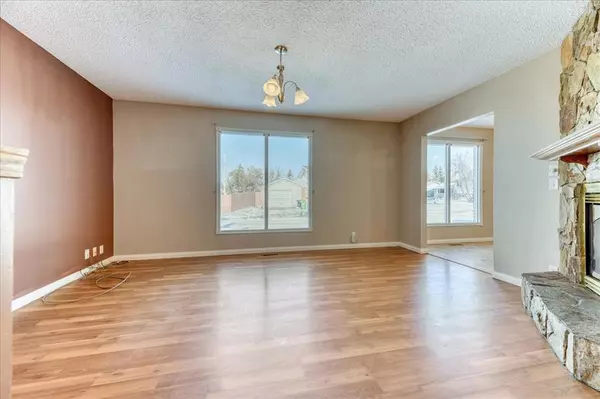$390,000
$349,900
11.5%For more information regarding the value of a property, please contact us for a free consultation.
4 Beds
2 Baths
1,147 SqFt
SOLD DATE : 12/19/2022
Key Details
Sold Price $390,000
Property Type Single Family Home
Sub Type Detached
Listing Status Sold
Purchase Type For Sale
Square Footage 1,147 sqft
Price per Sqft $340
Subdivision Marlborough Park
MLS® Listing ID A2015555
Sold Date 12/19/22
Style Bungalow
Bedrooms 4
Full Baths 2
Originating Board Calgary
Year Built 1974
Annual Tax Amount $2,831
Tax Year 2022
Lot Size 5,706 Sqft
Acres 0.13
Property Description
Opportunity knocks here! Excellent value in this super solid bungalow in Marlborough Park, ready for immediate possession! You will enjoy the updated granite counter tops and oak cabinetry and lots of natural light in the spacious kitchen. Bonus: The seller is offering a $1000.00 credit towards your new fridge and stove to go with the stainless steel built in dishwasher. A generous dining area opens into the living room and features a corner stonefront gas fireplace, an ultimate place for your family gatherings. The main level features three large bedrooms and a full 5 pc bath with duel sinks and granite counters. The old carpets have been removed to provide easy flooring selection and installation. This property could be good candidate for a secondary suite that can be accessed by a convenient side entry. A secondary suite would be subject to approval and permitting by the city of Calgary . (there are no permits or applications currently in place for a suite with the City of Calgary) The basement is framed and drywalled with a family room, two additional bedrooms, an updated 3pc bath and rough-ins for hookups for a possible second kitchen. The laundry area provides convenient access from either level. The backyard is fully fenced and landscaped for the kids and pets and for covered parking-perhaps a shop, a useful 22'x24' detached garage completes this affordable package. Call your favourite agent fir a private viewing today ! Realtors Please look at private remarks.
Location
Province AB
County Calgary
Area Cal Zone Ne
Zoning R-C1
Direction N
Rooms
Basement Finished, Full
Interior
Interior Features Granite Counters
Heating Forced Air
Cooling None
Flooring Laminate, Linoleum
Fireplaces Number 1
Fireplaces Type Gas
Appliance Dishwasher, Dryer, Garage Control(s), Range Hood, Washer, Window Coverings
Laundry Lower Level
Exterior
Garage Double Garage Detached
Garage Spaces 2.0
Garage Description Double Garage Detached
Fence Fenced
Community Features None
Roof Type Asphalt
Porch Patio, Side Porch
Lot Frontage 56.99
Total Parking Spaces 4
Building
Lot Description Back Lane, Back Yard, Landscaped, Private
Foundation Poured Concrete
Architectural Style Bungalow
Level or Stories One
Structure Type Vinyl Siding
Others
Restrictions None Known
Tax ID 76856174
Ownership Estate Trust
Read Less Info
Want to know what your home might be worth? Contact us for a FREE valuation!

Our team is ready to help you sell your home for the highest possible price ASAP
GET MORE INFORMATION

Agent | License ID: LDKATOCAN






