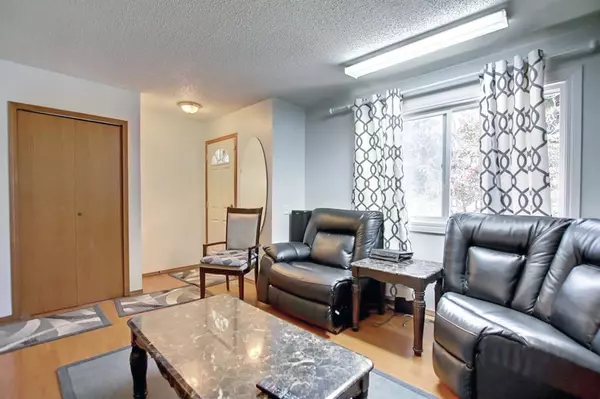$320,000
$340,000
5.9%For more information regarding the value of a property, please contact us for a free consultation.
4 Beds
2 Baths
936 SqFt
SOLD DATE : 12/19/2022
Key Details
Sold Price $320,000
Property Type Single Family Home
Sub Type Detached
Listing Status Sold
Purchase Type For Sale
Square Footage 936 sqft
Price per Sqft $341
Subdivision Penbrooke Meadows
MLS® Listing ID A2010964
Sold Date 12/19/22
Style Bungalow
Bedrooms 4
Full Baths 2
Originating Board Calgary
Year Built 1973
Annual Tax Amount $2,248
Tax Year 2022
Lot Size 4,445 Sqft
Acres 0.1
Property Description
A fantastic opportunity for first-time home-buyers or investors. The property is located on a quiet street with over 1,600 square footage of living space, three bedrooms on the main floor, and a finished basement. The living room is west facing, so natural light comes through to brighten and warm up the home. An updated 4-pc bathroom accompanies the three good size bedrooms. The kitchen is equipped with a fridge, electric stove and range. Next, step down into the fully finished lower basement. You'll find another large family/recreation room for your entertainment and a den/office that you can convert into another bedroom. It also comes with a 3-pc bath, laundry room and more storage in the utility room. The home also features a large backyard with a massive deck to enjoy your morning coffee and an oversized single detached garage, 15'4" × 23'5". Also, there is a separate entrance for investors to potentially convert into up and down suites upon the municipal approval and have two rental incomes. Don't worry, and there is also plenty of street parking for your tenants, roommates or guests.
Location
Province AB
County Calgary
Area Cal Zone E
Zoning R-C1
Direction W
Rooms
Basement Finished, Full
Interior
Interior Features See Remarks, Separate Entrance
Heating Forced Air
Cooling None
Flooring Carpet, Ceramic Tile, Laminate
Appliance Dryer, Oven, Range, Refrigerator, Washer
Laundry In Basement
Exterior
Garage Off Street, Single Garage Detached
Garage Spaces 1.0
Garage Description Off Street, Single Garage Detached
Fence Fenced
Community Features Schools Nearby, Playground, Shopping Nearby
Roof Type Asphalt Shingle
Porch Deck
Lot Frontage 58.01
Total Parking Spaces 1
Building
Lot Description Back Lane, Irregular Lot
Foundation Poured Concrete
Architectural Style Bungalow
Level or Stories One
Structure Type Brick,Stucco,Wood Frame
Others
Restrictions None Known
Tax ID 76475123
Ownership Private
Read Less Info
Want to know what your home might be worth? Contact us for a FREE valuation!

Our team is ready to help you sell your home for the highest possible price ASAP
GET MORE INFORMATION

Agent | License ID: LDKATOCAN






