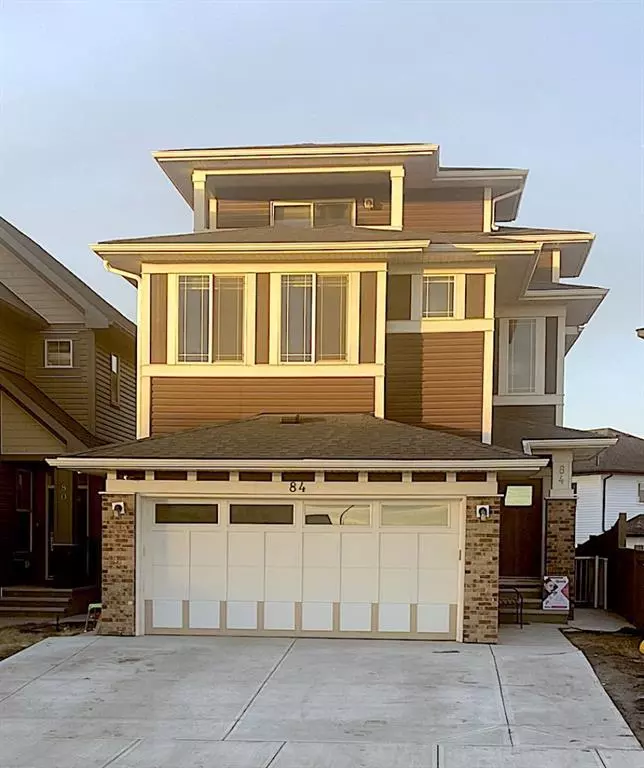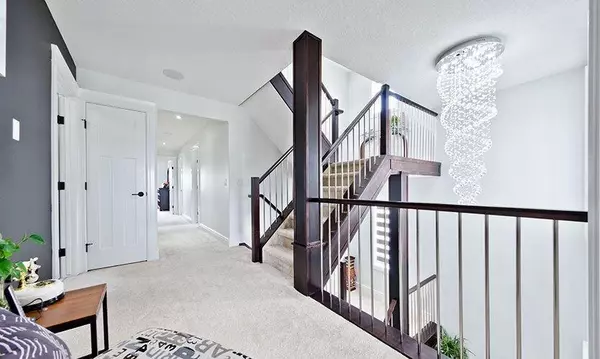$789,000
$799,900
1.4%For more information regarding the value of a property, please contact us for a free consultation.
6 Beds
5 Baths
2,677 SqFt
SOLD DATE : 12/19/2022
Key Details
Sold Price $789,000
Property Type Single Family Home
Sub Type Detached
Listing Status Sold
Purchase Type For Sale
Square Footage 2,677 sqft
Price per Sqft $294
Subdivision Saddle Ridge
MLS® Listing ID A2000751
Sold Date 12/19/22
Style 3 Storey
Bedrooms 6
Full Baths 5
Originating Board Calgary
Year Built 2016
Annual Tax Amount $4,325
Tax Year 2022
Lot Size 3,476 Sqft
Acres 0.08
Property Description
Beautiful and unique 3 storey home in the heart of Saddlestone and the one and only of its kind in this AREA. This gorgeous 4+2 bedroom home has a living space of more than 3400 sq ft, which consists of 2 master bedrooms with walk-in closets, one with a full custom shower and a 4pc ensuite bath on the second master which has not been used even once. The main floor has 9" foot flat ceilings, the rest of the house has knockdown texture. This home is loaded with upgrades including speakers throughout the house, lots of pot lights in and out, security cameras and 8' doors on the main. It also has a full custom shower on the main, gas fireplace and also has beautiful spice kitchen which is roughed in with gas line. Engineered hardwood flooring throughout and a beautiful built in desk in the office. The double heated garage is fully insulated, drywall/taped and painted and also roughed in for a future sink. Once you enter the mud room from the garage you will find a coat closet and a built in shoe organizer. Concrete sidewalk is all done to the back. Third floor room has a spacious living space with a beautiful covered balcony. This home has a seperate entrance to the fully developed 2 bedroom illegal suite with a seperate laundry. Close to all the amenities and also walking distance to the elementary school.
Location
Province AB
County Calgary
Area Cal Zone Ne
Zoning R-1N
Direction S
Rooms
Basement Finished, Full
Interior
Interior Features See Remarks
Heating Forced Air, Natural Gas
Cooling None
Flooring Carpet, Hardwood, Tile
Fireplaces Number 1
Fireplaces Type Gas
Appliance Dishwasher, Garage Control(s), Range Hood, Refrigerator, Stove(s), Washer/Dryer, Window Coverings
Laundry Upper Level
Exterior
Garage Double Garage Attached
Garage Spaces 2.0
Garage Description Double Garage Attached
Fence Partial
Community Features Park, Schools Nearby, Playground, Shopping Nearby
Roof Type Asphalt Shingle
Porch Deck
Lot Frontage 32.06
Total Parking Spaces 2
Building
Lot Description See Remarks
Foundation Poured Concrete
Architectural Style 3 Storey
Level or Stories Three Or More
Structure Type Vinyl Siding,Wood Frame
Others
Restrictions None Known
Tax ID 76826852
Ownership Private
Read Less Info
Want to know what your home might be worth? Contact us for a FREE valuation!

Our team is ready to help you sell your home for the highest possible price ASAP
GET MORE INFORMATION

Agent | License ID: LDKATOCAN






