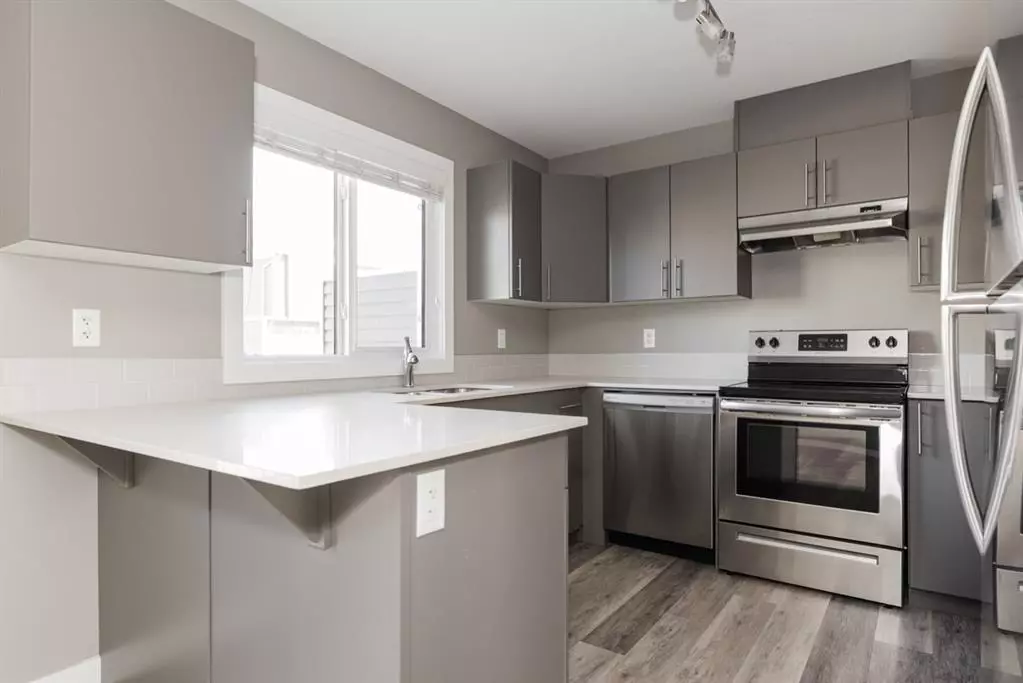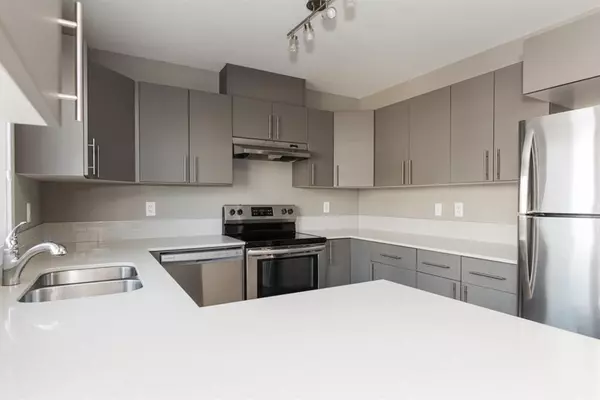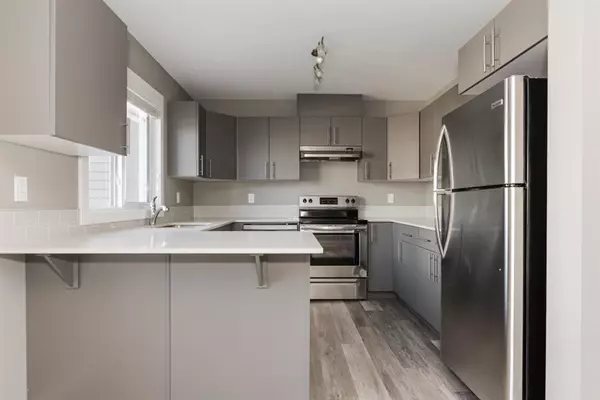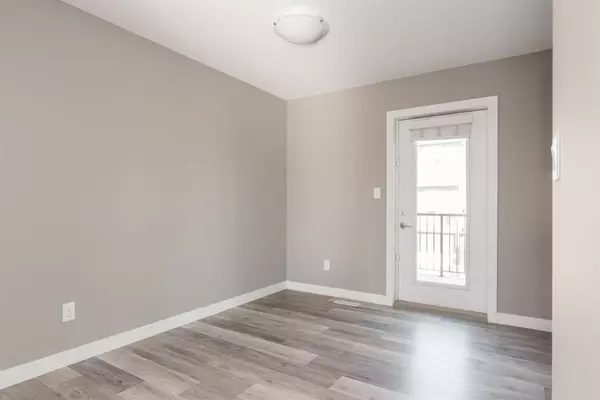$290,000
$305,900
5.2%For more information regarding the value of a property, please contact us for a free consultation.
3 Beds
3 Baths
1,271 SqFt
SOLD DATE : 12/19/2022
Key Details
Sold Price $290,000
Property Type Townhouse
Sub Type Row/Townhouse
Listing Status Sold
Purchase Type For Sale
Square Footage 1,271 sqft
Price per Sqft $228
Subdivision Abasand
MLS® Listing ID A1258218
Sold Date 12/19/22
Style 2 Storey,Side by Side
Bedrooms 3
Full Baths 2
Half Baths 1
Condo Fees $375
Originating Board Fort McMurray
Year Built 2018
Annual Tax Amount $1,361
Tax Year 2022
Lot Size 1 Sqft
Property Description
Welcome to 214-401 Athabasca Avenue: Sleek, Modern and ready for IMMEDIATE POSSESSION this beautiful townhouse features a double attached garage plus parking for 2 vehicles on the pad in futon of the garage, a fully fenced front yard and is located in a very popular area close to walking trails and some of the most incredible views in Fort McMurray!
Warm "Greige" Paint covers the walls inside and go perfectly with the luxury vinyl plank floors and modern high baseboards. The main level of the home also offers a 2pc bathroom for your convenience and lots of storage space in the closets that lead to it. In the kitchen you'll discover sleek grey cabinets, beautiful white quartz countertops, subway tile backsplash and stainless steel appliances. There is a spacious area for your large dining room table, or enjoy eating outside on the oversized back deck. or enjoy your coffee and the sun on the covered porch located in the fully fenced front yard.
Perfectly tucked away on the second level of the home are three bedrooms and 2 bathrooms. the primary bedroom is host to a 3pc bathroom and walk in closet, and all 3 bedrooms have light neutral paint colours and carpet on the floors. If you head downstairs into the bottom level of the home you'll find the stacked laundry in the utility room, another coat closet and then access to the attached double car garage! This could be a great space for a second living room/man cave or space for you to enjoy your hobbies or working on your vehicles! Ready for immediate possession and move in ready, schedule a tour today!
Location
Province AB
County Wood Buffalo
Area Fm Southwest
Zoning R3
Direction W
Rooms
Basement None
Interior
Interior Features Storage
Heating Forced Air
Cooling None
Flooring Carpet, Laminate, Tile
Appliance Dishwasher, Microwave, Refrigerator, Stove(s), Washer/Dryer, Window Coverings
Laundry Laundry Room
Exterior
Garage Double Garage Attached, Driveway, Garage Door Opener, Parking Pad
Garage Spaces 1.0
Garage Description Double Garage Attached, Driveway, Garage Door Opener, Parking Pad
Fence Fenced
Community Features Schools Nearby, Sidewalks, Shopping Nearby
Amenities Available Park, Parking, Visitor Parking
Roof Type Asphalt Shingle
Porch Balcony(s), Porch
Exposure W
Total Parking Spaces 4
Building
Lot Description Back Lane, Front Yard, Low Maintenance Landscape, Interior Lot, Landscaped, Level
Foundation Poured Concrete
Architectural Style 2 Storey, Side by Side
Level or Stories Two
Structure Type Vinyl Siding
Others
HOA Fee Include Maintenance Grounds,Professional Management,Snow Removal,Trash
Restrictions None Known
Tax ID 63779734
Ownership Private
Pets Description Yes
Read Less Info
Want to know what your home might be worth? Contact us for a FREE valuation!

Our team is ready to help you sell your home for the highest possible price ASAP
GET MORE INFORMATION

Agent | License ID: LDKATOCAN






