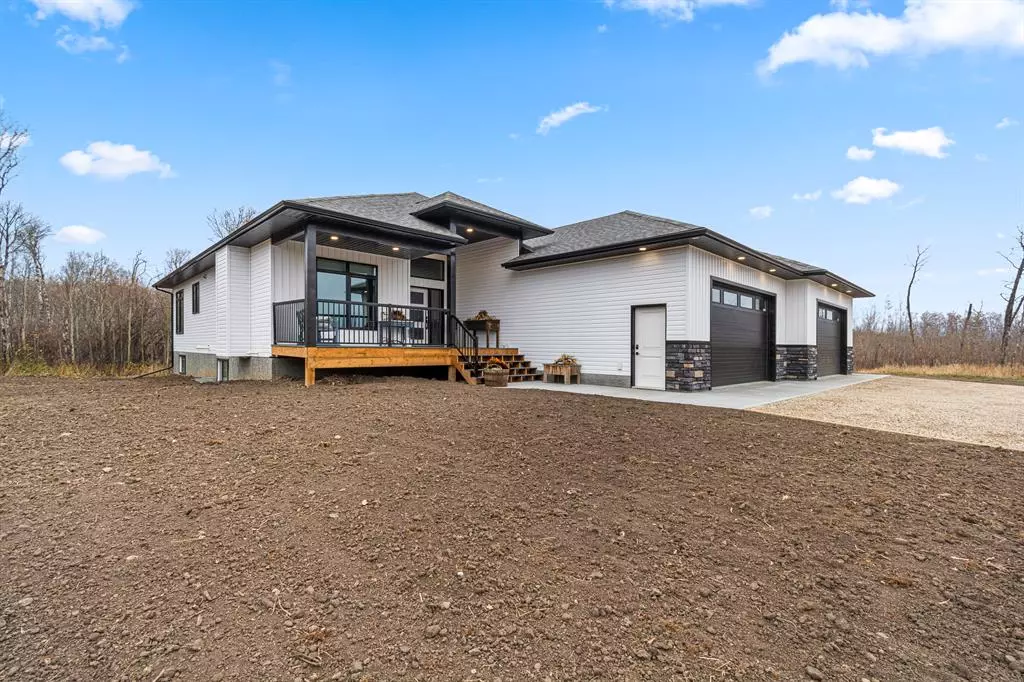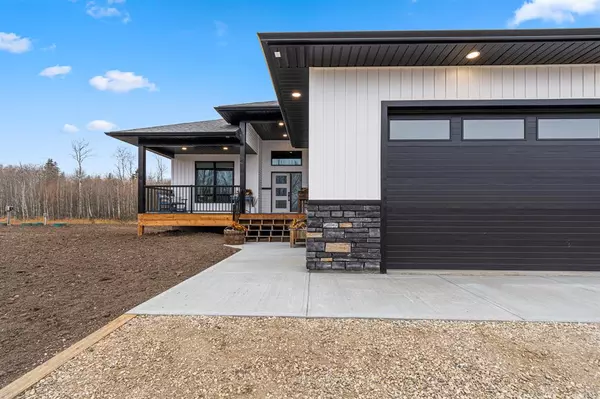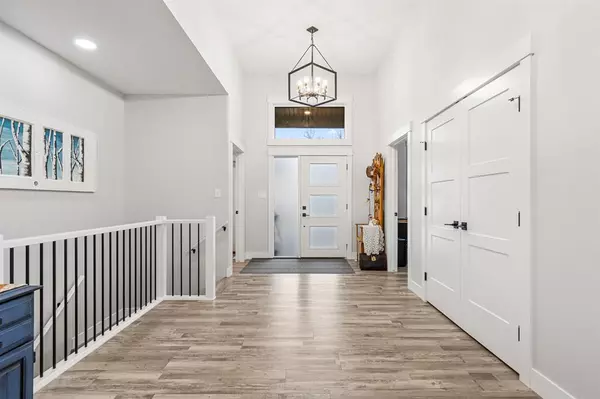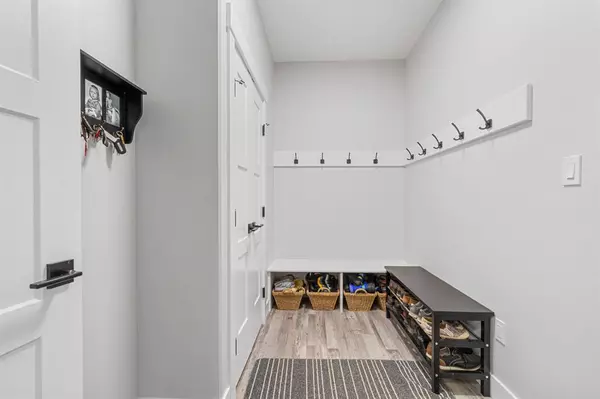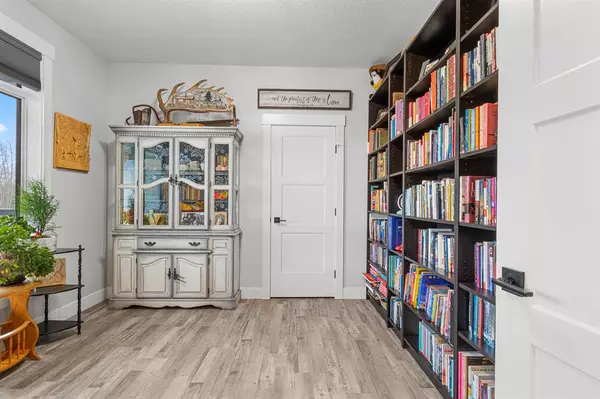$925,000
$949,900
2.6%For more information regarding the value of a property, please contact us for a free consultation.
6 Beds
3 Baths
2,166 SqFt
SOLD DATE : 12/19/2022
Key Details
Sold Price $925,000
Property Type Single Family Home
Sub Type Detached
Listing Status Sold
Purchase Type For Sale
Square Footage 2,166 sqft
Price per Sqft $427
MLS® Listing ID A2008960
Sold Date 12/19/22
Style Acreage with Residence,Bungalow
Bedrooms 6
Full Baths 3
Originating Board Grande Prairie
Year Built 2021
Annual Tax Amount $4,981
Tax Year 2022
Lot Size 2.980 Acres
Acres 2.98
Property Description
Better than new! Want a new acreage home but not looking forward to the extra work finishing the basement, the decks, and the landscaping? Check out this home, just one year old but fully finished and ready for you to enjoy! Located 10 minutes West of Grande Prairie, with pavement right to the driveway, is this beautiful home built by Destiny Homes and Developments, on a private 3-acre parcel. You are certain to love the generous window package, the 12’ tray ceilings with hand hewn beams, the spacious entryway and the custom kitchen with hidden butler’s pantry, white cabinets with a statement blue island and beautiful quartzite countertops. With a spacious open concept living space upstairs and a fully developed basement, complete with in-floor heating, there is plenty of space for the entire family with 6 bedrooms, 3 washrooms, a workout/flex room and a large rec room. And, to top it all off. The garage is massive! A full four car garage, there is plenty of room to keep your vehicles and your toys out of the cold this winter, or space to convert part into your home workshop. Outside, the front and rear decks are both covered providing additional living space for you to spill out onto and 3 acres mixed with an open field area as well as good tree cover. For more information or to view, contact your favorite Real Estate Professional!
Location
Province AB
County Grande Prairie No. 1, County Of
Zoning CR-2
Direction S
Rooms
Basement Finished, Full
Interior
Interior Features Built-in Features, Ceiling Fan(s), Closet Organizers, Double Vanity, High Ceilings, Kitchen Island, No Animal Home, No Smoking Home, Open Floorplan, Pantry, Recessed Lighting, See Remarks, Soaking Tub, Stone Counters, Vinyl Windows, Walk-In Closet(s)
Heating Boiler, High Efficiency, Forced Air, Natural Gas
Cooling Central Air
Flooring Carpet, Tile, Vinyl
Fireplaces Number 1
Fireplaces Type Gas
Appliance Dishwasher, Microwave, Range, Refrigerator, Washer/Dryer, Window Coverings
Laundry Laundry Room, Main Level
Exterior
Garage Driveway, Quad or More Attached
Garage Spaces 4.0
Garage Description Driveway, Quad or More Attached
Fence None
Community Features None
Utilities Available Electricity Connected, Natural Gas Connected
Roof Type Shingle
Accessibility Accessible Approach with Ramp, Accessible Doors
Porch Deck, Front Porch
Lot Frontage 250.08
Exposure S
Total Parking Spaces 8
Building
Lot Description Corners Marked, Rectangular Lot, Treed
Foundation Poured Concrete
Sewer Private Sewer
Water Shared Well
Architectural Style Acreage with Residence, Bungalow
Level or Stories One
Structure Type Vinyl Siding,Wood Frame
New Construction 1
Others
Restrictions Restrictive Covenant-Building Design/Size
Tax ID 58090788
Ownership Private
Read Less Info
Want to know what your home might be worth? Contact us for a FREE valuation!

Our team is ready to help you sell your home for the highest possible price ASAP
GET MORE INFORMATION

Agent | License ID: LDKATOCAN

