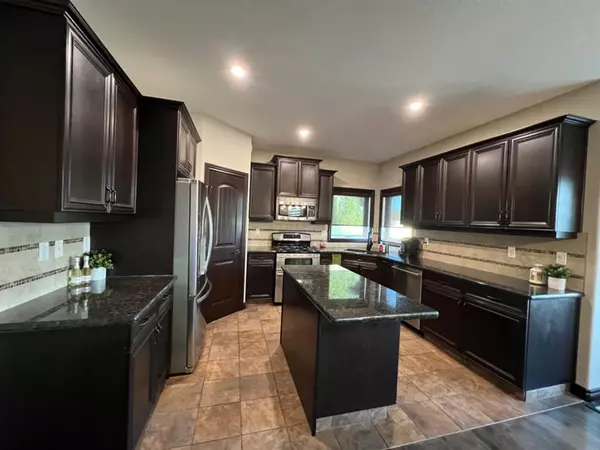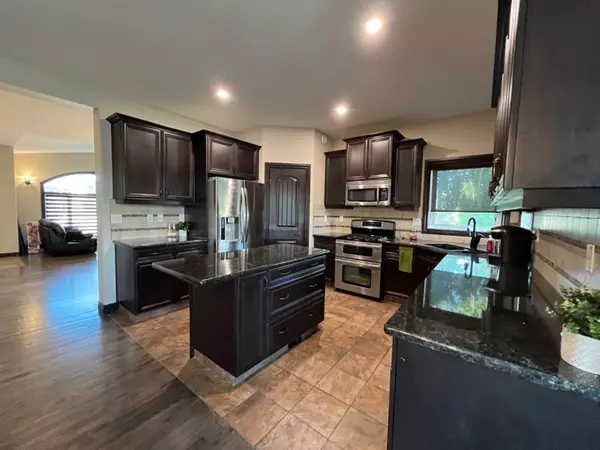$745,000
$775,000
3.9%For more information regarding the value of a property, please contact us for a free consultation.
6 Beds
4 Baths
2,439 SqFt
SOLD DATE : 12/18/2022
Key Details
Sold Price $745,000
Property Type Single Family Home
Sub Type Detached
Listing Status Sold
Purchase Type For Sale
Square Footage 2,439 sqft
Price per Sqft $305
Subdivision Lonsdale
MLS® Listing ID A1235164
Sold Date 12/18/22
Style 2 Storey
Bedrooms 6
Full Baths 3
Half Baths 1
Originating Board Central Alberta
Year Built 2008
Annual Tax Amount $6,492
Tax Year 2022
Lot Size 0.277 Acres
Acres 0.28
Lot Dimensions 30'X150'X67'X40'X33X135
Property Description
Beautiful and elegant home on a spacious 12047sqft. pie lot. Recently renovated with new paint through out the house, new plush carpeting, new modern dual concept blinds in every room of which 3 are motorized. All closets now transformed to the freedom rail concept. Walkout basement with under floor heat with updated 7mm vinyl plank. The 26'x24' heated garage comes with a brand new oversized heater. Home is wired for sound with 6 zones plus wired for cameras at the front door as well as off the front of garage and the back door in basement. So many extras including laundry on every floor, maple hardwood floors and maple coffee bean cupboards, granite counter tops in kitchen and master bedroom. The media /golf simulator room/ bedroom in basement is wired in the walls and tubed through the ceiling for a projector screen. An endless backyard for entertaining or enjoying the large dura deck in the summer with you and the family. Half covered so you can enjoy the sun or the shade. Under the deck is a stamped concrete full length patio and curbing going in both directions around the flower beds and down to the fire pit separating the extra parking and the lawn. The RV parking easily holds a 45' motorhome and all your toys. Plus the backyard backs on to a park with bike trails.
Location
Province AB
County Red Deer
Zoning R1
Direction N
Rooms
Basement Finished, Full
Interior
Interior Features Closet Organizers, No Smoking Home, Vaulted Ceiling(s), Walk-In Closet(s)
Heating High Efficiency, In Floor, Fireplace Insert, Forced Air, Natural Gas
Cooling Central Air
Flooring Carpet, Ceramic Tile, Hardwood, Linoleum, Tile, Vinyl
Fireplaces Number 1
Fireplaces Type Double Sided, Free Standing, Gas, Glass Doors, Insert, Living Room, Mantle, Stone
Appliance Central Air Conditioner, Dishwasher, Gas Stove, Refrigerator, Washer/Dryer Stacked
Laundry In Basement, Lower Level, Main Level, Multiple Locations, Upper Level
Exterior
Garage Additional Parking, Aggregate, Alley Access, Double Garage Attached, Driveway, Garage Door Opener, Garage Faces Front, Gated, Heated Garage, Insulated, On Street, Outside, Oversized, Plug-In, RV Access/Parking, RV Gated, Unpaved
Garage Spaces 2.0
Garage Description Additional Parking, Aggregate, Alley Access, Double Garage Attached, Driveway, Garage Door Opener, Garage Faces Front, Gated, Heated Garage, Insulated, On Street, Outside, Oversized, Plug-In, RV Access/Parking, RV Gated, Unpaved
Fence Fenced
Community Features Schools Nearby
Amenities Available Laundry, RV/Boat Storage
Roof Type Asphalt Shingle
Porch Deck, Patio
Lot Frontage 30.0
Total Parking Spaces 2
Building
Lot Description Back Lane, Back Yard, Backs on to Park/Green Space, Cul-De-Sac, Lawn, Street Lighting, Yard Drainage, Pie Shaped Lot
Foundation Poured Concrete
Architectural Style 2 Storey
Level or Stories Two
Structure Type Stone,Stucco,Wood Frame
Others
Restrictions None Known
Tax ID 75153030
Ownership Private
Read Less Info
Want to know what your home might be worth? Contact us for a FREE valuation!

Our team is ready to help you sell your home for the highest possible price ASAP
GET MORE INFORMATION

Agent | License ID: LDKATOCAN






