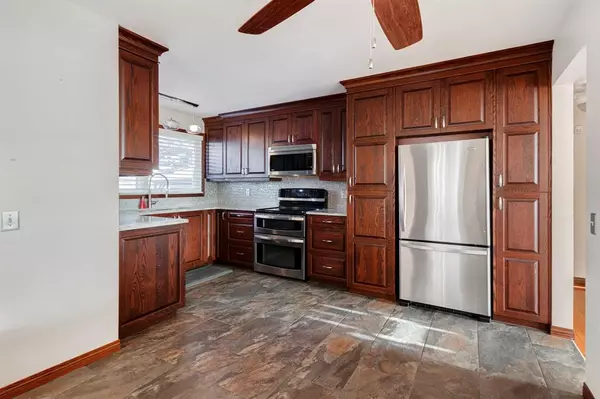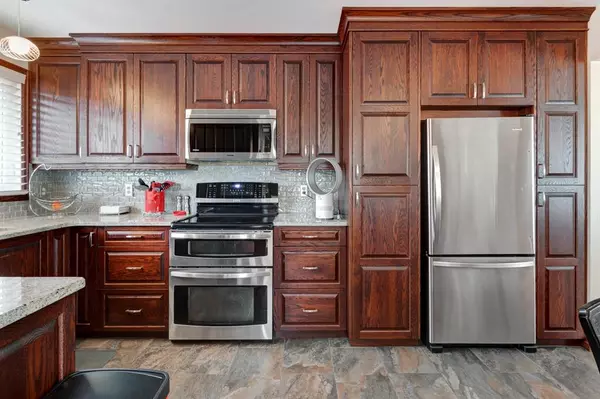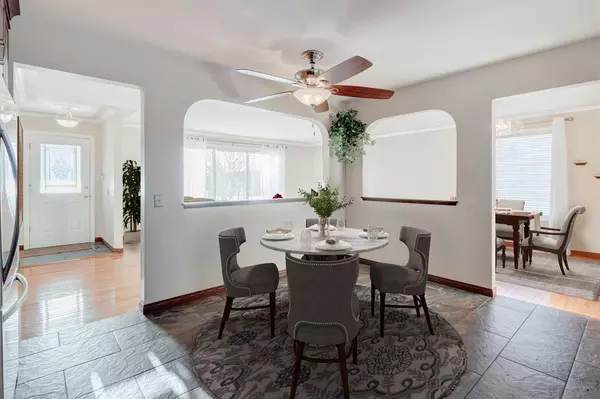$461,500
$490,000
5.8%For more information regarding the value of a property, please contact us for a free consultation.
3 Beds
3 Baths
1,259 SqFt
SOLD DATE : 12/18/2022
Key Details
Sold Price $461,500
Property Type Single Family Home
Sub Type Detached
Listing Status Sold
Purchase Type For Sale
Square Footage 1,259 sqft
Price per Sqft $366
Subdivision Marlborough Park
MLS® Listing ID A1256912
Sold Date 12/18/22
Style Bungalow
Bedrooms 3
Full Baths 2
Half Baths 1
Originating Board Calgary
Year Built 1972
Annual Tax Amount $2,552
Tax Year 2022
Lot Size 5,382 Sqft
Acres 0.12
Property Description
A charming bungalow situated on a spacious corner lot in the heart of Marlborough Park. This home has been meticulously maintained with pride of ownership shown throughout. With a spacious spacious and open main floor layout, there is no shortage of space for dining and entertaining guests. Many upgrades and renovations have taken place over the years including paint, gorgeous hardwood floors, Hunter Douglas window coverings, and a full kitchen renovation featuring Granite countertops, custom cabinetry, and Kenmore Elite stainless steel appliances. The main floor hosts three bedrooms providing space for the whole family, including the primary bedroom which has its own ensuite, a luxury which is atypical for homes of this age. This home also provides an incredible investment opportunity with a finished full basement and a separate rear entrance which lends itself perfectly to be transformed into a legal suite. The double detached garage provides additional storage and parking, ideal for those looking to downsize or “right” size. The East facing paved backyard is perfect for those who want low maintenance landscaping, while providing additional outdoor living space with a gazebo that allows you to enjoy the weather all day. Additional upgrades include a newer roof (2012), A new furnace (2022), a new hot water tank, a new roof on the garage and shed, and central Air to keep you cool in the summer. This ideal central location means shopping, groceries, pharmacies, and restaurants are all just steps away, making this the perfect home to start your next chapter in.
Location
Province AB
County Calgary
Area Cal Zone Ne
Zoning R-C1
Direction S
Rooms
Basement Finished, Full
Interior
Interior Features Ceiling Fan(s), Granite Counters, No Animal Home, No Smoking Home, Pantry, See Remarks, Vinyl Windows
Heating Forced Air, Natural Gas
Cooling Central Air
Flooring Hardwood, Tile
Appliance Central Air Conditioner, Dishwasher, Dryer, Gas Range, Microwave Hood Fan, Refrigerator, Washer, Window Coverings
Laundry Laundry Room, Lower Level, Sink
Exterior
Garage Alley Access, Double Garage Detached, Garage Faces Rear, Insulated
Garage Spaces 2.0
Garage Description Alley Access, Double Garage Detached, Garage Faces Rear, Insulated
Fence Fenced
Community Features Schools Nearby, Sidewalks, Street Lights, Shopping Nearby
Roof Type Asphalt Shingle
Accessibility No Stairs/One Level
Porch Front Porch, Patio
Lot Frontage 54.99
Total Parking Spaces 2
Building
Lot Description Back Lane, Back Yard, Corner Lot, Gazebo, Lawn, Square Shaped Lot, Paved
Foundation Poured Concrete
Architectural Style Bungalow
Level or Stories One
Structure Type Vinyl Siding,Wood Frame
Others
Restrictions None Known
Tax ID 76440859
Ownership Private
Read Less Info
Want to know what your home might be worth? Contact us for a FREE valuation!

Our team is ready to help you sell your home for the highest possible price ASAP
GET MORE INFORMATION

Agent | License ID: LDKATOCAN






