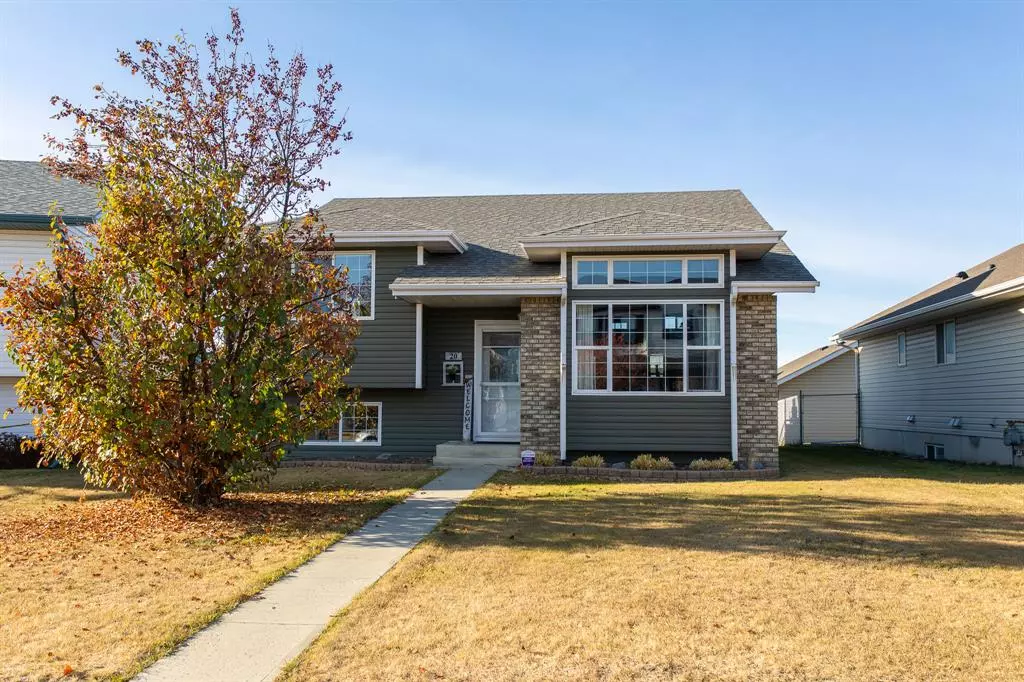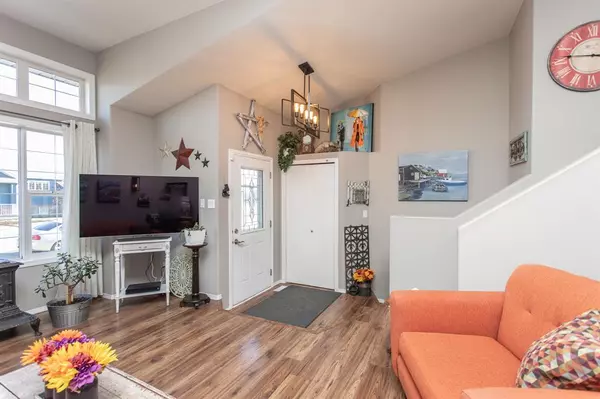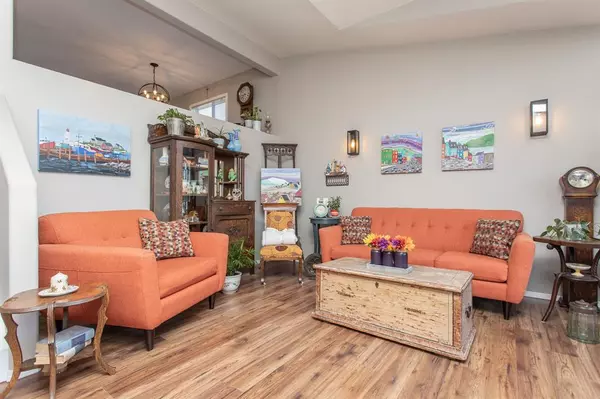$368,000
$379,000
2.9%For more information regarding the value of a property, please contact us for a free consultation.
5 Beds
3 Baths
1,202 SqFt
SOLD DATE : 12/18/2022
Key Details
Sold Price $368,000
Property Type Single Family Home
Sub Type Detached
Listing Status Sold
Purchase Type For Sale
Square Footage 1,202 sqft
Price per Sqft $306
Subdivision Iron Wolf
MLS® Listing ID A2009357
Sold Date 12/18/22
Style Modified Bi-Level
Bedrooms 5
Full Baths 3
Originating Board Central Alberta
Year Built 2000
Annual Tax Amount $3,432
Tax Year 2022
Lot Size 6,865 Sqft
Acres 0.16
Lot Dimensions 36 X 121 X 72 X 126
Property Description
Beautifully cared for modified bi-level in Iron Wolf! This home has a great floor plan, fully finished and is situated on an oversized pie shape lot! From the moment you drive up you will notice the pride of ownership! Open the front door to the entry along with the living room with lots of room to place your furniture - a great spot to relax or host family & friends! Up the stairs to the lovely kitchen with white cabinetry, laminate countertops, updated lighting - an open concept to the dining area and living room! Three bedrooms on the main level including the primary bedroom with a 4 piece ensuite plus there is another 4 piece bathroom on the main level. The basement is fully finished with nice large windows allowing natural light. A large family room/games area, two more bedrooms, 4 piece bathroom plus the utility room. Step outside to your oversized pie shape lot with a 24 x 24 detached garage, fenced yard, back alley access, under deck storage - room to park the RV! In recent years this home has had new laminate flooring, blinds, shingles and siding and lighting. This is a lovely family home and is a pleasure to view!
Location
Province AB
County Lacombe
Zoning R1
Direction E
Rooms
Basement Finished, Partial
Interior
Interior Features Laminate Counters, Pantry, Vaulted Ceiling(s), Vinyl Windows
Heating Forced Air, Natural Gas
Cooling None
Flooring Laminate
Appliance Dishwasher, Electric Stove, Garage Control(s), Refrigerator, Water Softener
Laundry In Basement
Exterior
Garage Alley Access, Double Garage Detached
Garage Spaces 2.0
Garage Description Alley Access, Double Garage Detached
Fence Fenced
Community Features Park, Playground, Sidewalks, Street Lights
Roof Type Asphalt Shingle
Porch Deck
Lot Frontage 36.0
Exposure E
Total Parking Spaces 2
Building
Lot Description Back Lane, Back Yard, Low Maintenance Landscape, Irregular Lot, Landscaped, Pie Shaped Lot
Foundation Poured Concrete
Architectural Style Modified Bi-Level
Level or Stories Bi-Level
Structure Type Vinyl Siding
Others
Restrictions None Known
Tax ID 64754183
Ownership Private
Read Less Info
Want to know what your home might be worth? Contact us for a FREE valuation!

Our team is ready to help you sell your home for the highest possible price ASAP
GET MORE INFORMATION

Agent | License ID: LDKATOCAN






