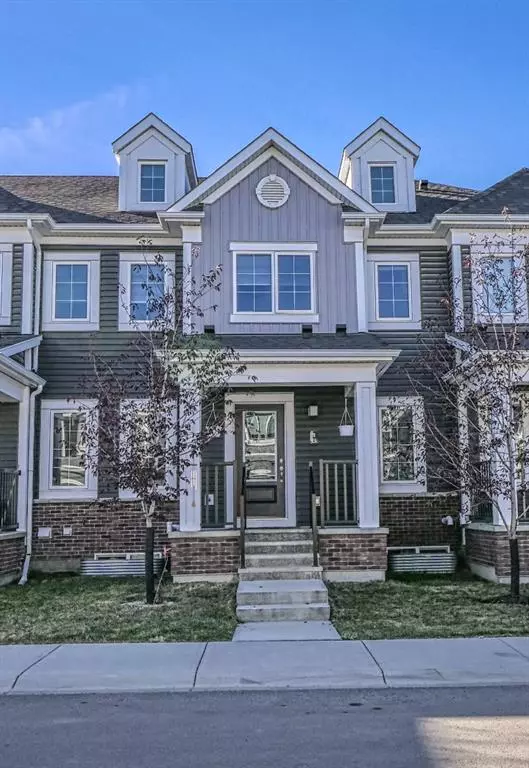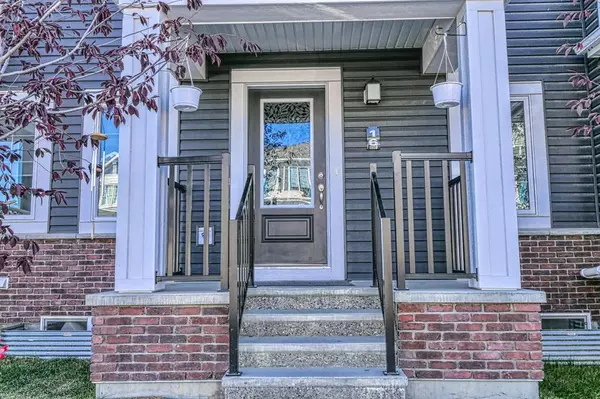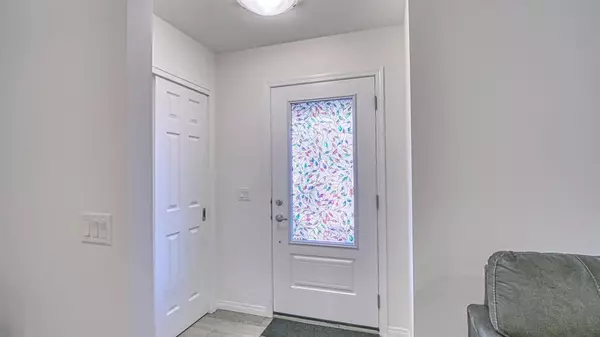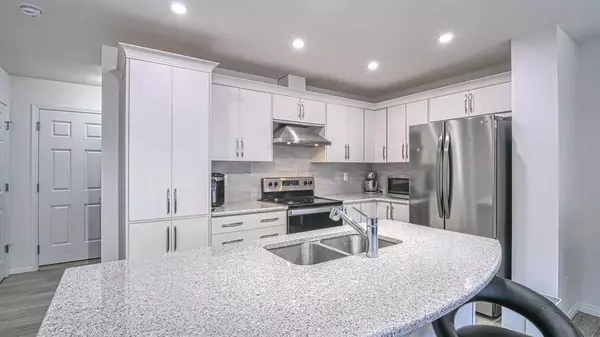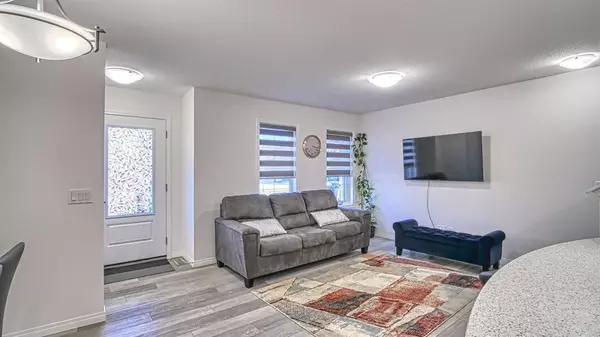$428,000
$434,786
1.6%For more information regarding the value of a property, please contact us for a free consultation.
3 Beds
3 Baths
1,311 SqFt
SOLD DATE : 12/17/2022
Key Details
Sold Price $428,000
Property Type Townhouse
Sub Type Row/Townhouse
Listing Status Sold
Purchase Type For Sale
Square Footage 1,311 sqft
Price per Sqft $326
Subdivision Cityscape
MLS® Listing ID A2006698
Sold Date 12/17/22
Style 2 Storey
Bedrooms 3
Full Baths 2
Half Baths 1
Originating Board Calgary
Year Built 2021
Annual Tax Amount $2,270
Tax Year 2022
Lot Size 1,280 Sqft
Acres 0.03
Property Description
Welcome to this stylish, bright and Sunshine filled home that is warm and inviting from the minute you enter. At the Top of the list is that, there are "NO CONDO FEES". Imagine all the money you can put towards your mortgage now!. This home has lots more to offer besides the no-condo-fees. There is a Double attached garage that you will truly appreciate now that the snow is almost here. The open concept of the Main floor with lots of big windows and neutral décor gives it a very spacious feel. Lots of upgrades too. Luxury Vinyl floors, Mirrored closet doors, upgraded lighting, Granite counters in the kitchen, plus a big Island, upgraded stainless steel Appliance package with French door Fridge, Chimney Hood fan. Upper floor has - Spacious Primary bedroom with extra big walk-in closet and 4 pc En-suite bathroom. 2 more big bedrooms that can fit 2 twin beds. The Balcony off the master bedroom is an added Bonus. Excellent location, with walking distance to Shopping, Gas station, green space, restaurants and major routes. Excellent value home. NOTE: As per Builder: - this home is 1380 sq ft.
Location
Province AB
County Calgary
Area Cal Zone Ne
Zoning DC
Direction E
Rooms
Basement Full, Unfinished
Interior
Interior Features Bathroom Rough-in, Granite Counters, Kitchen Island, No Animal Home, No Smoking Home, Open Floorplan, Pantry
Heating Forced Air, Natural Gas
Cooling None
Flooring Carpet, Laminate, Tile
Appliance Dishwasher, Dryer, Electric Stove, Garage Control(s), Refrigerator, Washer, Window Coverings
Laundry Upper Level
Exterior
Garage Alley Access, Double Garage Attached, Garage Door Opener
Garage Spaces 2.0
Garage Description Alley Access, Double Garage Attached, Garage Door Opener
Fence None
Community Features Park, Playground, Sidewalks, Street Lights, Shopping Nearby
Amenities Available None
Roof Type Asphalt Shingle
Porch Front Porch
Lot Frontage 19.85
Exposure E
Total Parking Spaces 2
Building
Lot Description Front Yard, Lawn, Landscaped, Street Lighting, Rectangular Lot
Foundation Poured Concrete
Architectural Style 2 Storey
Level or Stories Two
Structure Type Concrete,Vinyl Siding,Wood Frame
Others
Restrictions None Known
Tax ID 76454518
Ownership Private
Read Less Info
Want to know what your home might be worth? Contact us for a FREE valuation!

Our team is ready to help you sell your home for the highest possible price ASAP
GET MORE INFORMATION

Agent | License ID: LDKATOCAN

