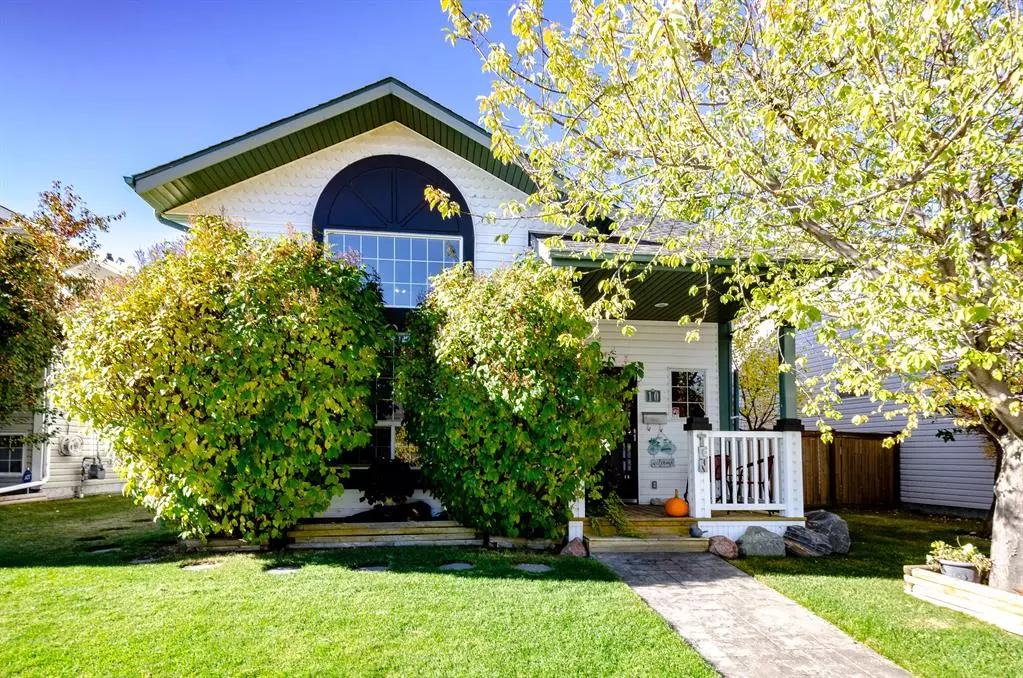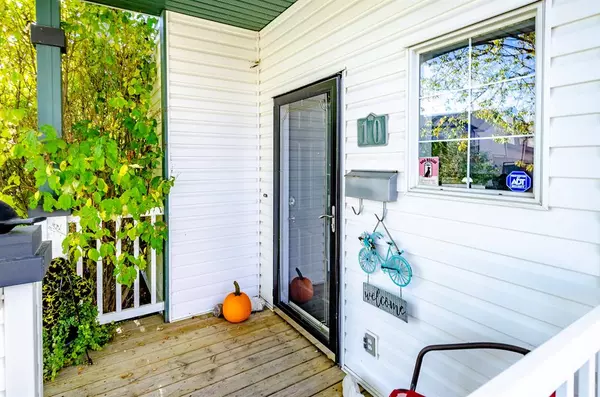$348,000
$357,900
2.8%For more information regarding the value of a property, please contact us for a free consultation.
3 Beds
2 Baths
1,071 SqFt
SOLD DATE : 12/17/2022
Key Details
Sold Price $348,000
Property Type Single Family Home
Sub Type Detached
Listing Status Sold
Purchase Type For Sale
Square Footage 1,071 sqft
Price per Sqft $324
Subdivision Lancaster Meadows
MLS® Listing ID A2007585
Sold Date 12/17/22
Style Bi-Level
Bedrooms 3
Full Baths 2
Originating Board Central Alberta
Year Built 1999
Annual Tax Amount $2,903
Tax Year 2022
Lot Size 5,193 Sqft
Acres 0.12
Property Description
Welcome to 10 Ladwig Close the perfect home with an open floor plan, vaulted ceilings and close to shopping, schools and parks . This home has been meticulously cared for and is warm and inviting and awaiting a new owner. The curb appeal and mature landscaping invites you through the front door to the warm and bright living room with Air conditioning for the warm summer days . The Kitchen features Granite countertops, stainless steel appliances , lots of cabinets and a large pantry with the dining room overlooking the living room below. This home features a large Primary bedroom, 4 pcs bath with Granite Countertops and a 2nd upper floor bedroom. The Open floor plan in the fully finished basement has a fantastic Family room, bedroom and 3 pcs Bath. The extra large backyard will give you all the space you need for the outdoor entertaining for family and friends . A double detached garage will keep the vehicles free of snow and ice this winter .
Location
Province AB
County Red Deer
Zoning R1
Direction E
Rooms
Basement Finished, Full
Interior
Interior Features Granite Counters, No Smoking Home
Heating Forced Air
Cooling Central Air
Flooring Carpet, Ceramic Tile, Vinyl
Appliance Central Air Conditioner, Dishwasher, Microwave, Stove(s), Washer/Dryer
Laundry In Basement
Exterior
Garage Double Garage Detached
Garage Spaces 2.0
Garage Description Double Garage Detached
Fence Fenced
Community Features None
Roof Type Asphalt
Porch Deck, Pergola
Lot Frontage 39.0
Total Parking Spaces 2
Building
Lot Description City Lot, Front Yard, Irregular Lot, Reverse Pie Shaped Lot
Foundation Poured Concrete
Architectural Style Bi-Level
Level or Stories Bi-Level
Structure Type Brick,Vinyl Siding,Wood Frame
Others
Restrictions None Known
Tax ID 75182702
Ownership Private
Read Less Info
Want to know what your home might be worth? Contact us for a FREE valuation!

Our team is ready to help you sell your home for the highest possible price ASAP
GET MORE INFORMATION

Agent | License ID: LDKATOCAN






