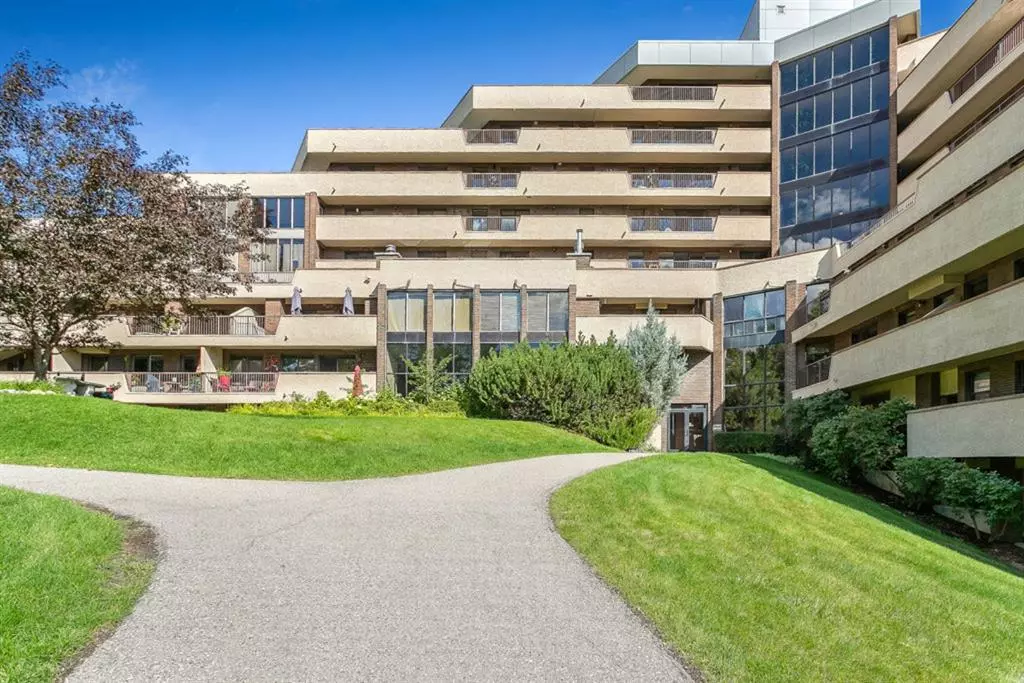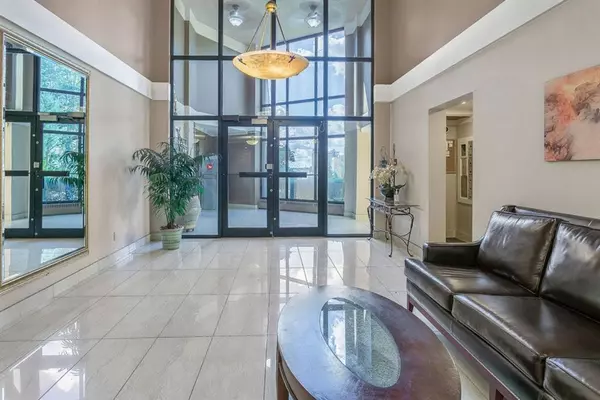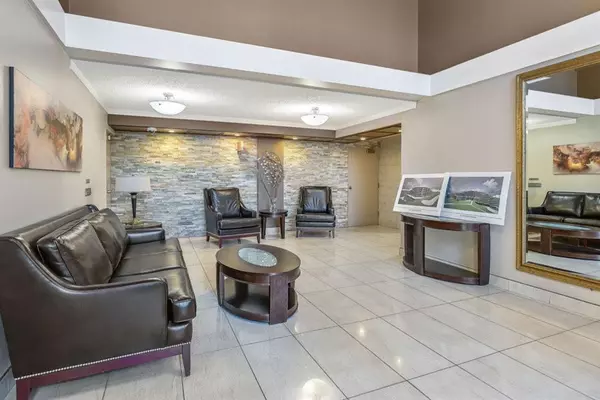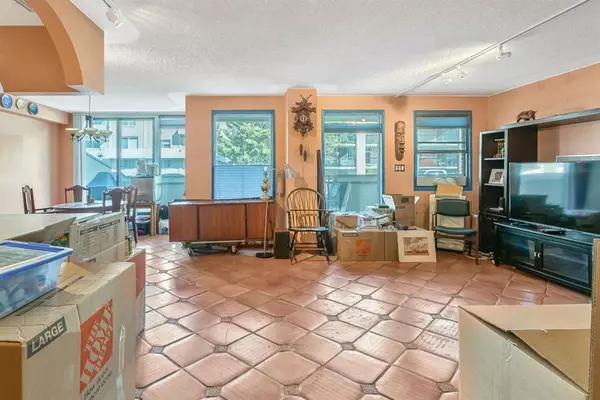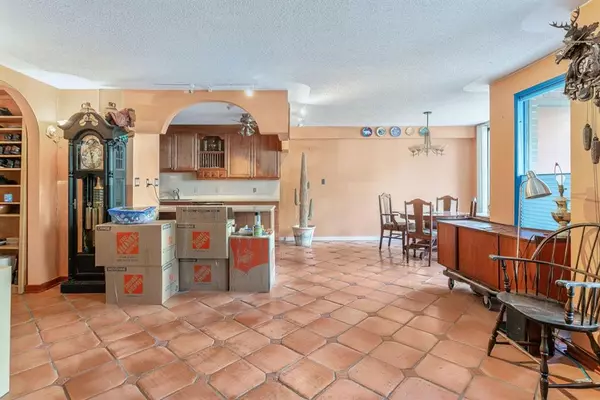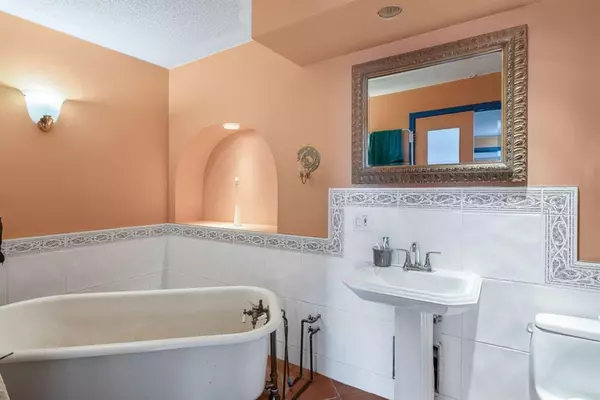$177,500
$179,900
1.3%For more information regarding the value of a property, please contact us for a free consultation.
1 Bed
2 Baths
998 SqFt
SOLD DATE : 12/17/2022
Key Details
Sold Price $177,500
Property Type Condo
Sub Type Apartment
Listing Status Sold
Purchase Type For Sale
Square Footage 998 sqft
Price per Sqft $177
Subdivision Crescent Heights
MLS® Listing ID A1253771
Sold Date 12/17/22
Style Apartment
Bedrooms 1
Full Baths 1
Half Baths 1
Condo Fees $651/mo
Originating Board Calgary
Year Built 1978
Annual Tax Amount $1,497
Tax Year 2022
Property Description
Location! Location! Great Opportunity to BUILD SOME SWEAT EQUITY WITH This Spacious 1 Bedroom Apartment Style Condo Situated in the Popular Holly Park Building in the Coveted Community of Crescent Heights. Large Living Room/Dining Room with Access to a Huge North facing 42' x 13' Patio at Street Level. Galley Style Kitchen with updated appliances. Large Sized Primary Bedroom (this unit was originally a 2 bedroom). Ensuite Laundry. Living in Holly Park you will enjoy the Pool, Hot Tub, Gym, Squash Court, Sauna, Billiard/Games Rooms, Library Room and Guest Suite. Take advantage of the Excellent Location With Close Proximity to Downtown! Walk to work, stroll to Bridgeland's Fine Dining Restaurants/Patio Outdoor Dining, Numerous Green Spaces, Parks and River Pathways.
Location
Province AB
County Calgary
Area Cal Zone Cc
Zoning M-C2
Direction S
Interior
Interior Features Breakfast Bar
Heating Baseboard
Cooling None
Flooring Tile
Appliance Dishwasher, Electric Cooktop, Electric Oven, Refrigerator, Washer/Dryer Stacked
Laundry In Kitchen
Exterior
Garage Underground
Garage Description Underground
Fence None
Community Features Park, Schools Nearby, Playground, Pool, Sidewalks, Street Lights, Shopping Nearby
Amenities Available Elevator(s), Fitness Center, Guest Suite, Indoor Pool, Parking, Party Room, Racquet Courts, Recreation Room, Sauna, Secured Parking, Spa/Hot Tub, Storage, Trash, Visitor Parking
Roof Type Tar/Gravel
Porch Patio
Exposure N
Total Parking Spaces 1
Building
Lot Description Cul-De-Sac
Story 10
Architectural Style Apartment
Level or Stories Single Level Unit
Structure Type Brick,Concrete,Stucco
Others
HOA Fee Include Amenities of HOA/Condo,Caretaker,Common Area Maintenance,Heat,Insurance,Interior Maintenance,Maintenance Grounds,Professional Management,Reserve Fund Contributions,Sewer,Snow Removal,Trash,Water
Restrictions Pet Restrictions or Board approval Required
Tax ID 76311548
Ownership Private
Pets Description Restrictions
Read Less Info
Want to know what your home might be worth? Contact us for a FREE valuation!

Our team is ready to help you sell your home for the highest possible price ASAP
GET MORE INFORMATION

Agent | License ID: LDKATOCAN

