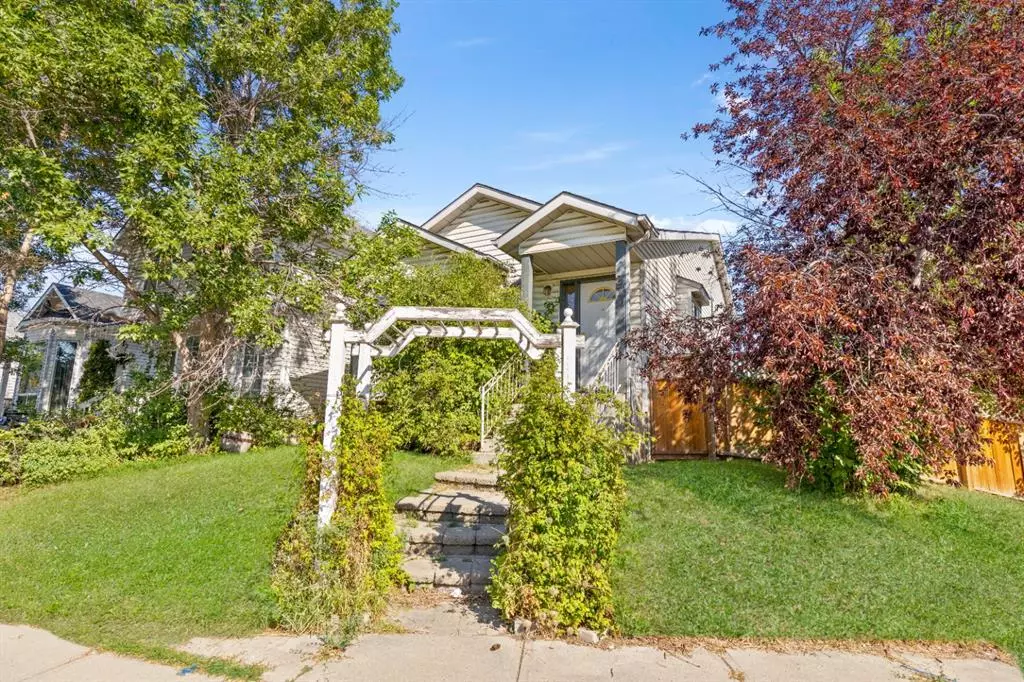$418,000
$429,800
2.7%For more information regarding the value of a property, please contact us for a free consultation.
4 Beds
3 Baths
1,690 SqFt
SOLD DATE : 12/17/2022
Key Details
Sold Price $418,000
Property Type Single Family Home
Sub Type Detached
Listing Status Sold
Purchase Type For Sale
Square Footage 1,690 sqft
Price per Sqft $247
Subdivision Erin Woods
MLS® Listing ID A2014328
Sold Date 12/17/22
Style 4 Level Split
Bedrooms 4
Full Baths 1
Half Baths 2
Originating Board Calgary
Year Built 1992
Annual Tax Amount $2,963
Tax Year 2022
Lot Size 4,768 Sqft
Acres 0.11
Property Description
"MOVE-IN BEFORE CHRISTMAS". FANTASTIC and RARE 4 LEVEL SPLIT W/3 LEVELS ABOVE GRADE. Features incl VAULTED CEILING in LIVING and DINING ROOMS, KITCHEN w/LOADS of CABINETS and COUNTERSPACE, and patio doors to your PRIVATE SIDE DECK. UPSTAIRS are 3 decent-sized bedrooms incl PRIMARY w/a 2PCE ENSUITE. 3RD level has a LARGE FAMILY ROOM w/a GAS FIREPLACE, BEDROOM and 2PCE BATH(which can be converted to a full bath). There is a door to the side/backyard and to the OVERSIZED, HEATED DOUBLE GARAGE. BASEMENT has a HUGE GAMES ROOM, MECHANICAL/STORAGE and a crawl space. There is also space for your toys, such as an RV, BOAT, ETC beside the garage. LOCATED within PROXIMITY to PRACTICALLY everything incl TRANSIT, PLAYGROUND, PARK, BOTH STONEY and DEERFOOT TRAILS, FOOTHILLS INDUSTRIAL makes this TRULY an OPPORTUNITY NOT TOBE MISSED SO THEN WHY NOT MAKE IT YOURS!!!
Location
Province AB
County Calgary
Area Cal Zone E
Zoning R-C2
Direction S
Rooms
Basement Crawl Space, Finished, Full
Interior
Interior Features High Ceilings
Heating Forced Air, Natural Gas
Cooling None
Flooring Carpet, Ceramic Tile, Laminate
Fireplaces Number 1
Fireplaces Type Family Room, Gas, Mantle
Appliance Dishwasher, Dryer, Garage Control(s), Refrigerator, Stove(s), Washer, Window Coverings
Laundry Main Level
Exterior
Garage Double Garage Detached, Garage Faces Rear, Heated Garage, Insulated, Oversized, RV Access/Parking
Garage Spaces 2.0
Garage Description Double Garage Detached, Garage Faces Rear, Heated Garage, Insulated, Oversized, RV Access/Parking
Fence Fenced
Community Features Park, Schools Nearby, Playground, Sidewalks, Street Lights, Shopping Nearby
Roof Type Asphalt Shingle
Porch Deck
Lot Frontage 44.29
Total Parking Spaces 3
Building
Lot Description Back Lane, Back Yard, City Lot, Corner Lot, Few Trees, Front Yard, Landscaped, Street Lighting, Rectangular Lot
Foundation Poured Concrete
Architectural Style 4 Level Split
Level or Stories 4 Level Split
Structure Type Vinyl Siding
Others
Restrictions None Known
Tax ID 76622418
Ownership Private
Read Less Info
Want to know what your home might be worth? Contact us for a FREE valuation!

Our team is ready to help you sell your home for the highest possible price ASAP
GET MORE INFORMATION

Agent | License ID: LDKATOCAN






