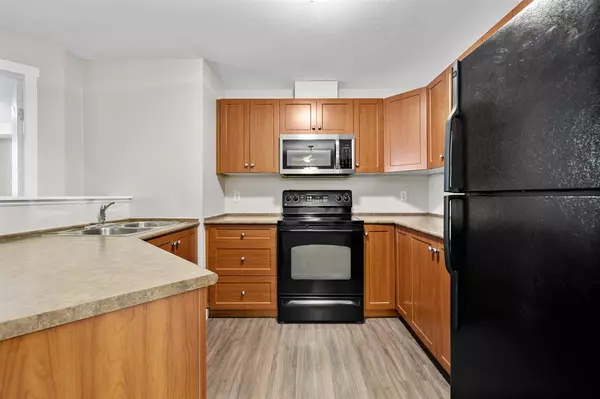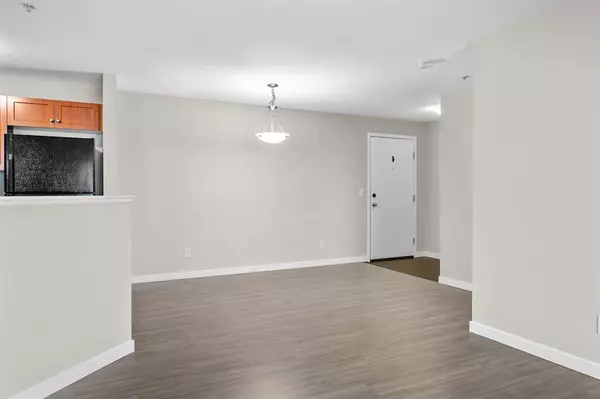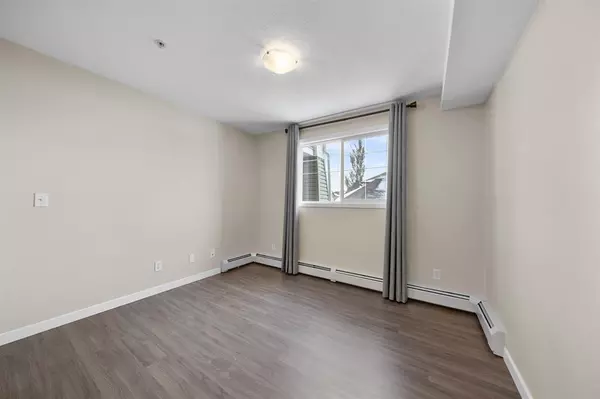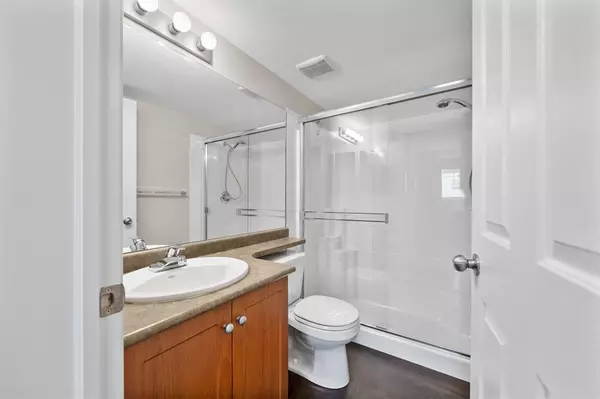$219,000
$219,000
For more information regarding the value of a property, please contact us for a free consultation.
2 Beds
2 Baths
843 SqFt
SOLD DATE : 12/16/2022
Key Details
Sold Price $219,000
Property Type Condo
Sub Type Apartment
Listing Status Sold
Purchase Type For Sale
Square Footage 843 sqft
Price per Sqft $259
Subdivision Mckenzie Towne
MLS® Listing ID A2012049
Sold Date 12/16/22
Style Apartment
Bedrooms 2
Full Baths 2
Condo Fees $466/mo
HOA Fees $18/ann
HOA Y/N 1
Originating Board Calgary
Year Built 2007
Annual Tax Amount $1,122
Tax Year 2022
Property Description
Squeaky clean, vacant and ready for immediate possession, this 2-bedroom, 2-bathroom condo includes underground, heated and secure titled parking (#288). Located on the second floor, with a sunny and bright west-facing balcony, the apartment faces onto a quiet residential street. Two bedrooms are separated by the living room, making for an ideal situation for roommates, with each having their own bathroom. There is no carpet here - all flooring is laminate and luxury vinyl, making it ideal for allergy sufferers. Freshly painted, and oh-so-clean, this home awaits its new owner. The kitchen has lovely wood cabinets and comes with black and stainless steel appliances, including a new over-the-range microwave. The primary bedroom has a walk-through closet to the ensuite with a large glass shower. The second bathroom has both a bathtub and shower head. Laundry and storage room complete the unit (washer and dryer is included!). Restaurants, shopping and transit are all nearby. Your car can be parked indoors, and you can be relaxing in your new home before Christmas! Condo fees include utilities - heat, water, sewer AND electricity! Sorry - no dogs are allowed, but other pets, as approved by the board, are welcome. Come enjoy carefree condo living in a vibrant community!
Location
Province AB
County Calgary
Area Cal Zone Se
Zoning M-2
Direction E
Interior
Interior Features Elevator, Laminate Counters, No Smoking Home, Walk-In Closet(s)
Heating Baseboard
Cooling None
Flooring Laminate, Vinyl
Appliance Dishwasher, Electric Stove, Microwave Hood Fan, Refrigerator, Washer/Dryer, Window Coverings
Laundry In Unit, Laundry Room
Exterior
Garage Garage Door Opener, Heated Garage, Parkade, Secured, Titled, Underground
Garage Spaces 1.0
Garage Description Garage Door Opener, Heated Garage, Parkade, Secured, Titled, Underground
Community Features Park, Schools Nearby, Playground, Shopping Nearby
Amenities Available Elevator(s), Secured Parking, Visitor Parking
Roof Type Asphalt
Porch Balcony(s)
Exposure W
Total Parking Spaces 1
Building
Story 4
Architectural Style Apartment
Level or Stories Single Level Unit
Structure Type Wood Frame
Others
HOA Fee Include Common Area Maintenance,Electricity,Heat,Insurance,Interior Maintenance,Maintenance Grounds,Parking,Professional Management,Reserve Fund Contributions,Security,Sewer
Restrictions Board Approval
Ownership Private
Pets Description Restrictions
Read Less Info
Want to know what your home might be worth? Contact us for a FREE valuation!

Our team is ready to help you sell your home for the highest possible price ASAP
GET MORE INFORMATION

Agent | License ID: LDKATOCAN






