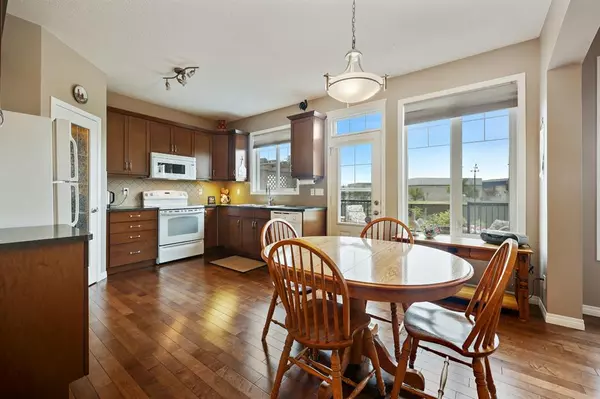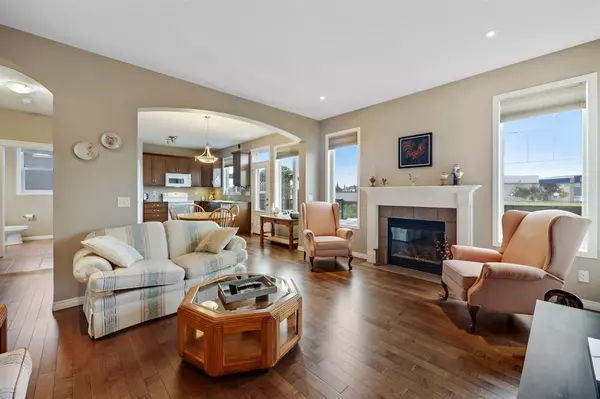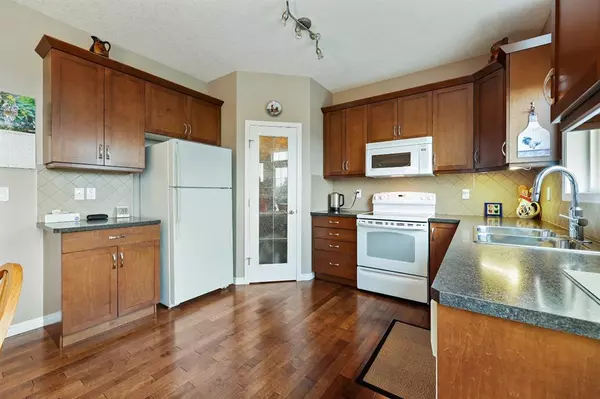$554,050
$575,000
3.6%For more information regarding the value of a property, please contact us for a free consultation.
3 Beds
4 Baths
1,843 SqFt
SOLD DATE : 12/16/2022
Key Details
Sold Price $554,050
Property Type Single Family Home
Sub Type Detached
Listing Status Sold
Purchase Type For Sale
Square Footage 1,843 sqft
Price per Sqft $300
Subdivision Windsong
MLS® Listing ID A1252526
Sold Date 12/16/22
Style 2 Storey
Bedrooms 3
Full Baths 3
Half Baths 1
Originating Board Calgary
Year Built 2012
Annual Tax Amount $3,180
Tax Year 2022
Lot Size 3,651 Sqft
Acres 0.08
Property Description
Back on the market....so there's another chance for you to call this beautiful house your new home! Location! Location! This beautiful 3-bedroom home with FULL basement development backs onto, and sides onto, the Windsong central park. With over 2400+ sq ft of total developed space, the open floorplan boasts upgraded details and natural light throughout. A great family-sized kitchen, there's lots of counter space and a huge walk-in pantry with expansive shelving for all your storage needs! Detailed arches in the family room add character and charm. An enviable garden has been well-loved and features your very own garden of fresh vegetables and picturesque flowers. A maintenance-free TREK deck, 20 ft x13,5 ft, is the perfect addition to your backyard living space. Upstairs features a huge bonus room, 3 bedrooms, and a conveniently located laundry room. The basement features a "bachelor-suite" styled layout....perfect for that extra living space you're looking for! This home shows pride in ownership and deserves to be on your list of must-see homes!
Location
Province AB
County Airdrie
Zoning R1-U
Direction S
Rooms
Basement Finished, Full
Interior
Interior Features Closet Organizers
Heating Forced Air, Natural Gas
Cooling None
Flooring Carpet, Ceramic Tile, See Remarks, Wood
Fireplaces Number 1
Fireplaces Type Gas, Living Room
Appliance Dishwasher, Dryer, Electric Stove, Freezer, Garage Control(s), Garburator, Microwave Hood Fan, Other, Refrigerator, See Remarks, Washer, Window Coverings
Laundry Upper Level
Exterior
Garage Double Garage Attached, Off Street
Garage Spaces 2.0
Garage Description Double Garage Attached, Off Street
Fence Fenced
Community Features Other, Park, Schools Nearby, Playground, Sidewalks, Street Lights, Shopping Nearby
Roof Type Asphalt Shingle
Porch Front Porch, See Remarks
Lot Frontage 42.0
Exposure S
Total Parking Spaces 4
Building
Lot Description Back Yard, Backs on to Park/Green Space, Cul-De-Sac, Few Trees, Front Yard, Lawn, Garden, Greenbelt, Interior Lot, Landscaped, Street Lighting, Rectangular Lot, See Remarks
Foundation Poured Concrete
Architectural Style 2 Storey
Level or Stories Two
Structure Type See Remarks,Stone,Vinyl Siding,Wood Frame
Others
Restrictions Airspace Restriction
Tax ID 67357572
Ownership Private
Read Less Info
Want to know what your home might be worth? Contact us for a FREE valuation!

Our team is ready to help you sell your home for the highest possible price ASAP
GET MORE INFORMATION

Agent | License ID: LDKATOCAN






