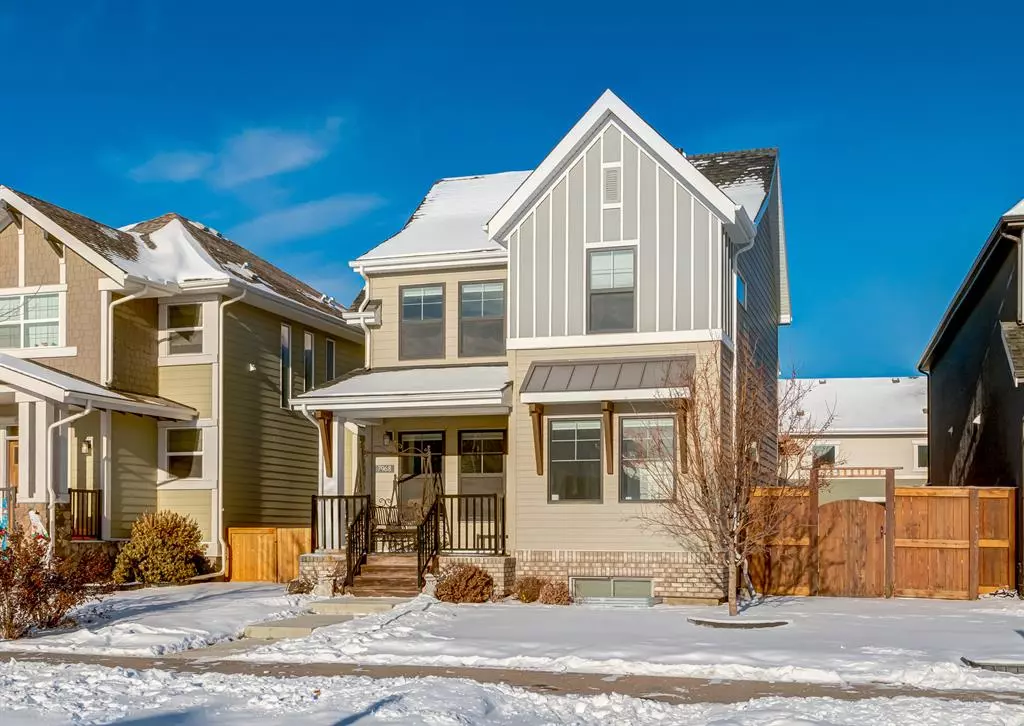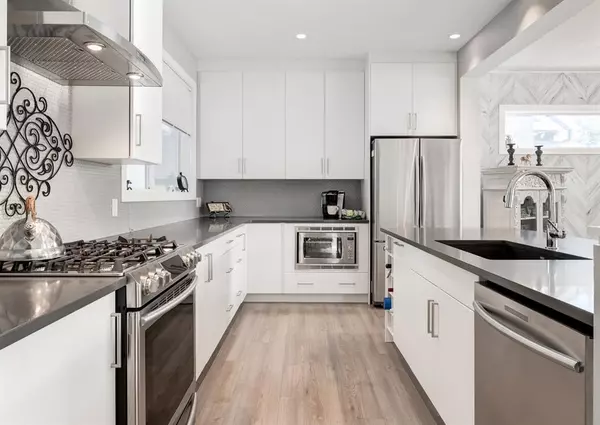$720,000
$725,000
0.7%For more information regarding the value of a property, please contact us for a free consultation.
5 Beds
4 Baths
2,112 SqFt
SOLD DATE : 12/16/2022
Key Details
Sold Price $720,000
Property Type Single Family Home
Sub Type Detached
Listing Status Sold
Purchase Type For Sale
Square Footage 2,112 sqft
Price per Sqft $340
Subdivision Mahogany
MLS® Listing ID A2014860
Sold Date 12/16/22
Style 2 Storey
Bedrooms 5
Full Baths 3
Half Baths 1
HOA Fees $42/ann
HOA Y/N 1
Originating Board Calgary
Year Built 2015
Annual Tax Amount $4,425
Tax Year 2022
Lot Size 4,628 Sqft
Acres 0.11
Property Description
Steps from the Beach House & Lake. This Luxurious, Turnkey home is Full of upgrades and is unique in all the right ways! Sunlight floods your new home through the south exposure oversized windows thanks to the over height, extended, fully finished double attached garage with driveway & paved lane access being at the rear of the home. The gourmet kitchen with an abundance of quartz countertops, cabinetry, a massive island, large pantry, and a gas range is perfectly positioned in this open plan. 9 ft ceilings on every level welcome family & friends. A feature wall accents the dining area, and a gas fireplace adorns the living room. Patio doors just off the kitchen lead to the private, serene cedar deck, complete with outdoor lighting and a pergola. The powder room is tucked away and a generous rear entry area off the garage rounds out the main level. Upstairs is your large primary suite with vaulted ceiling, walk in closet with custom cabinetry, and a 6 pc ensuite boasting a walk-in shower with dual shower heads, a soaker tub, & double vanity. Enjoy the convenience of a separate laundry room, 3 additional bedrooms or 2 and an office, a full bath and new Vinyl flooring on the upper level. The builder developed, finished basement with 9 ft ceilings offers an additional bedroom, a 3rd full bath, family room, and a flex space perfect for a home gym. The exterior is composite siding and has a private fully fenced, low maintenance landscaped yard, complete with dog run. Walking paths, Wetlands, Shopping, Schools, Amenities, Public Transit and of course the Lake with an abundance of recreational options are all close by!
Location
Province AB
County Calgary
Area Cal Zone Se
Zoning R-1
Direction S
Rooms
Basement Finished, Full
Interior
Interior Features Central Vacuum, Closet Organizers, Double Vanity, High Ceilings, Kitchen Island, No Smoking Home, Open Floorplan, Pantry, Soaking Tub, Vinyl Windows, Walk-In Closet(s)
Heating Forced Air, Natural Gas
Cooling None
Flooring Carpet, Laminate, Tile, Vinyl
Fireplaces Number 1
Fireplaces Type Gas, Living Room
Appliance Dishwasher, Dryer, Garburator, Gas Range, Microwave, Range Hood, Refrigerator, Washer, Window Coverings
Laundry Laundry Room, Upper Level
Exterior
Garage Alley Access, Concrete Driveway, Double Garage Attached, Garage Door Opener, Garage Faces Rear, Insulated, Oversized
Garage Spaces 2.0
Garage Description Alley Access, Concrete Driveway, Double Garage Attached, Garage Door Opener, Garage Faces Rear, Insulated, Oversized
Fence Fenced
Community Features Clubhouse, Lake, Park, Schools Nearby, Playground, Sidewalks, Street Lights, Tennis Court(s), Shopping Nearby
Amenities Available Beach Access, Clubhouse, Picnic Area, Playground, Recreation Facilities
Roof Type Asphalt
Porch Deck, Front Porch, Pergola
Lot Frontage 119.95
Total Parking Spaces 4
Building
Lot Description Back Lane, Back Yard, Close to Clubhouse, Dog Run Fenced In, Front Yard, Landscaped
Foundation Poured Concrete
Architectural Style 2 Storey
Level or Stories Two
Structure Type Brick,Composite Siding,Wood Frame
Others
Restrictions Encroachment,Restrictive Covenant-Building Design/Size,Utility Right Of Way
Tax ID 76417823
Ownership Private
Read Less Info
Want to know what your home might be worth? Contact us for a FREE valuation!

Our team is ready to help you sell your home for the highest possible price ASAP
GET MORE INFORMATION

Agent | License ID: LDKATOCAN






