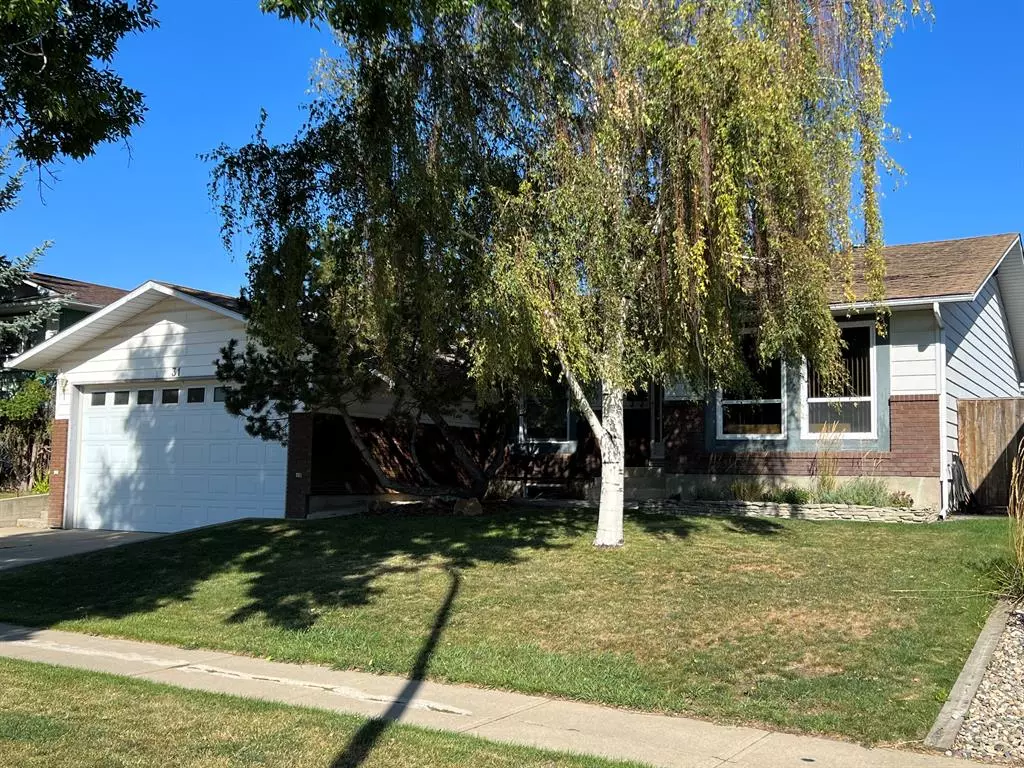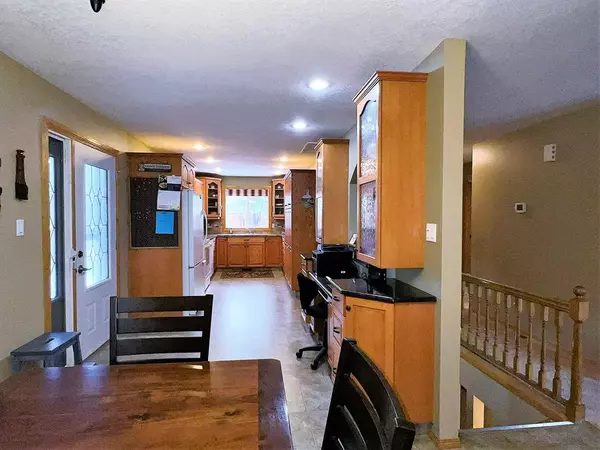$350,000
$359,900
2.8%For more information regarding the value of a property, please contact us for a free consultation.
4 Beds
3 Baths
1,122 SqFt
SOLD DATE : 12/16/2022
Key Details
Sold Price $350,000
Property Type Single Family Home
Sub Type Detached
Listing Status Sold
Purchase Type For Sale
Square Footage 1,122 sqft
Price per Sqft $311
Subdivision Varsity Village
MLS® Listing ID A2005909
Sold Date 12/16/22
Style Bungalow
Bedrooms 4
Full Baths 3
Originating Board Lethbridge and District
Year Built 1981
Annual Tax Amount $3,217
Tax Year 2022
Lot Size 6,720 Sqft
Acres 0.15
Property Description
With a great location only steps from Nicholas Sheran Lake and Park, this family bungalow is sure to check all your boxes. The upgraded kitchen provides an abundance of cabinets and counter space, with built in features like a pantry and even a custom media work station. Dining area is spacious and open, with direct access to the covered deck. The living room is a good size, and the master features his and hers closets and a newer 3 piece ensuite. There is a second bedroom and an upgraded 4 piece main bath to complete the main floor. Downstairs is a cozy family room with fireplace and wet bar, 3 piece bath, 2 more nice bedrooms, and a bonus flex room that could serve as another bedroom, a hobby room, or open onto the family room as a games room. The laundry / furnace room has been nicely finished and there is extra storage. Outside you’ll love the huge partially covered deck opening onto a nicely fenced and landscaped yard with a paving stone patio, a concrete RV Parking pad and 8 x 10 shed. The double attached garage is 21 x 28 feet deep and insulated and heated. The property has been meticulously maintained, and other improvements include newer windows, furnace, and some hardwood flooring.
Location
Province AB
County Lethbridge
Zoning R-L
Direction S
Rooms
Basement Finished, Full
Interior
Interior Features Wet Bar
Heating Forced Air, Natural Gas
Cooling Central Air
Flooring Carpet, Hardwood, Linoleum
Fireplaces Number 1
Fireplaces Type Wood Burning
Appliance Dishwasher, Electric Oven, Garage Control(s), Refrigerator, Washer/Dryer, Window Coverings
Laundry In Basement
Exterior
Garage Additional Parking, Double Garage Attached, Driveway, Garage Door Opener, Heated Garage
Garage Spaces 2.0
Garage Description Additional Parking, Double Garage Attached, Driveway, Garage Door Opener, Heated Garage
Fence Fenced, None
Community Features Lake, Park
Roof Type Asphalt Shingle
Porch Deck, Patio
Lot Frontage 60.0
Total Parking Spaces 5
Building
Lot Description Back Lane
Foundation Poured Concrete
Architectural Style Bungalow
Level or Stories One
Structure Type Brick,Vinyl Siding,Wood Frame
Others
Restrictions None Known
Tax ID 75842689
Ownership Registered Interest
Read Less Info
Want to know what your home might be worth? Contact us for a FREE valuation!

Our team is ready to help you sell your home for the highest possible price ASAP
GET MORE INFORMATION

Agent | License ID: LDKATOCAN






