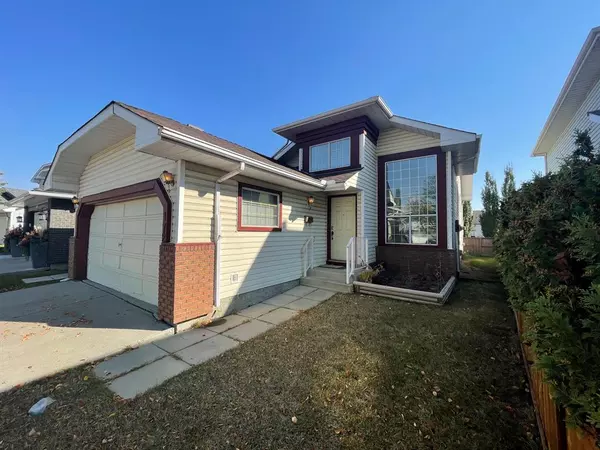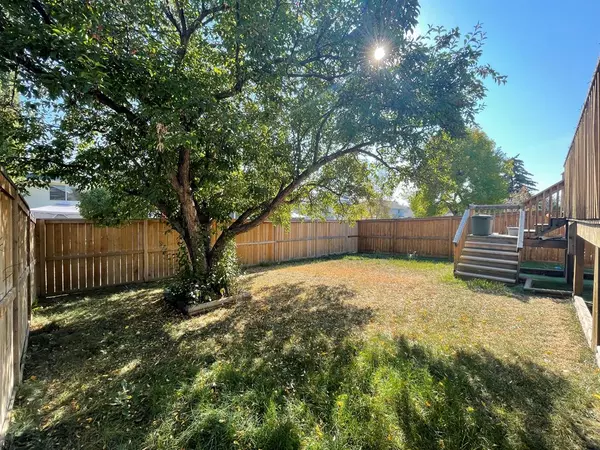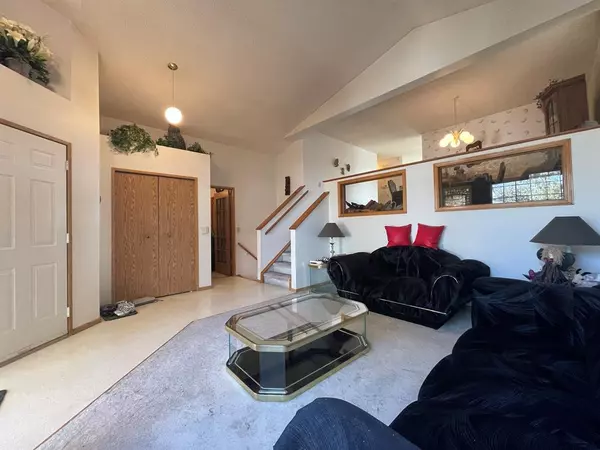$442,000
$426,000
3.8%For more information regarding the value of a property, please contact us for a free consultation.
4 Beds
3 Baths
1,262 SqFt
SOLD DATE : 12/16/2022
Key Details
Sold Price $442,000
Property Type Single Family Home
Sub Type Detached
Listing Status Sold
Purchase Type For Sale
Square Footage 1,262 sqft
Price per Sqft $350
Subdivision Riverbend
MLS® Listing ID A2005027
Sold Date 12/16/22
Style 3 Level Split
Bedrooms 4
Full Baths 3
Originating Board Calgary
Year Built 1991
Annual Tax Amount $2,920
Tax Year 2022
Lot Size 4,553 Sqft
Acres 0.1
Property Description
Judicial sale. Property is being sold "As-Is, Where-Is". This home is perfect for someone looking for a little project. 3-Level split with Vaulted ceilings, 4 Bedrooms, 3 Bathrooms, High Efficiency furnace & double attached Garage. Plenty of space in this home! Huge basement family room. Primary bedroom has a walk-in closet + 4-piece ensuite. Main floor bedroom could be used as den/home office. Call for more information!
Location
Province AB
County Calgary
Area Cal Zone Se
Zoning R-C2
Direction W
Rooms
Basement Finished, Full
Interior
Interior Features Vaulted Ceiling(s)
Heating High Efficiency, Forced Air, Natural Gas
Cooling Central Air
Flooring Carpet, Linoleum
Fireplaces Number 1
Fireplaces Type Basement, Gas
Appliance Dishwasher, Dryer, Humidifier, Oven, Refrigerator, See Remarks, Washer
Laundry In Basement, Laundry Room
Exterior
Garage Double Garage Attached, Driveway
Garage Spaces 2.0
Garage Description Double Garage Attached, Driveway
Fence Fenced
Community Features Park, Schools Nearby, Playground, Sidewalks, Street Lights, Shopping Nearby
Roof Type Asphalt Shingle
Porch Rear Porch
Lot Frontage 36.35
Total Parking Spaces 4
Building
Lot Description Back Yard, Front Yard, Lawn, Gentle Sloping, Rectangular Lot
Foundation Poured Concrete
Architectural Style 3 Level Split
Level or Stories 3 Level Split
Structure Type Brick,Vinyl Siding,Wood Frame
Others
Restrictions None Known
Tax ID 76741600
Ownership Judicial Sale
Read Less Info
Want to know what your home might be worth? Contact us for a FREE valuation!

Our team is ready to help you sell your home for the highest possible price ASAP
GET MORE INFORMATION

Agent | License ID: LDKATOCAN






