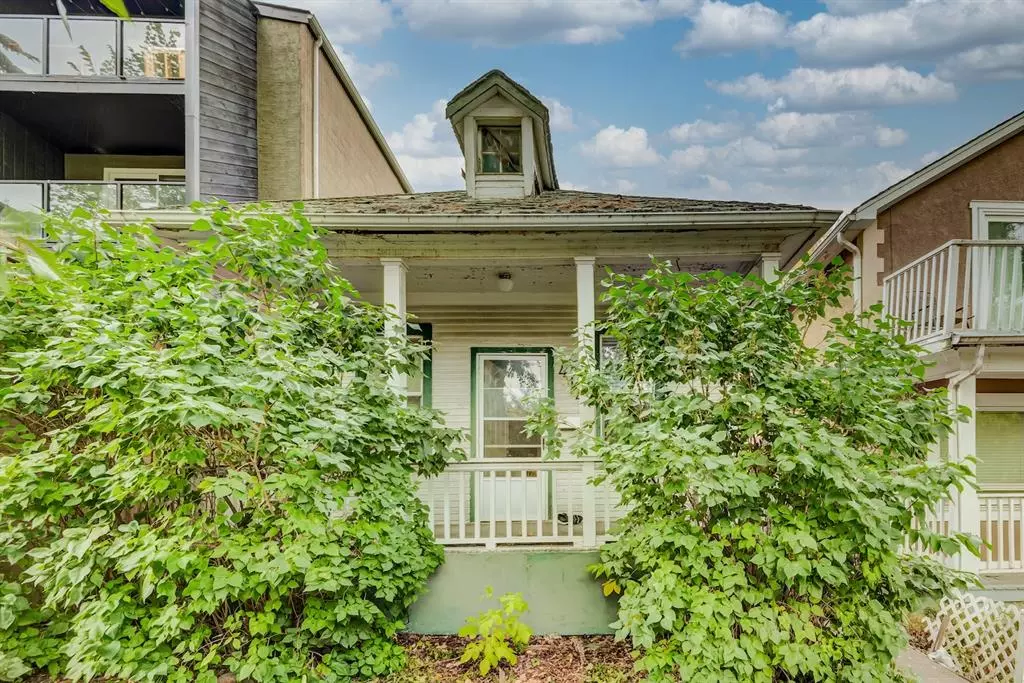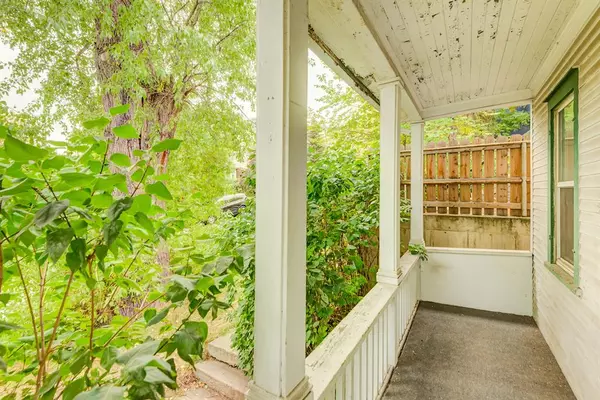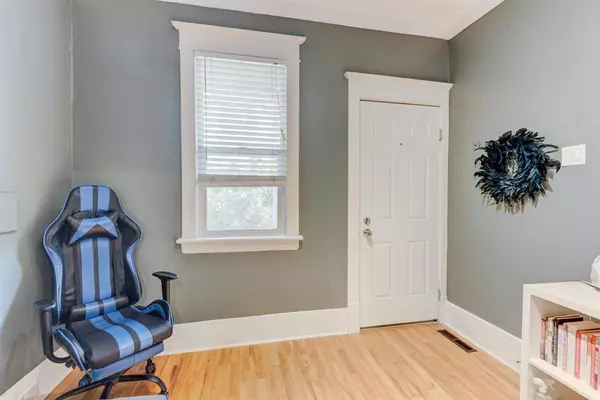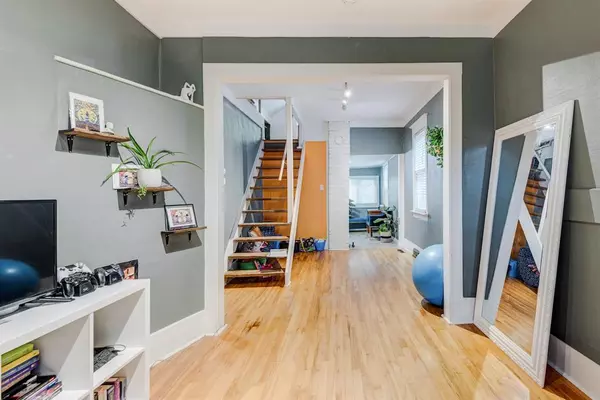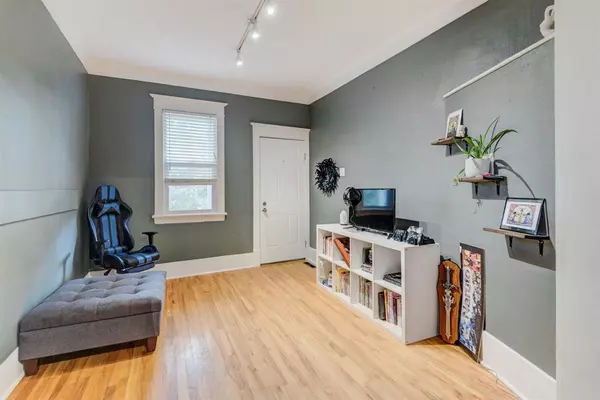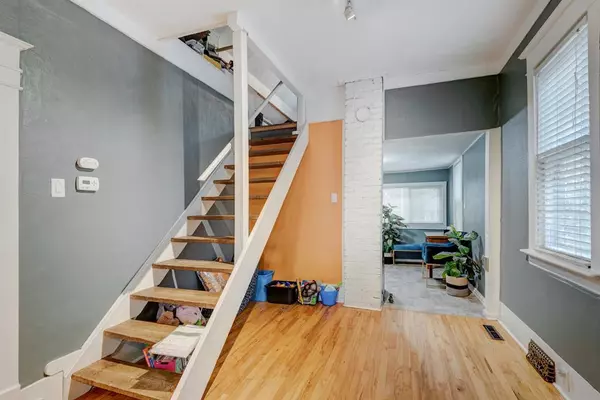$325,000
$370,000
12.2%For more information regarding the value of a property, please contact us for a free consultation.
2 Beds
2 Baths
1,125 SqFt
SOLD DATE : 12/16/2022
Key Details
Sold Price $325,000
Property Type Single Family Home
Sub Type Detached
Listing Status Sold
Purchase Type For Sale
Square Footage 1,125 sqft
Price per Sqft $288
Subdivision Crescent Heights
MLS® Listing ID A2009001
Sold Date 12/16/22
Style 1 and Half Storey
Bedrooms 2
Full Baths 1
Half Baths 1
Originating Board Calgary
Year Built 1910
Annual Tax Amount $2,809
Tax Year 2022
Lot Size 2,960 Sqft
Acres 0.07
Property Description
Calling all HGTV renovation show lovers! This wonderful 1 and a half storey character home is perched on a quiet side street just north of Memorial Drive near Edmonton Trail. This home does need some TLC and has great potential for anyone willing to put in the work to revive this cute century old home. This home is perfect for the young professional, or couple who like to walk to work downtown. This charming home has an open main floor space accented by an open stairway to upper level. Original character baseboards frame the maple hardwood floors in the living and dining room areas. Ceramic tile in the main bath compliment the claw foot tub with its original brass fittings & brass overhead shower. This home is in a great location and awaits a new owner to bring it back to life! You can also become an instant landlord by assuming the current lovely tenant! Inquire with your favourtie realtor for details.
Location
Province AB
County Calgary
Area Cal Zone Cc
Zoning M-C2
Direction S
Rooms
Basement Partial, Partially Finished
Interior
Interior Features No Smoking Home
Heating Forced Air
Cooling None
Flooring Ceramic Tile, Hardwood, Laminate
Appliance Electric Stove, Refrigerator, Washer/Dryer
Laundry In Bathroom, Laundry Room
Exterior
Garage Parking Pad
Garage Description Parking Pad
Fence Fenced
Community Features Schools Nearby, Shopping Nearby
Roof Type Asphalt Shingle
Porch Deck
Lot Frontage 24.94
Exposure S
Total Parking Spaces 2
Building
Lot Description Back Lane, City Lot
Foundation Poured Concrete
Architectural Style 1 and Half Storey
Level or Stories One and One Half
Structure Type Concrete,Wood Frame,Wood Siding
Others
Restrictions None Known
Tax ID 76428782
Ownership Private
Read Less Info
Want to know what your home might be worth? Contact us for a FREE valuation!

Our team is ready to help you sell your home for the highest possible price ASAP
GET MORE INFORMATION

Agent | License ID: LDKATOCAN

