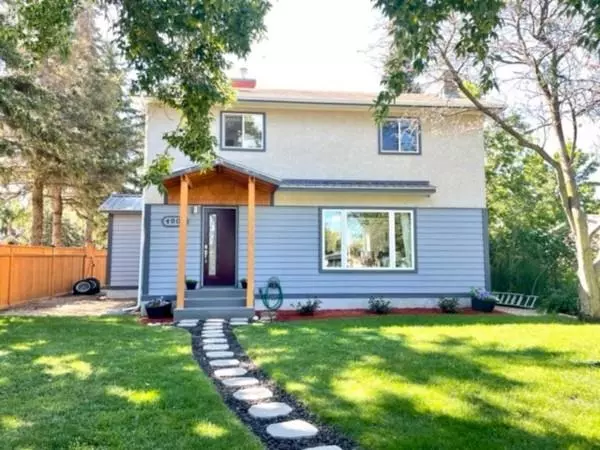$350,000
$370,000
5.4%For more information regarding the value of a property, please contact us for a free consultation.
4 Beds
3 Baths
1,602 SqFt
SOLD DATE : 12/16/2022
Key Details
Sold Price $350,000
Property Type Single Family Home
Sub Type Detached
Listing Status Sold
Purchase Type For Sale
Square Footage 1,602 sqft
Price per Sqft $218
Subdivision Vermilion
MLS® Listing ID A2015329
Sold Date 12/16/22
Style 2 Storey
Bedrooms 4
Full Baths 2
Half Baths 1
Originating Board Lloydminster
Year Built 1959
Annual Tax Amount $2,148
Tax Year 2022
Lot Size 6,000 Sqft
Acres 0.14
Property Description
Lovingly renovated 2 storey home on Vermilion's quiet and beautiful Riverside Drive. The completely renovated property consists of 4 bedrooms and a washroom on every level. When you enter the yard you'll fall in love with the canopy of mature trees. Fully fenced for littles and pets and adding privacy. The porch is a brilliant recent add on that enhances the exterior as much as interior. A small hall holds the main floor powder room, then through to the kitchen with its dreamy quartz counters and new cabinetry. Open to the living room and dining area where large windows bring in so much light. Off the dining room you can exit to the composite deck overlooking the garden and more mature trees. The upper level glows with newness and includes 3 large bright bedrooms and a spa-like bathroom. Double vanities and corner tub with shower, you'll love the tilework! The basement is new too! (are you seeing a common word??) There's a generous carpeted family room, Designated laundry room, another WOW factor washroom, and the home's 4th bedroom. This entire house has been reconfigured, redesigned and renovated with quality, workmanship and aesthetics in mind. With the basement development, the sellers decided to go above and beyond with the foundation to ensure a dry basement. A back flow prevention valve and the entire perimeter of the foundation was exposed to install the foundation membrane. Other bits of greatness, all LED lighting throughout, ALL new windows and doors. Updated cedar siding along with stucco exterior. If you're looking for newness and luxury in a mature neighbourhood, this has it all!!
Location
Province AB
County Vermilion River, County Of
Zoning R
Direction N
Rooms
Basement Finished, Full
Interior
Interior Features Beamed Ceilings, Built-in Features, Ceiling Fan(s), Kitchen Island, Open Floorplan
Heating Floor Furnace, Forced Air, Natural Gas
Cooling None
Flooring Carpet, Vinyl
Appliance Dishwasher, Dryer, Refrigerator, Stove(s), Washer
Laundry In Basement
Exterior
Garage Single Garage Detached
Garage Spaces 1.0
Garage Description Single Garage Detached
Fence Fenced
Community Features Street Lights
Roof Type Asphalt Shingle
Porch Deck
Lot Frontage 50.0
Total Parking Spaces 2
Building
Lot Description Back Yard, Corner Lot, Fruit Trees/Shrub(s), Front Yard, Lawn, Landscaped, Many Trees
Foundation Poured Concrete
Architectural Style 2 Storey
Level or Stories Two
Structure Type Wood Frame
Others
Restrictions None Known
Tax ID 56939805
Ownership Private
Read Less Info
Want to know what your home might be worth? Contact us for a FREE valuation!

Our team is ready to help you sell your home for the highest possible price ASAP
GET MORE INFORMATION

Agent | License ID: LDKATOCAN

