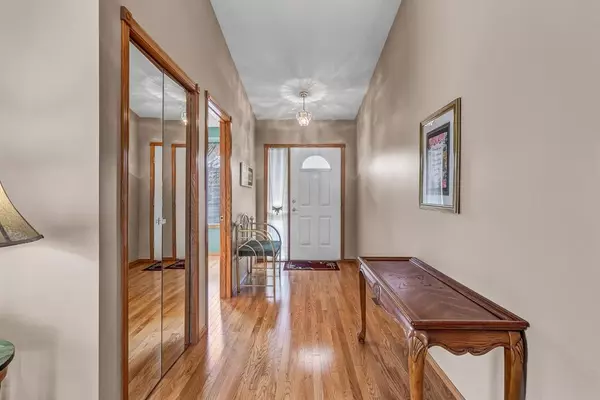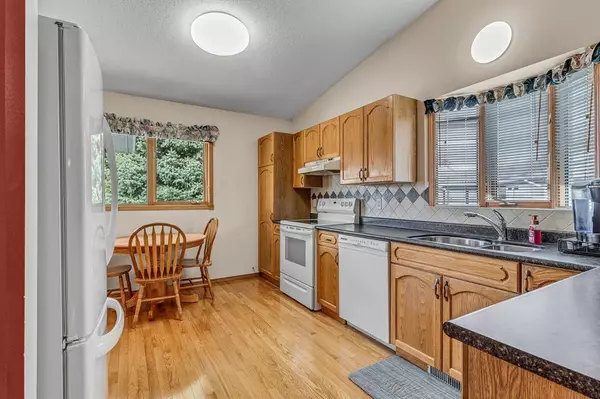$365,000
$395,000
7.6%For more information regarding the value of a property, please contact us for a free consultation.
4 Beds
3 Baths
1,158 SqFt
SOLD DATE : 12/16/2022
Key Details
Sold Price $365,000
Property Type Single Family Home
Sub Type Semi Detached (Half Duplex)
Listing Status Sold
Purchase Type For Sale
Square Footage 1,158 sqft
Price per Sqft $315
Subdivision Southview-Park Meadows
MLS® Listing ID A1204967
Sold Date 12/16/22
Style Bungalow,Side by Side
Bedrooms 4
Full Baths 3
Condo Fees $373
Originating Board Medicine Hat
Year Built 1995
Annual Tax Amount $3,218
Tax Year 2021
Property Description
Check out this fantastic, well cared for unit in the maintenance free, adult living at Park Meadows Estates. Main floor of this beautiful, spacious unit offers beautiful hardwood flooring, a good sized kitchen with oak cabinets, formal dining room, 2 bedrooms, 4 piece main bath and 3 piece ensuite, and main floor laundry. Basement hosts a large family room with garden doors to a covered patio, 2 additional bedrooms, a three piece bath and plenty of room for storage. Outside, there is a covered deck, and lower patio, backing onto a green space. Park Meadows Estates is a sought after community with a beautiful club house, courtyard, and walking paths. This 2100 sq ft, fully developed property is situated close to shopping, medical offices, and more, this is the perfect place to retire. Call today to view.
Location
Province AB
County Medicine Hat
Zoning R-LD
Direction E
Rooms
Basement Finished, Full
Interior
Interior Features Central Vacuum
Heating Forced Air
Cooling Central Air
Flooring Carpet, Hardwood
Fireplaces Number 1
Fireplaces Type Family Room, Gas Log
Appliance Dishwasher, Refrigerator, Stove(s)
Laundry Laundry Room, Main Level
Exterior
Garage Double Garage Attached
Garage Spaces 2.0
Garage Description Double Garage Attached
Fence None
Community Features Clubhouse, Sidewalks, Street Lights, Shopping Nearby
Amenities Available Clubhouse
Roof Type Tile
Porch Deck
Exposure E
Total Parking Spaces 2
Building
Lot Description Landscaped
Foundation Poured Concrete
Architectural Style Bungalow, Side by Side
Level or Stories One
Structure Type Stucco,Wood Frame
Others
HOA Fee Include Common Area Maintenance,Insurance,Maintenance Grounds,Reserve Fund Contributions,Snow Removal,Trash
Restrictions Adult Living
Tax ID 63699286
Ownership Estate Trust
Pets Description Yes
Read Less Info
Want to know what your home might be worth? Contact us for a FREE valuation!

Our team is ready to help you sell your home for the highest possible price ASAP
GET MORE INFORMATION

Agent | License ID: LDKATOCAN






